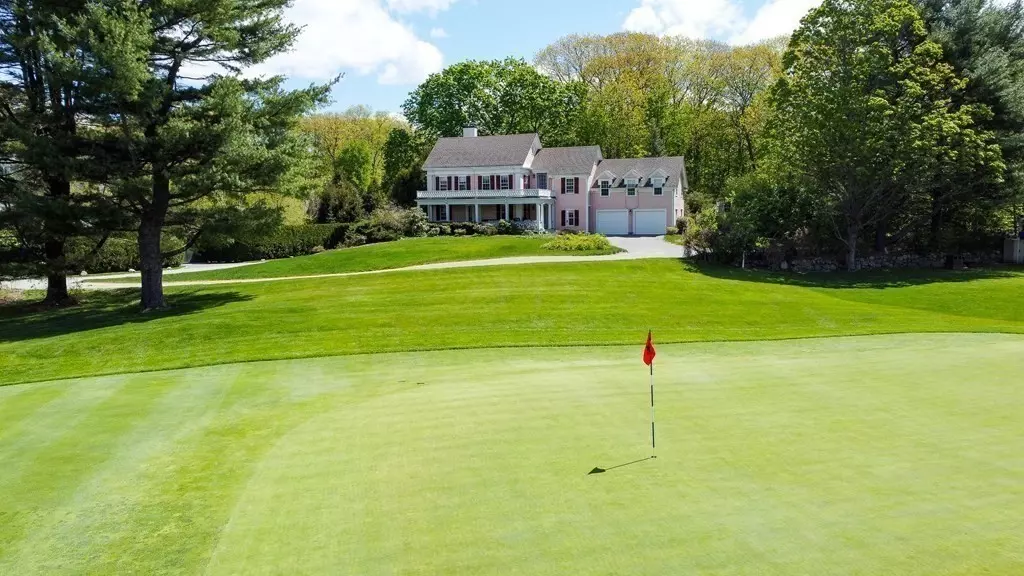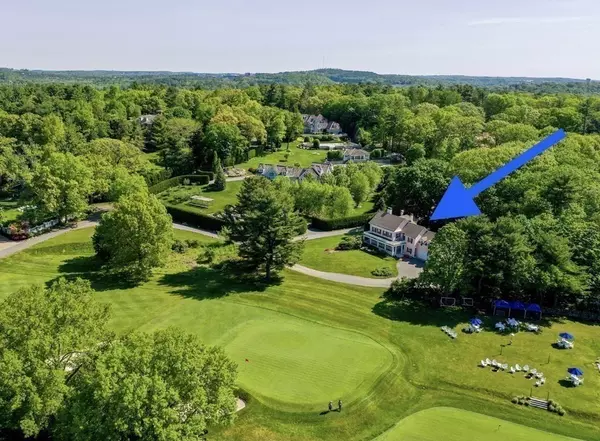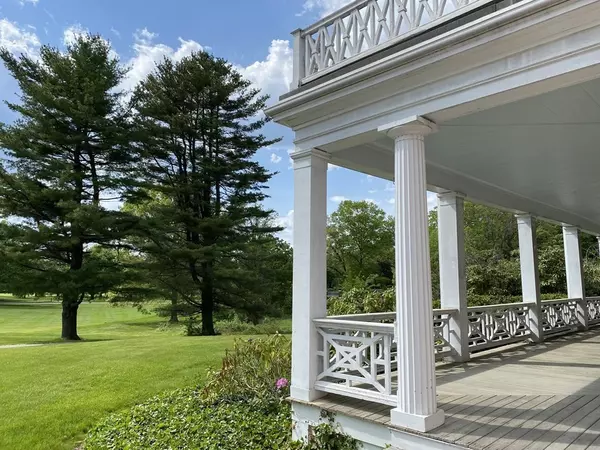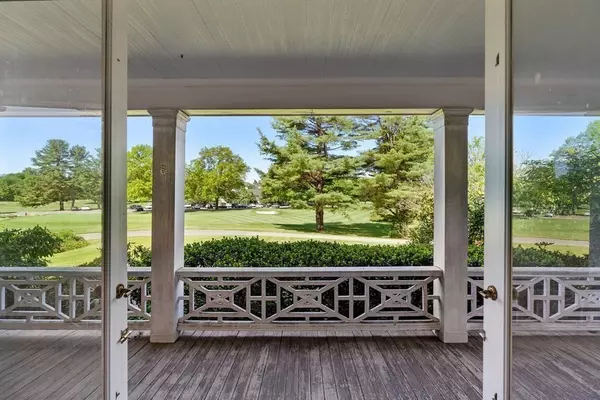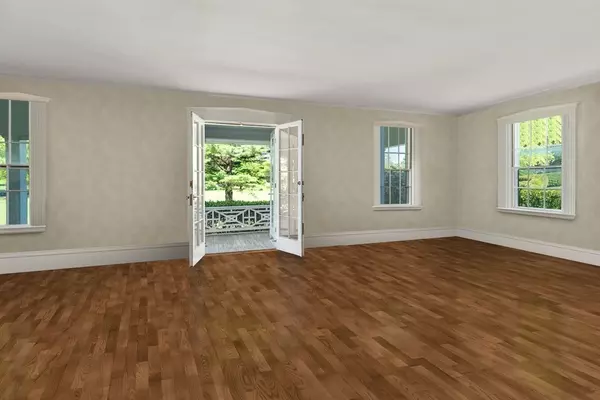$2,950,000
$2,999,000
1.6%For more information regarding the value of a property, please contact us for a free consultation.
279 Meadowbrook Road Weston, MA 02493
5 Beds
6 Baths
4,091 SqFt
Key Details
Sold Price $2,950,000
Property Type Single Family Home
Sub Type Single Family Residence
Listing Status Sold
Purchase Type For Sale
Square Footage 4,091 sqft
Price per Sqft $721
Subdivision Weston Golf Club Estate Area
MLS Listing ID 72835770
Sold Date 08/23/21
Style Colonial
Bedrooms 5
Full Baths 5
Half Baths 2
HOA Y/N true
Year Built 1847
Annual Tax Amount $30,472
Tax Year 2021
Lot Size 1.170 Acres
Acres 1.17
Property Description
One of Weston's most admired homes with panoramic views over Weston Golf Club's beautiful fairways. This classic New England Beauty offers endless possibilities. Prominently sited in a premier location in a coveted estate neighborhood with fast access to Boston, and surrounded by $10M+ properties. Relax on the inviting front porch and sip a drink while enjoying the sweeping vistas over the golf course. Highlights include a fireplaced living room with french doors to the veranda, fireplaced dining room, butler's pantry, and a country kitchen. Second floor sun deck is the perfect perch to savor the amazing landscape. Live the ultimate lifestyle in this charming, comfortable five bedroom home walking distance to golf, tennis, swimming and top notch schools. A rare opportunity to own an iconic landmark brimming with the grace and character of a bygone era.
Location
State MA
County Middlesex
Zoning Zone B
Direction Follow Meadowbrook Road past the Weston Golf Club
Rooms
Family Room Flooring - Hardwood
Basement Interior Entry, Unfinished
Primary Bedroom Level Second
Dining Room Flooring - Hardwood
Kitchen Flooring - Hardwood, Pantry
Interior
Heating Baseboard, Oil
Cooling Wall Unit(s)
Flooring Carpet, Hardwood
Fireplaces Number 3
Fireplaces Type Dining Room, Living Room
Appliance Oil Water Heater
Exterior
Garage Spaces 2.0
Community Features Public Transportation, Shopping, Pool, Tennis Court(s), Park, Walk/Jog Trails, Stable(s), Golf, Medical Facility, Bike Path, Conservation Area, Highway Access, House of Worship, Private School, Public School, University
View Y/N Yes
View Scenic View(s)
Roof Type Shingle
Total Parking Spaces 5
Garage Yes
Building
Lot Description Easements
Foundation Stone
Sewer Private Sewer
Water Public
Schools
Elementary Schools Weston Public
Middle Schools Weston Middle
High Schools Weston High
Others
Senior Community false
Acceptable Financing Contract
Listing Terms Contract
Read Less
Want to know what your home might be worth? Contact us for a FREE valuation!

Our team is ready to help you sell your home for the highest possible price ASAP
Bought with ORourke & Johnson Team • Coldwell Banker Realty - Weston


