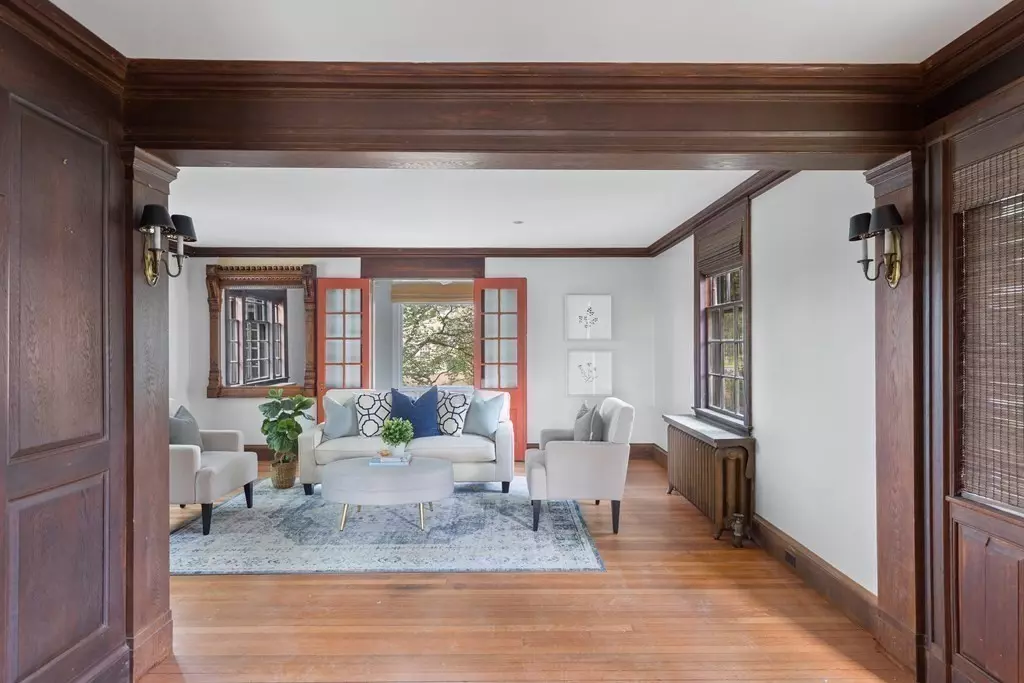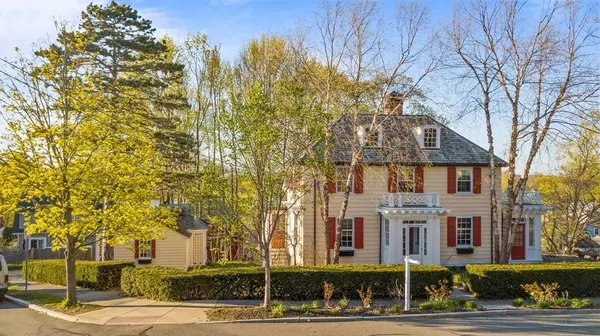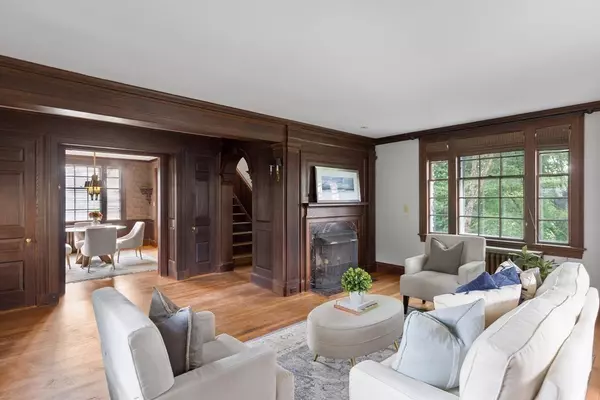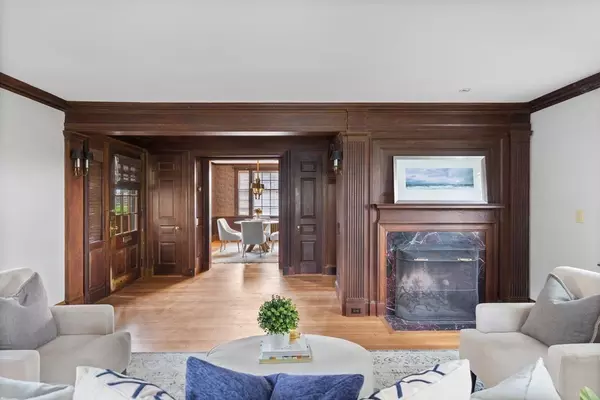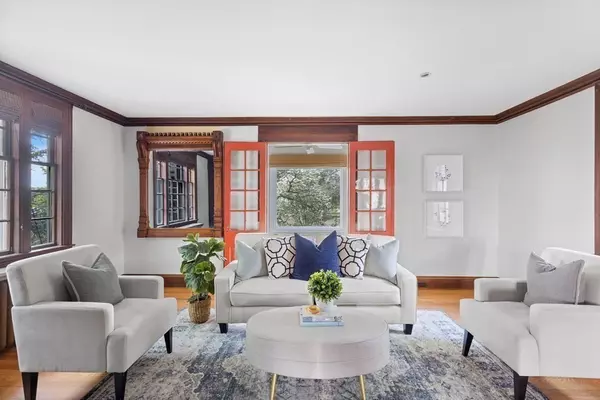$800,000
$849,000
5.8%For more information regarding the value of a property, please contact us for a free consultation.
177 Summit Avenue Quincy, MA 02170
3 Beds
1.5 Baths
1,731 SqFt
Key Details
Sold Price $800,000
Property Type Single Family Home
Sub Type Single Family Residence
Listing Status Sold
Purchase Type For Sale
Square Footage 1,731 sqft
Price per Sqft $462
Subdivision Wollaston Hill
MLS Listing ID 72835907
Sold Date 08/19/21
Style Colonial, Georgian
Bedrooms 3
Full Baths 1
Half Baths 1
HOA Y/N false
Year Built 1917
Annual Tax Amount $7,443
Tax Year 2021
Lot Size 0.360 Acres
Acres 0.36
Property Description
Wollaston Hill! Great opportunity in one of the most desirable neighborhoods in Quincy. This home is situated on over 1/3 of an acre with an additonal parcel of land located at 135 Hillside Ave. There is a gazebo with a walkway designed for a formal garden. Numerous flowering trees. From the beautiful light-filled vestibule, you are immediately drawn into the oversized living room complete with period oak woodwork, fireplace, and beautiful doors. The dining room has two built-in china closets and oak wainscoting. There is also a sunroom on this level. The home offers hardwood floors throughout, spacious room sizes, three bedrooms, and stunning woodwork. The large kitchen is designed for the family's chef with a dual fuel range and two sinks. Outside you will find a large yard and a detached two-car garage.
Location
State MA
County Norfolk
Zoning RESA
Direction Beale St to Summit Ave, house faces Hillside Ave.
Rooms
Basement Full, Unfinished
Primary Bedroom Level Second
Dining Room Flooring - Hardwood, Wainscoting, Lighting - Pendant, Crown Molding
Kitchen Closet/Cabinets - Custom Built, Flooring - Hardwood, Flooring - Stone/Ceramic Tile, Countertops - Stone/Granite/Solid, French Doors, Kitchen Island, Breakfast Bar / Nook, Exterior Access, Open Floorplan, Recessed Lighting, Remodeled, Stainless Steel Appliances, Gas Stove, Lighting - Sconce, Lighting - Pendant, Crown Molding
Interior
Interior Features Ceiling Fan(s), Beamed Ceilings, Ceiling - Beamed, Open Floor Plan, Recessed Lighting, Lighting - Sconce, Archway, Crown Molding, Closet - Double, Sun Room, Foyer, Home Office
Heating Hot Water, Natural Gas
Cooling None
Flooring Tile, Hardwood, Flooring - Wall to Wall Carpet, Flooring - Hardwood
Fireplaces Number 1
Fireplaces Type Living Room
Appliance Range, Dishwasher, Disposal, Refrigerator, Range Hood, Gas Water Heater, Tank Water Heater, Utility Connections for Gas Range, Utility Connections for Electric Range, Utility Connections for Gas Dryer
Laundry Washer Hookup
Exterior
Exterior Feature Rain Gutters, Garden
Garage Spaces 2.0
Community Features Public Transportation, Shopping, Tennis Court(s), Park, Walk/Jog Trails, Golf, Medical Facility, Highway Access, Public School, T-Station
Utilities Available for Gas Range, for Electric Range, for Gas Dryer, Washer Hookup
Waterfront false
Waterfront Description Beach Front, Bay, Beach Ownership(Public)
Total Parking Spaces 2
Garage Yes
Building
Lot Description Corner Lot
Foundation Granite
Sewer Public Sewer
Water Public
Schools
Elementary Schools Wollaston
Middle Schools Central Middle
High Schools North Quincy Hs
Read Less
Want to know what your home might be worth? Contact us for a FREE valuation!

Our team is ready to help you sell your home for the highest possible price ASAP
Bought with Jonathan Heelen • Compass


