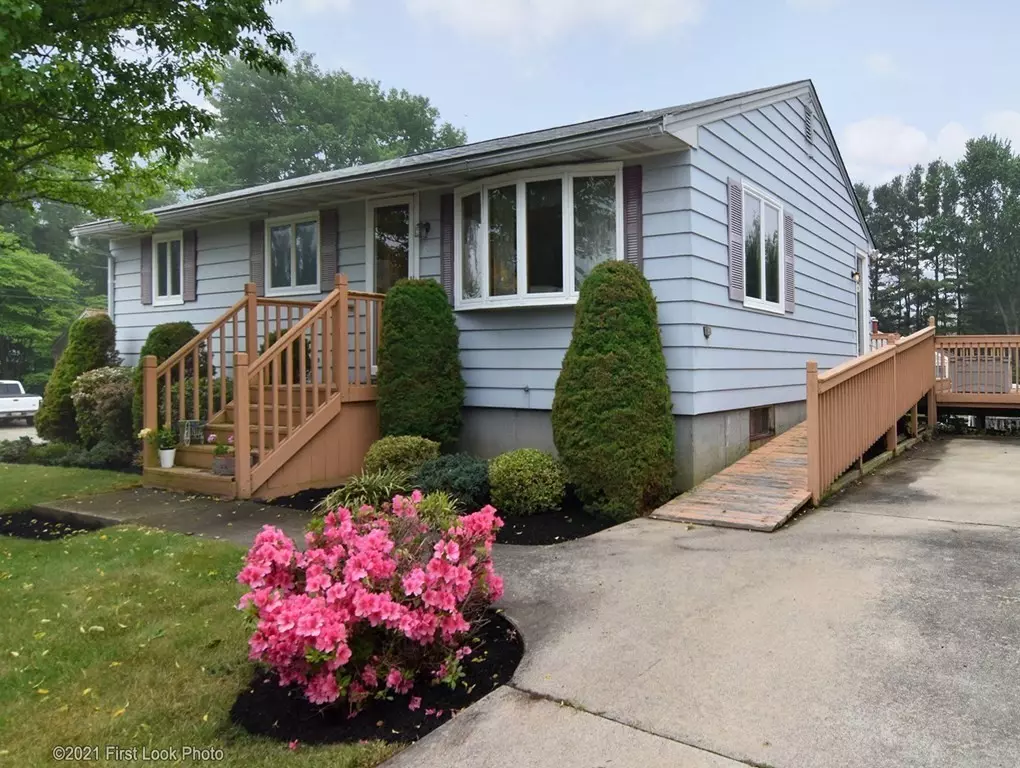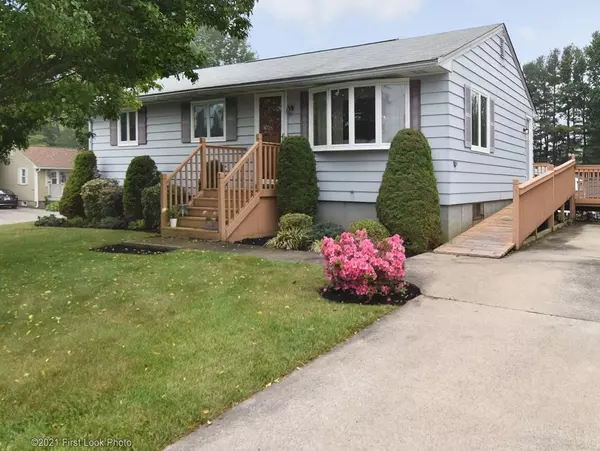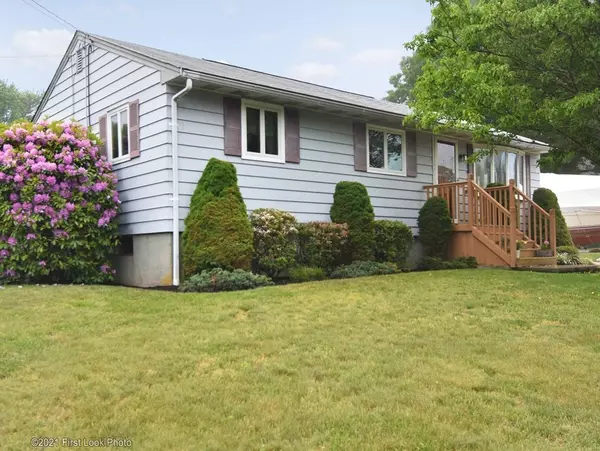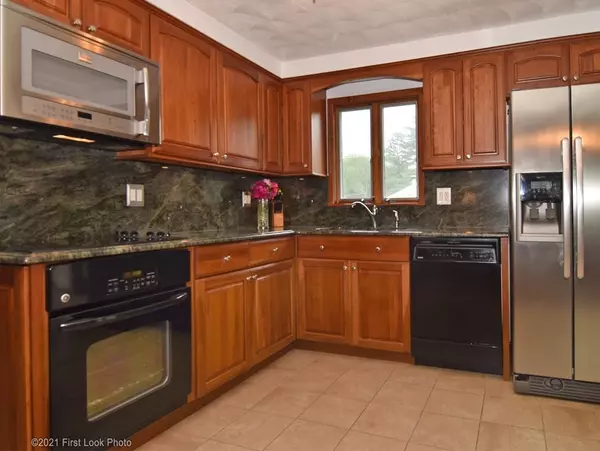$335,000
$295,000
13.6%For more information regarding the value of a property, please contact us for a free consultation.
69 Cheryl Drive Tiverton, RI 02878
3 Beds
1 Bath
1,680 SqFt
Key Details
Sold Price $335,000
Property Type Single Family Home
Sub Type Single Family Residence
Listing Status Sold
Purchase Type For Sale
Square Footage 1,680 sqft
Price per Sqft $199
Subdivision Warren Avenue/Louise Drive
MLS Listing ID 72844689
Sold Date 08/13/21
Style Ranch
Bedrooms 3
Full Baths 1
HOA Y/N false
Year Built 1973
Annual Tax Amount $3,131
Tax Year 2020
Lot Size 0.260 Acres
Acres 0.26
Property Description
This lovely 3 bedroom ranch offers comfortable, one-level living in a great neighborhood. Quality, updated dine-in kitchen offers nice appliances, cherry cabinets, granite countertops and built-in hutch and shelving. Custom, walk-in shower in the bathroom, beautiful hardwood floors in all three bedrooms and under the carpet in the living room. Other amenities include central-air, Anderson windows, and wood stove in the partially finished basement that adds nicely to your living space! Sited on a corner, 1/4 acre lot with large deck which makes for excellent outdoor entertaining. Close to highway access and conveniences yet tucked away in nice area. Septic inspection completed and passed. Selling AS-IS. First showings at Open House on Friday, 6/11 from 5PM-7PM and Saturday 10AM - 12PM.
Location
State RI
County Newport
Zoning RES15
Direction Main Road or Fish Road to Warren Avenue to Cheryl Drive
Rooms
Basement Full, Partially Finished
Primary Bedroom Level First
Dining Room Flooring - Stone/Ceramic Tile, French Doors
Kitchen Flooring - Stone/Ceramic Tile, Countertops - Stone/Granite/Solid, French Doors, Stainless Steel Appliances
Interior
Interior Features Den, Internet Available - Unknown
Heating Baseboard, Oil
Cooling Central Air
Flooring Wood, Tile, Carpet, Flooring - Laminate
Fireplaces Type Wood / Coal / Pellet Stove
Appliance Range, Dishwasher, Microwave, Countertop Range, Refrigerator, Washer, Dryer, Oil Water Heater, Tank Water Heaterless, Utility Connections for Electric Range, Utility Connections for Electric Dryer
Laundry In Basement
Exterior
Exterior Feature Storage, Garden
Community Features Shopping, Tennis Court(s), Park, Walk/Jog Trails, Golf, Medical Facility, Laundromat, Conservation Area, Highway Access, House of Worship, Marina, Public School
Utilities Available for Electric Range, for Electric Dryer
Waterfront false
Waterfront Description Beach Front, Ocean, River, 1 to 2 Mile To Beach, Beach Ownership(Public)
Roof Type Shingle
Total Parking Spaces 4
Garage No
Building
Lot Description Corner Lot, Gentle Sloping
Foundation Concrete Perimeter
Sewer Private Sewer
Water Public
Schools
Elementary Schools Pocasset
Middle Schools Tms
High Schools Ths
Others
Senior Community false
Acceptable Financing Contract
Listing Terms Contract
Read Less
Want to know what your home might be worth? Contact us for a FREE valuation!

Our team is ready to help you sell your home for the highest possible price ASAP
Bought with Jennifer Hilton • Keller Williams Realty of Newport






