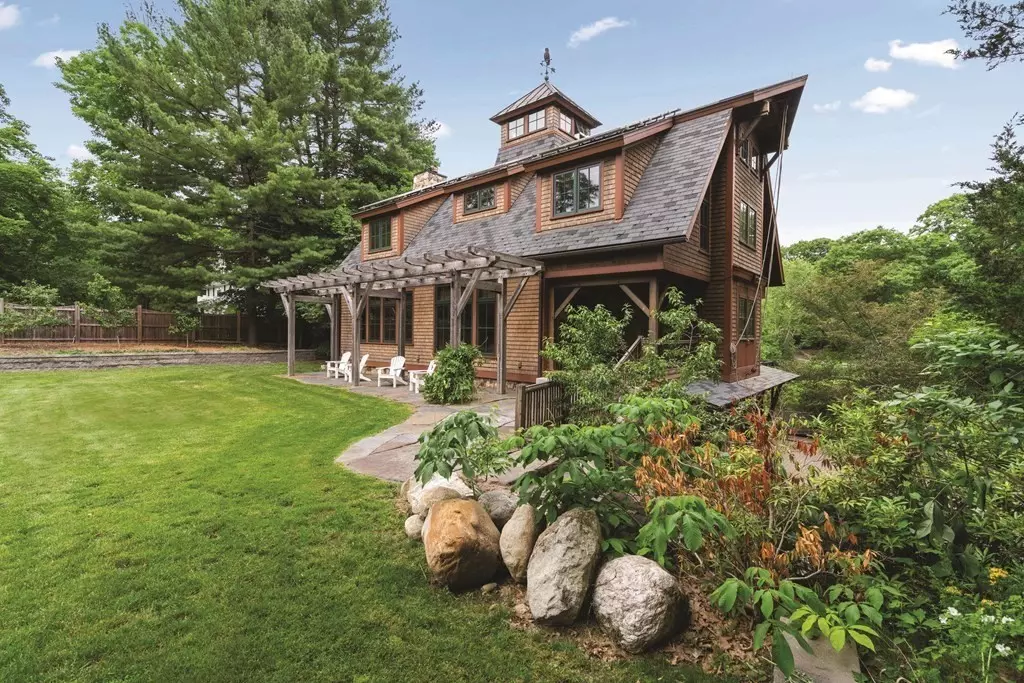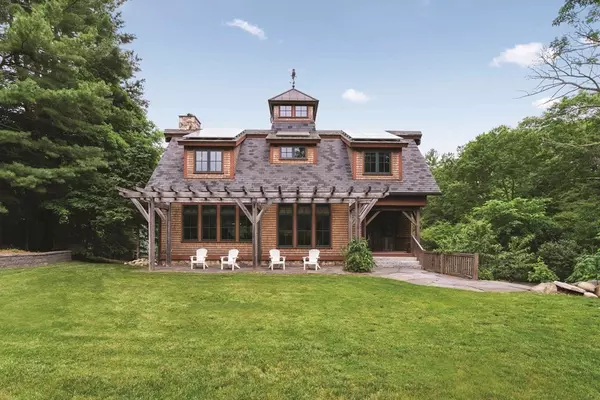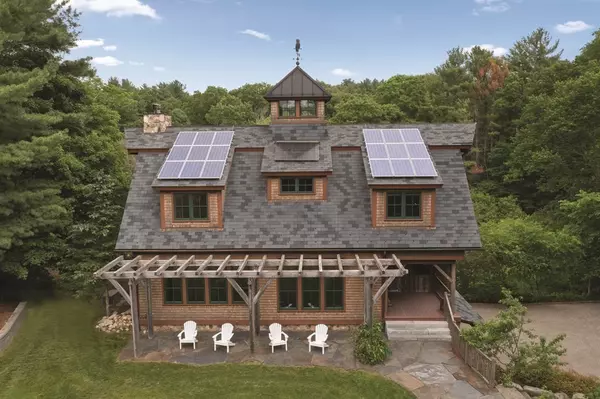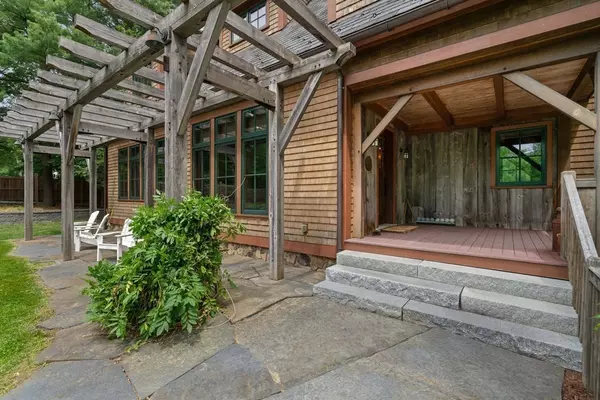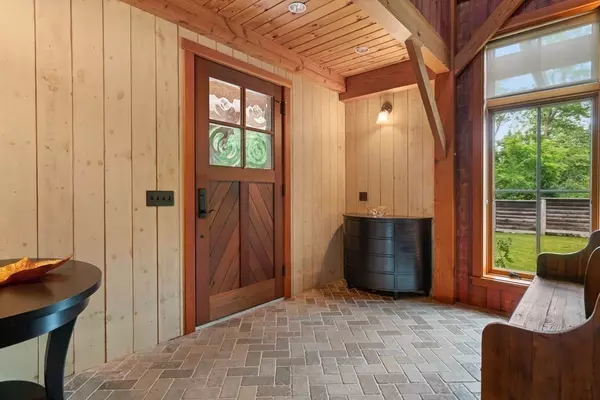$1,785,000
$1,775,000
0.6%For more information regarding the value of a property, please contact us for a free consultation.
535 North Ave Weston, MA 02493
4 Beds
4 Baths
3,824 SqFt
Key Details
Sold Price $1,785,000
Property Type Single Family Home
Sub Type Single Family Residence
Listing Status Sold
Purchase Type For Sale
Square Footage 3,824 sqft
Price per Sqft $466
MLS Listing ID 72849897
Sold Date 08/13/21
Style Cape, Shingle
Bedrooms 4
Full Baths 3
Half Baths 2
Year Built 2008
Annual Tax Amount $17,101
Tax Year 2021
Lot Size 0.920 Acres
Acres 0.92
Property Description
Designed by the highly esteemed Bensonwood Homes & built by the award-winning T.V. show This Old House, this timber frame home is Silver LEED-certified, eco-friendly w/ solar-thermal systems & blends rustic craftsmanship w/ industrial sophistication. The rustic & charming interior creates a harmonious relationship between intimate & cozy w/ an open floor plan. Reclaimed wood, a dream Chef's kitchen & a stone fireplace builds an unparalleled ambiance. Four 2nd floor bedrooms, flanked by an industrial iron staircase, add an element of uniqueness to this incredibly special home. Downstairs features an intimate media room & opens out to a beautiful patio featuring custom stonework w/ an integrated firepit. The backyard boasts a beautiful acre of land w/ a handcrafted bridge over a babbling brook, leading into the cul-de-sac of the Stoney Brook neighborhood, w/ access to the Lincoln Conservation Trails. Fall in love with this private oasis, and enjoy all this spectacular home has to offer.
Location
State MA
County Middlesex
Zoning RS
Direction Conant or Tower to North Ave
Rooms
Family Room Flooring - Hardwood, Flooring - Wood, Open Floorplan, Recessed Lighting, Lighting - Sconce
Basement Full, Finished, Walk-Out Access, Interior Entry, Garage Access
Primary Bedroom Level Second
Dining Room Beamed Ceilings, Flooring - Hardwood, Flooring - Wood, Open Floorplan, Lighting - Overhead
Kitchen Bathroom - Half, Beamed Ceilings, Closet/Cabinets - Custom Built, Flooring - Hardwood, Flooring - Wood, Pantry, Countertops - Stone/Granite/Solid, Kitchen Island, Open Floorplan, Recessed Lighting, Stainless Steel Appliances, Pot Filler Faucet
Interior
Interior Features Closet, Ceiling - Beamed, Recessed Lighting, Slider, Bathroom - Half, Lighting - Overhead, Bathroom - Full, Bathroom - With Shower Stall, Office, Media Room, Mud Room, Exercise Room, Bathroom, Central Vacuum, Sauna/Steam/Hot Tub, Wet Bar
Heating Central, Radiant, Natural Gas, Geothermal, Active Solar
Cooling Central Air, Dual
Flooring Wood, Hardwood, Reclaimed Wood, Stone / Slate, Flooring - Wall to Wall Carpet, Flooring - Stone/Ceramic Tile
Fireplaces Number 1
Fireplaces Type Dining Room
Appliance Range, Oven, Dishwasher, Microwave, Countertop Range, Refrigerator, Freezer, Washer, Dryer, ENERGY STAR Qualified Refrigerator, ENERGY STAR Qualified Dryer, ENERGY STAR Qualified Dishwasher, ENERGY STAR Qualified Washer, Washer/Dryer, Vacuum System, Range Hood, Range - ENERGY STAR, Instant Hot Water, Rangetop - ENERGY STAR, Gas Water Heater, Solar Hot Water, Utility Connections for Gas Range, Utility Connections for Gas Oven, Utility Connections for Gas Dryer
Laundry Gas Dryer Hookup, Washer Hookup, Second Floor
Exterior
Exterior Feature Rain Gutters, Storage, Professional Landscaping, Sprinkler System, Decorative Lighting, Lighting, Stone Wall
Garage Spaces 1.0
Community Features Public Transportation, Shopping, Pool, Park, Walk/Jog Trails, Golf, Highway Access, House of Worship, Private School, Public School, University
Utilities Available for Gas Range, for Gas Oven, for Gas Dryer, Washer Hookup
Waterfront Description Stream
View Y/N Yes
View Scenic View(s)
Roof Type Other
Total Parking Spaces 6
Garage Yes
Building
Lot Description Easements, Gentle Sloping, Level, Other
Foundation Other
Sewer Private Sewer
Water Public
Schools
Elementary Schools Weston
Middle Schools Weston
High Schools Westonconant
Others
Acceptable Financing Contract
Listing Terms Contract
Read Less
Want to know what your home might be worth? Contact us for a FREE valuation!

Our team is ready to help you sell your home for the highest possible price ASAP
Bought with Deborah O'Hanlon • Lamacchia Realty, Inc.


