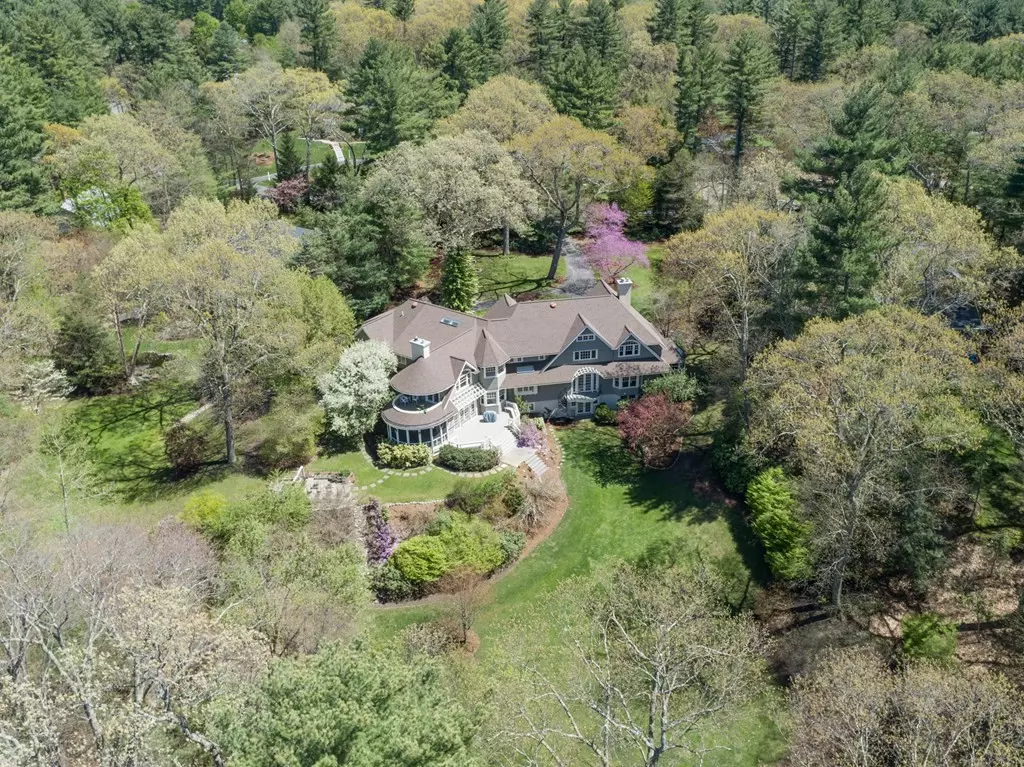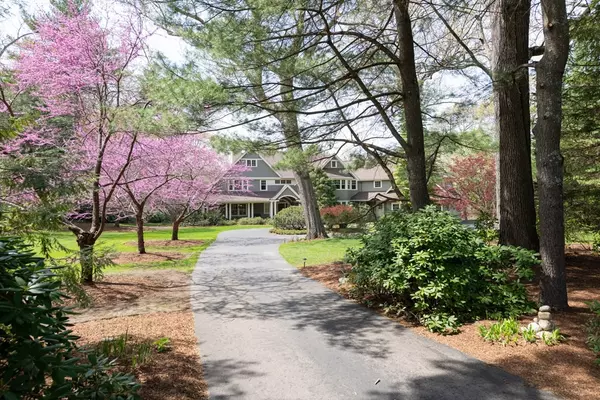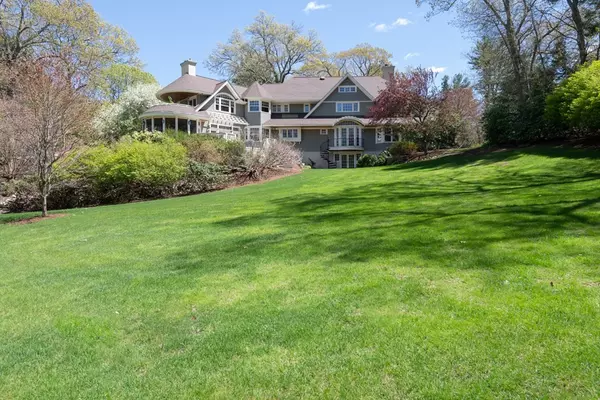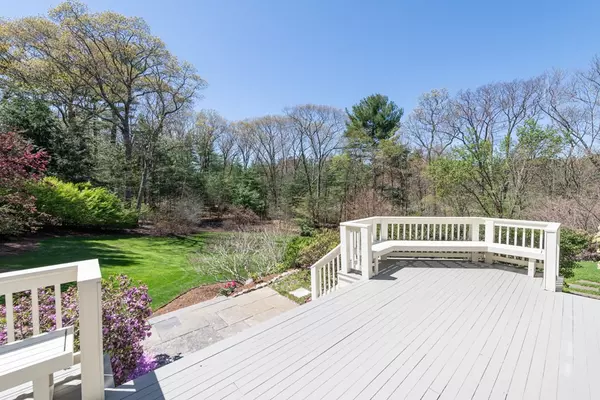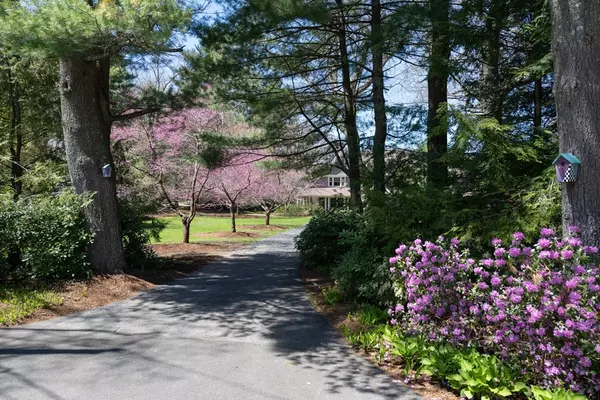$2,300,000
$3,199,000
28.1%For more information regarding the value of a property, please contact us for a free consultation.
76 Westland Road Weston, MA 02493
5 Beds
5.5 Baths
6,100 SqFt
Key Details
Sold Price $2,300,000
Property Type Single Family Home
Sub Type Single Family Residence
Listing Status Sold
Purchase Type For Sale
Square Footage 6,100 sqft
Price per Sqft $377
MLS Listing ID 72827846
Sold Date 08/16/21
Style Shingle
Bedrooms 5
Full Baths 5
Half Baths 1
HOA Y/N false
Year Built 1995
Annual Tax Amount $28,361
Tax Year 2021
Lot Size 2.150 Acres
Acres 2.15
Property Description
Gorgeous, custom Shingle Style set on over 2 acres of private, park-like grounds with specimen trees, abutting acres of conservation land. This stunning 5bd home offers bonus rooms on every level. Classic paneled office with gas fireplace. Gracious dining room and living room, with fireplace, and wet bar. Charming, attached greenhouse/sunroom with cathedral ceilings. Sunny kitchen w/ island, pantry, eat-in-area, opens to family room with wood-burning fireplace and screened porch and deck. Convenient bedroom with bathroom off the kitchen. Expansive mudroom and three-car garage. Second floor offers master suite with gas fireplace, covered porch, large walk-in closet, master bath with soaking tub and sauna, three additional bedrooms with study areas, exercise room, zoom office and laundry room. Third floor walkup to massive unfinished area. Walk-out lower level with half bathroom. Room for pool. Coveted Silver Hill neighborhood. Top rated Weston Public Schools.
Location
State MA
County Middlesex
Zoning Res.
Direction Silver Hill Rd. to Westland Rd.
Rooms
Family Room Balcony / Deck, Deck - Exterior, Exterior Access, Open Floorplan
Basement Full, Walk-Out Access, Interior Entry, Concrete
Primary Bedroom Level Second
Dining Room Open Floorplan
Kitchen Flooring - Stone/Ceramic Tile, Pantry, Countertops - Stone/Granite/Solid, Kitchen Island, Breakfast Bar / Nook, Open Floorplan
Interior
Interior Features Cathedral Ceiling(s), Ceiling Fan(s), Closet, Closet/Cabinets - Custom Built, Open Floor Plan, Ceiling - Cathedral, Sun Room, Home Office, Mud Room, Entry Hall, Exercise Room, Wet Bar
Heating Central, Fireplace
Cooling Central Air
Flooring Tile, Carpet, Hardwood, Stone / Slate, Flooring - Stone/Ceramic Tile, Flooring - Hardwood, Flooring - Wall to Wall Carpet
Fireplaces Number 4
Fireplaces Type Family Room, Living Room, Master Bedroom
Appliance ENERGY STAR Qualified Refrigerator, Wine Refrigerator, ENERGY STAR Qualified Dishwasher, Cooktop, Gas Water Heater, Utility Connections for Electric Oven, Utility Connections for Gas Dryer
Laundry Second Floor, Washer Hookup
Exterior
Exterior Feature Balcony, Rain Gutters, Professional Landscaping, Sprinkler System, Decorative Lighting, Stone Wall
Garage Spaces 3.0
Community Features Public Transportation, Shopping, Pool, Tennis Court(s), Park, Walk/Jog Trails, Golf, Medical Facility, Bike Path, Conservation Area, Highway Access, House of Worship, Private School, Public School, T-Station
Utilities Available for Electric Oven, for Gas Dryer, Washer Hookup
Roof Type Shingle
Total Parking Spaces 12
Garage Yes
Building
Foundation Concrete Perimeter
Sewer Private Sewer
Water Public
Schools
Elementary Schools Weston
Middle Schools Weston
High Schools Weston
Others
Senior Community false
Read Less
Want to know what your home might be worth? Contact us for a FREE valuation!

Our team is ready to help you sell your home for the highest possible price ASAP
Bought with Chaplin Partners • Compass


