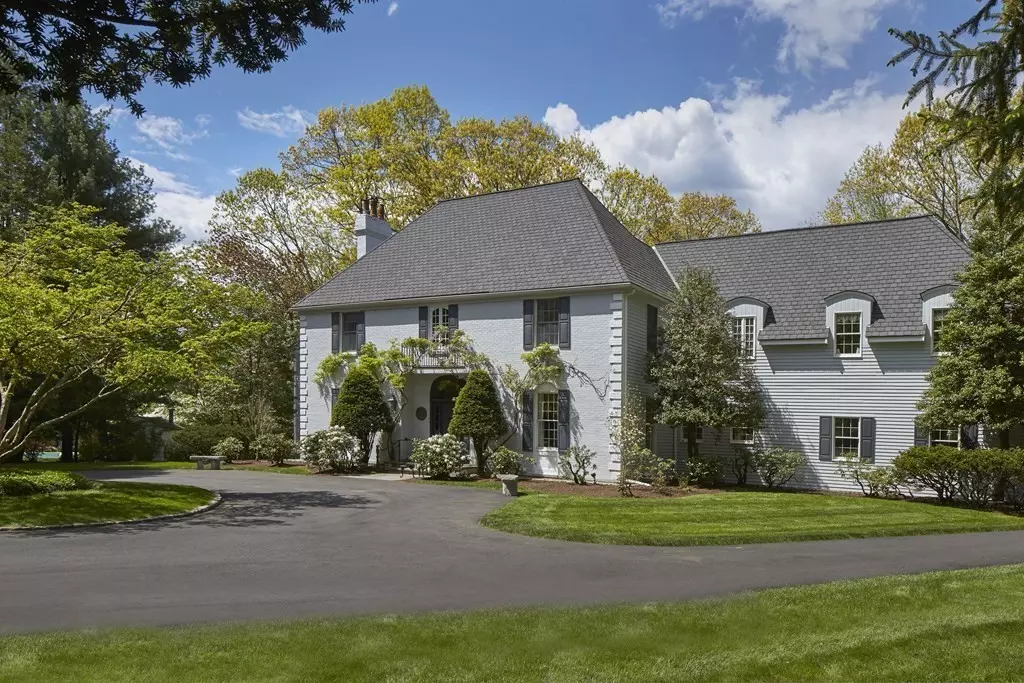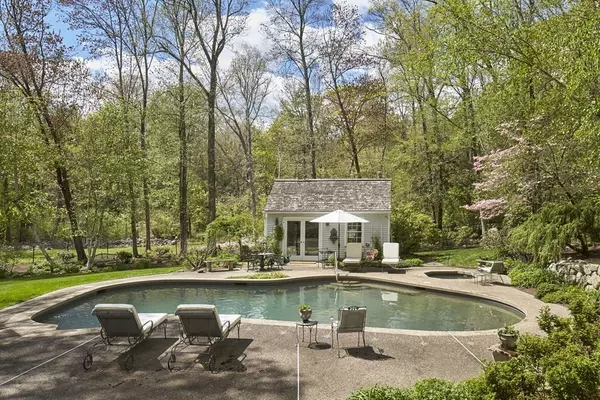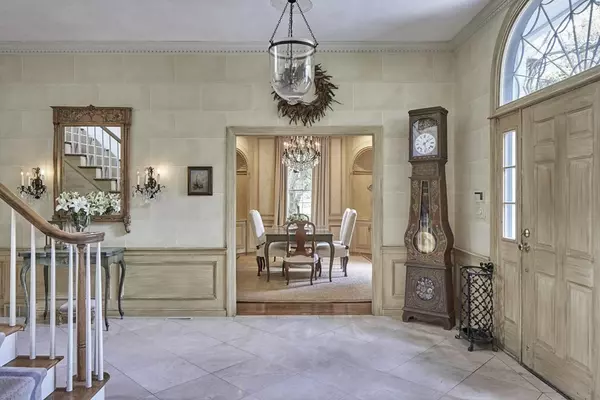$3,100,000
$2,995,000
3.5%For more information regarding the value of a property, please contact us for a free consultation.
301 Wellesley St Weston, MA 02493
5 Beds
6 Baths
6,800 SqFt
Key Details
Sold Price $3,100,000
Property Type Single Family Home
Sub Type Single Family Residence
Listing Status Sold
Purchase Type For Sale
Square Footage 6,800 sqft
Price per Sqft $455
MLS Listing ID 72831782
Sold Date 08/16/21
Style Colonial
Bedrooms 5
Full Baths 5
Half Baths 2
HOA Y/N false
Year Built 1983
Annual Tax Amount $28,407
Tax Year 2021
Lot Size 2.240 Acres
Acres 2.24
Property Description
This country estate is beautifully sited on 2.2 acres of landscaped grounds enhanced with a gorgeous pool, spa, and pool house. Dramatically set back from the road, a long driveway lined by stone walls leads to the circular front entry courtyard. A travertine tiled foyer with stunning staircase opens to the elegant front-to-back living room and a handsome dining room well suited for gracious entertaining. A beautiful Chef's kitchen with quartzite island and dining area flows to the expansive family room featuring a soaring fireplace with a wall of windows highlighting spectacular views of the private rear gardens. A wonderful wood panelled office and solarium complete the first floor. The spacious master suite includes a gorgeous fireplaced sitting/dressing room, luxurious bath and a balcony with breathtaking views. Four additional bedrooms and three beautiful baths make this home ideal for family living. The lower level includes a gym, billiard room, play room, and full bath.
Location
State MA
County Middlesex
Zoning Res
Direction Route 30 to Wellesley Street.
Rooms
Family Room Vaulted Ceiling(s), Closet/Cabinets - Custom Built, Flooring - Hardwood, French Doors
Basement Partially Finished
Primary Bedroom Level Second
Dining Room Flooring - Hardwood
Kitchen Flooring - Hardwood, Dining Area, Kitchen Island
Interior
Interior Features Closet/Cabinets - Custom Built, Wet bar, Bathroom - Full, Sun Room, Office, Sitting Room, Game Room, Exercise Room, Play Room
Heating Forced Air, Natural Gas, Fireplace
Cooling Central Air
Flooring Flooring - Stone/Ceramic Tile, Flooring - Wall to Wall Carpet
Fireplaces Number 4
Fireplaces Type Family Room, Living Room
Appliance Gas Water Heater
Laundry First Floor
Exterior
Exterior Feature Professional Landscaping, Sprinkler System, Decorative Lighting
Garage Spaces 3.0
Fence Fenced
Pool Pool - Inground Heated
Roof Type Shingle
Total Parking Spaces 10
Garage Yes
Private Pool true
Building
Lot Description Gentle Sloping
Foundation Concrete Perimeter
Sewer Private Sewer
Water Public
Schools
Elementary Schools Weston
Middle Schools Weston
High Schools Weston
Others
Acceptable Financing Contract
Listing Terms Contract
Read Less
Want to know what your home might be worth? Contact us for a FREE valuation!

Our team is ready to help you sell your home for the highest possible price ASAP
Bought with Dean Poritzky • Engel & Volkers Wellesley






