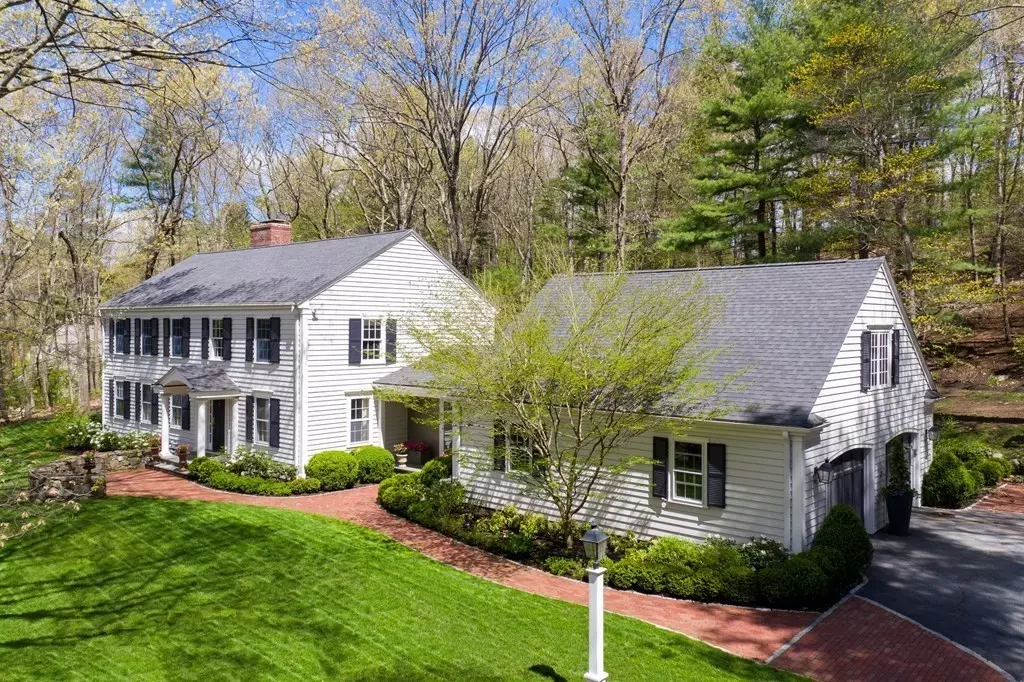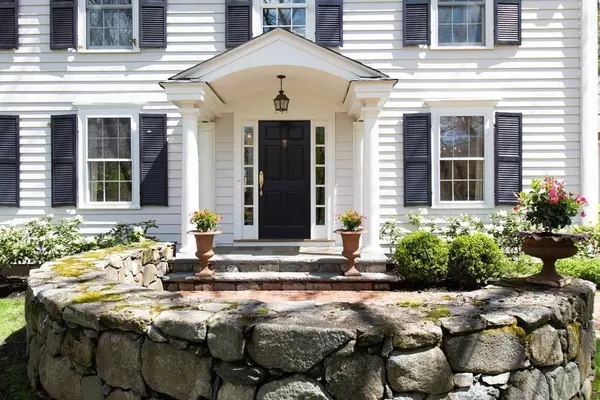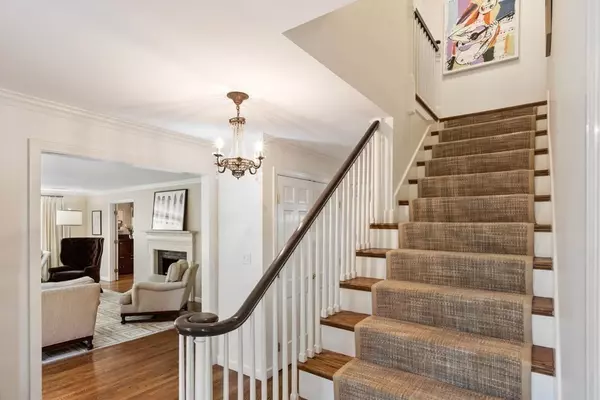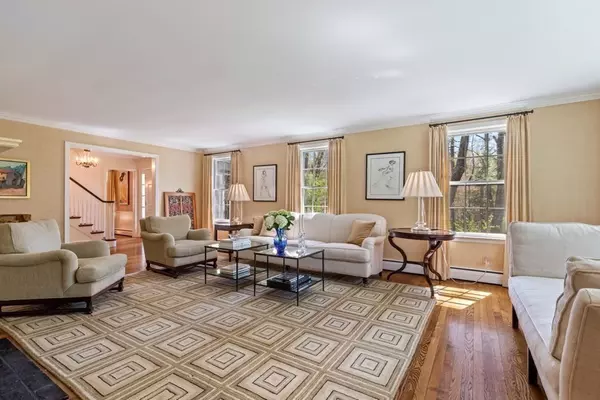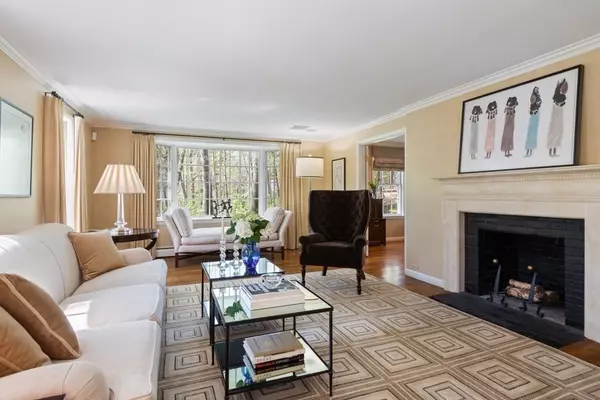$2,325,000
$2,150,000
8.1%For more information regarding the value of a property, please contact us for a free consultation.
95 Deer Path Lane Weston, MA 02493
5 Beds
3.5 Baths
4,148 SqFt
Key Details
Sold Price $2,325,000
Property Type Single Family Home
Sub Type Single Family Residence
Listing Status Sold
Purchase Type For Sale
Square Footage 4,148 sqft
Price per Sqft $560
MLS Listing ID 72827571
Sold Date 08/11/21
Style Colonial
Bedrooms 5
Full Baths 3
Half Baths 1
HOA Y/N false
Year Built 1965
Annual Tax Amount $22,157
Tax Year 2021
Lot Size 1.650 Acres
Acres 1.65
Property Description
This timeless Colonial is prominently situated in a highly sought after South side neighborhood. The gorgeous 1.65 acre property is accented with elegant stone walls and mature landscaping. Enjoy the expansive terraced grounds on your private bluestone patio. The classic design features a formal living and dining room. The inviting family room has decorative bookshelves and a handsome fireplace. The private library with built-in cabinetry is perfect for work at home. The cook's kitchen with custom cabinets and a lovely breakfast area adjoins the family room. The fabulous entertainment room with a vaulted ceiling can be used as a guest suite. The master suite is adorned with a dressing room with two closets and a bright master bathroom. The lower level features an exceptional wine and tasting room. Conveniently located near the Mass turnpike, Wellesley commuter train and beautiful town walking trails. Enjoy the beauty of exceptional suburban living at its best.
Location
State MA
County Middlesex
Zoning res
Direction Route 30 to Highland to Deer Path
Rooms
Family Room Flooring - Hardwood, Recessed Lighting
Basement Partially Finished, Interior Entry, Garage Access, Sump Pump, Concrete
Primary Bedroom Level Second
Dining Room Flooring - Hardwood
Kitchen Flooring - Stone/Ceramic Tile, Dining Area, Pantry, Countertops - Stone/Granite/Solid, French Doors
Interior
Interior Features Bathroom - Full, Recessed Lighting, Game Room, Wine Cellar
Heating Central, Forced Air, Baseboard, Natural Gas
Cooling Central Air, Dual
Flooring Tile, Hardwood, Stone / Slate, Flooring - Hardwood
Fireplaces Number 2
Fireplaces Type Family Room, Living Room
Appliance Oven, Dishwasher, Disposal, Microwave, Countertop Range, Refrigerator, Tank Water Heater, Utility Connections for Gas Range, Utility Connections for Electric Oven, Utility Connections for Electric Dryer
Laundry First Floor
Exterior
Exterior Feature Rain Gutters, Professional Landscaping, Sprinkler System, Decorative Lighting
Garage Spaces 2.0
Utilities Available for Gas Range, for Electric Oven, for Electric Dryer
Roof Type Shingle
Total Parking Spaces 6
Garage Yes
Building
Lot Description Easements
Foundation Concrete Perimeter
Sewer Private Sewer
Water Public
Others
Senior Community false
Acceptable Financing Contract
Listing Terms Contract
Read Less
Want to know what your home might be worth? Contact us for a FREE valuation!

Our team is ready to help you sell your home for the highest possible price ASAP
Bought with Dean Poritzky • Engel & Volkers Wellesley


