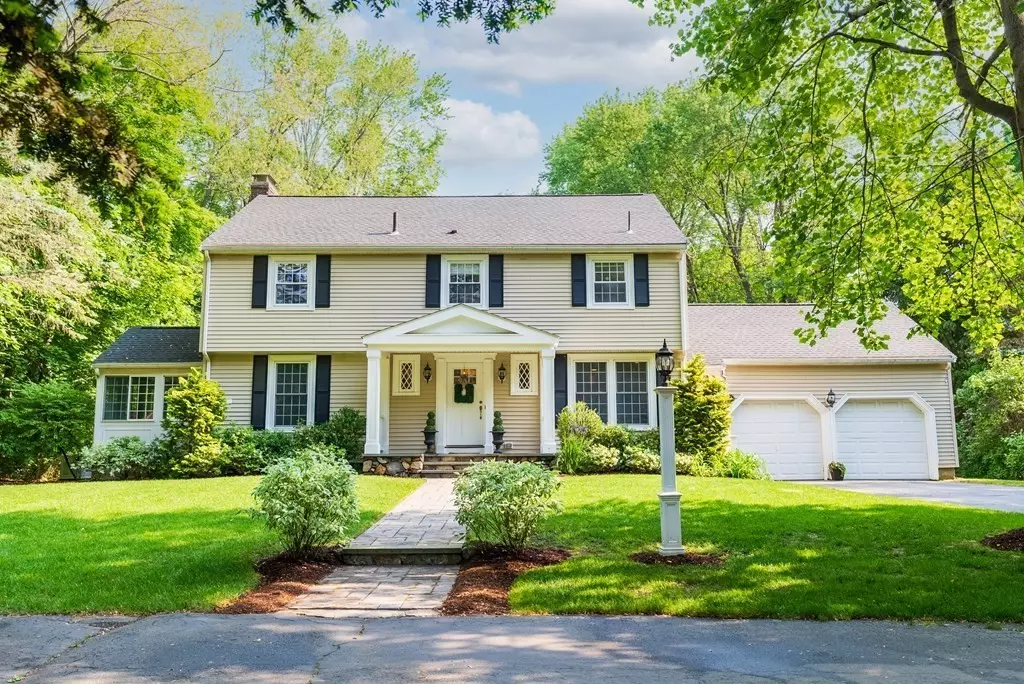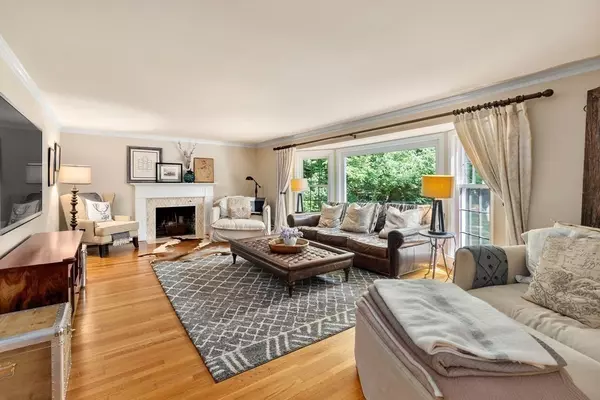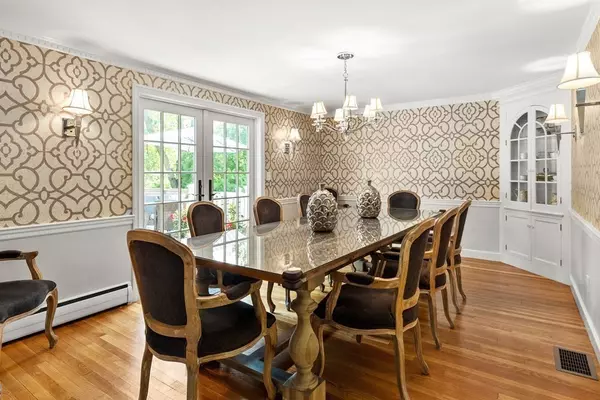$1,625,000
$1,495,000
8.7%For more information regarding the value of a property, please contact us for a free consultation.
19 October Lane Weston, MA 02493
4 Beds
2.5 Baths
3,642 SqFt
Key Details
Sold Price $1,625,000
Property Type Single Family Home
Sub Type Single Family Residence
Listing Status Sold
Purchase Type For Sale
Square Footage 3,642 sqft
Price per Sqft $446
MLS Listing ID 72838968
Sold Date 08/06/21
Style Colonial, Garrison
Bedrooms 4
Full Baths 2
Half Baths 1
HOA Y/N false
Year Built 1963
Annual Tax Amount $12,858
Tax Year 2021
Lot Size 0.690 Acres
Acres 0.69
Property Description
OPEN HOUSE CANCELED 5/29 AND 5/30. UPDATED, MOVE-IN CONDITION, GREAT NEIGHBORHOOD! Approached by a circular driveway, this well-maintained Colonial is sited on .69 acres of plush level lawn. The home is tastefully appointed with detailed moldings and gleaming hardwood flooring. Many updates include gas heat and hot water tank, kitchen w/ farmer's sink, Stainless Steel appliances, SubZero & Wolf range, bathrooms, central AC, roof, Generac generator, underground sprinklers, basement, windows, and MORE. A welcoming foyer, den with built-ins, office, living room with fireplace, dining room with French doors & access to the deck, kitchen, and powder room complete the first level. A primary bedroom with en suite bath plus 3 additional bedrooms and bath all on the second floor. Oversized composite deck and private backyard. Top-rated schools, commuter rail, bike path, Weston Center, and convenience to all major routes make this a must-see!
Location
State MA
County Middlesex
Zoning SFR
Direction Conant Rd. to October Lane or Bakers Hill Rd. to October Lane
Rooms
Family Room Closet/Cabinets - Custom Built, Flooring - Hardwood, Crown Molding
Basement Full, Partially Finished, Bulkhead, Sump Pump
Primary Bedroom Level Second
Dining Room Closet/Cabinets - Custom Built, Flooring - Hardwood, Balcony / Deck, French Doors, Chair Rail, Crown Molding
Kitchen Flooring - Marble, Countertops - Stone/Granite/Solid, Recessed Lighting, Remodeled, Stainless Steel Appliances
Interior
Interior Features Recessed Lighting, Home Office, Play Room
Heating Baseboard, Natural Gas, Electric, Fireplace
Cooling Central Air, Dual
Flooring Carpet, Laminate, Marble, Hardwood, Flooring - Wall to Wall Carpet, Flooring - Laminate
Fireplaces Number 2
Fireplaces Type Living Room
Appliance Range, Dishwasher, Disposal, Microwave, Refrigerator, Washer, Dryer, Range Hood, Plumbed For Ice Maker, Utility Connections for Gas Range
Laundry Flooring - Laminate, In Basement
Exterior
Exterior Feature Storage, Sprinkler System, Stone Wall
Garage Spaces 2.0
Community Features Public Transportation, Shopping, Park, Walk/Jog Trails, Medical Facility, Bike Path, Highway Access, Private School, Public School
Utilities Available for Gas Range, Icemaker Connection, Generator Connection
Roof Type Shingle
Total Parking Spaces 6
Garage Yes
Building
Lot Description Level
Foundation Concrete Perimeter
Sewer Private Sewer
Water Public
Schools
Elementary Schools Weston
Middle Schools Weston
High Schools Weston
Others
Senior Community false
Read Less
Want to know what your home might be worth? Contact us for a FREE valuation!

Our team is ready to help you sell your home for the highest possible price ASAP
Bought with Kim Covino • Compass






