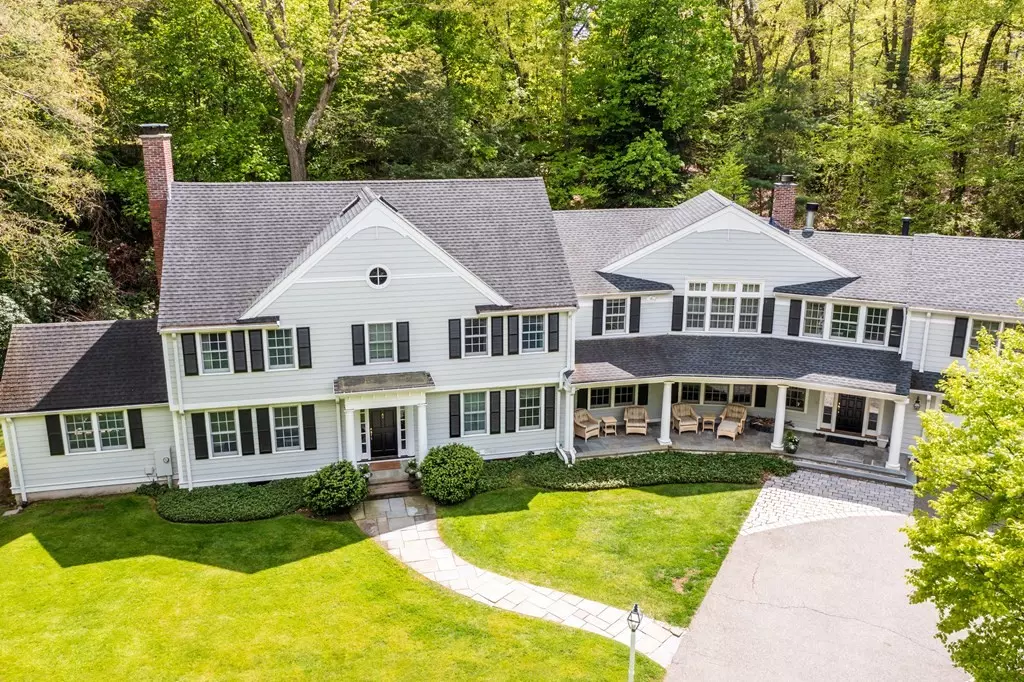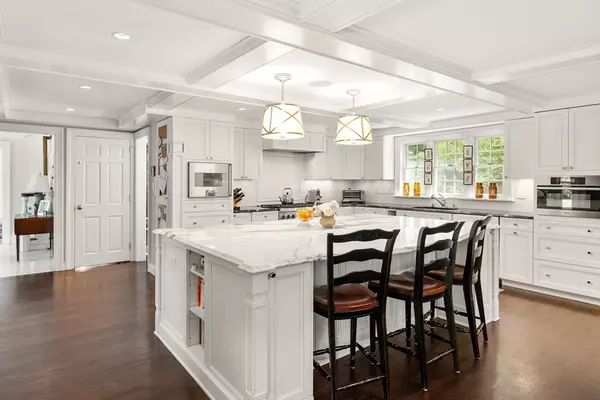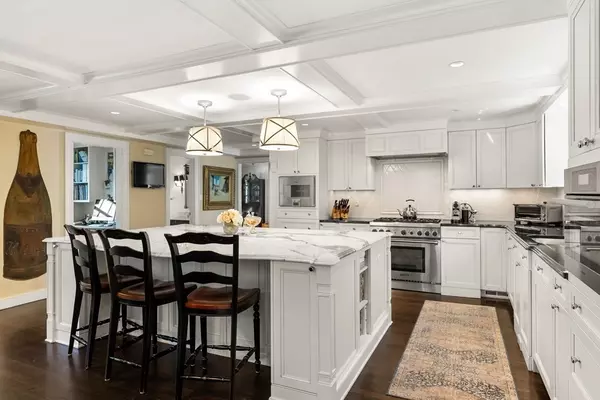$2,330,000
$2,495,000
6.6%For more information regarding the value of a property, please contact us for a free consultation.
15 Tamarack Rd Weston, MA 02493
5 Beds
5 Baths
5,993 SqFt
Key Details
Sold Price $2,330,000
Property Type Single Family Home
Sub Type Single Family Residence
Listing Status Sold
Purchase Type For Sale
Square Footage 5,993 sqft
Price per Sqft $388
MLS Listing ID 72834217
Sold Date 08/03/21
Style Colonial
Bedrooms 5
Full Baths 4
Half Baths 2
HOA Y/N false
Year Built 1971
Annual Tax Amount $27,588
Tax Year 2021
Lot Size 1.610 Acres
Acres 1.61
Property Description
Nestled in a private wooded location, it’s hard to believe you are this close to Boston. The renovated open plan kitchen and family room are at the heart of this home, with every high-end appliance a chef could want: range, steam oven, speed oven, fridge, freezer drawers and 2 dishwashers. The family room with fireplace is lined with reclaimed wood and has sliders for outdoor living on the stone patio. The front to back living room with fireplace and dining room offer formal entertaining spaces. The main office is vast with fireplace and there are 2 additional offices for work areas. On the second floor, the master suite with cathedral ceiling, fireplace, plus 2 large walk-in closets provides a luxurious haven in which to relax. 4 further bedrooms and 3 full baths plus a media room complete the second floor, which also has the potential for an in-law apartment. The finished basement has a playroom, media room and gym. 2 laundry rooms and a 2 car garage complete this stunning home.
Location
State MA
County Middlesex
Zoning A
Direction GPS
Rooms
Family Room Coffered Ceiling(s), Closet/Cabinets - Custom Built, Open Floorplan, Recessed Lighting, Slider
Primary Bedroom Level Second
Dining Room Flooring - Hardwood, Recessed Lighting
Kitchen Coffered Ceiling(s), Flooring - Hardwood, Dining Area, Countertops - Stone/Granite/Solid, Kitchen Island, Wet Bar, Cabinets - Upgraded, Open Floorplan, Recessed Lighting, Second Dishwasher, Stainless Steel Appliances, Lighting - Pendant
Interior
Interior Features Office, Home Office, Media Room, Exercise Room, Play Room, Study
Heating Forced Air, Natural Gas
Cooling Central Air
Flooring Tile, Carpet, Marble, Hardwood, Flooring - Hardwood
Fireplaces Number 4
Fireplaces Type Family Room, Living Room, Master Bedroom
Appliance Range, Dishwasher, Microwave, Refrigerator, Freezer, Washer, Dryer, Range Hood, Gas Water Heater, Utility Connections for Gas Range, Utility Connections for Electric Dryer
Laundry Second Floor, Washer Hookup
Exterior
Exterior Feature Professional Landscaping, Sprinkler System, Stone Wall
Garage Spaces 2.0
Community Features Shopping, Walk/Jog Trails, Golf, Highway Access, Public School
Utilities Available for Gas Range, for Electric Dryer, Washer Hookup
Waterfront Description Waterfront, Pond
Roof Type Shingle
Total Parking Spaces 5
Garage Yes
Building
Foundation Concrete Perimeter
Sewer Private Sewer
Water Public
Schools
Elementary Schools Weston Public
Middle Schools Weston Public
High Schools Weston Public
Read Less
Want to know what your home might be worth? Contact us for a FREE valuation!

Our team is ready to help you sell your home for the highest possible price ASAP
Bought with Tanimoto Owens Team • Compass






