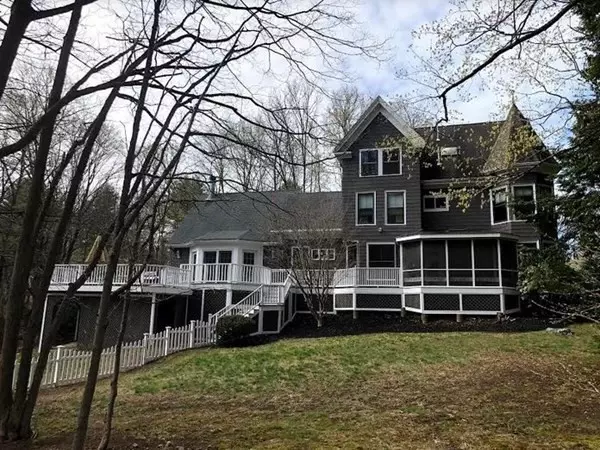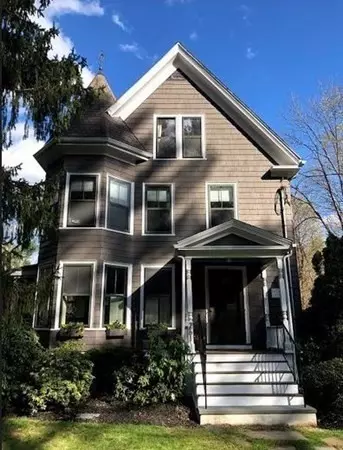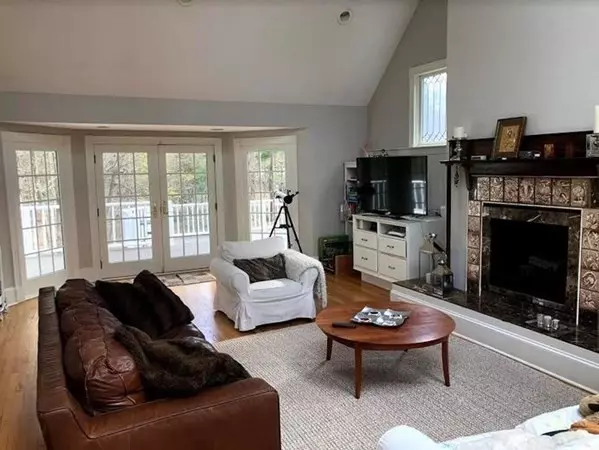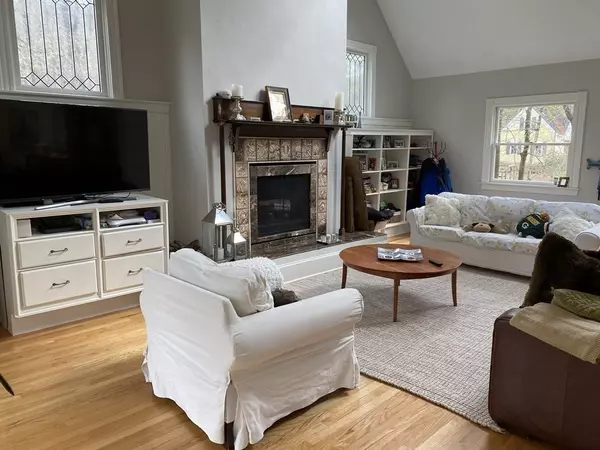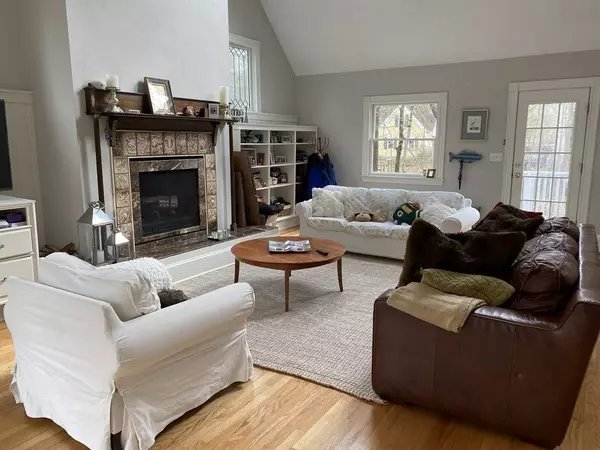$1,150,000
$1,325,000
13.2%For more information regarding the value of a property, please contact us for a free consultation.
261 Merriam St Weston, MA 02493
5 Beds
2.5 Baths
2,762 SqFt
Key Details
Sold Price $1,150,000
Property Type Single Family Home
Sub Type Single Family Residence
Listing Status Sold
Purchase Type For Sale
Square Footage 2,762 sqft
Price per Sqft $416
MLS Listing ID 72815576
Sold Date 08/02/21
Style Victorian
Bedrooms 5
Full Baths 2
Half Baths 1
HOA Y/N false
Year Built 1901
Annual Tax Amount $13,273
Tax Year 2021
Lot Size 1.120 Acres
Acres 1.12
Property Description
This Victorian house offers the perfect combination of old world charm and a more modern lifestyle with an open sun-filled addition of a kitchen/family room featuring a fireplace, vaulted ceiling, french doors to the deck and views to the expansive side yard. Period detail found in this historic home includes stain glass and leaded windows, detail molding in the trim and staircase, good ceiling height, and hardwood floors.The first floor welcomes you to a living room w/ a brick fireplace and wood stove, over-sized windows and access to a screened-in porch and deck, a lovely dining room, half bath, and a kitchen/family room. The second floor is home to three bedrooms, a bath and the laundry.The third floor has two more bedrooms and a bath. Other features include a two car under garage, central air, a shed and storage in basement.All located on a designated Scenic Road in the Silver Hill Historic District, within a short distance to an MBTA commuter station, and with a sidewalk to town
Location
State MA
County Middlesex
Zoning SFR
Direction corner of Hallet Hill and Merriam st.
Rooms
Family Room Skylight, Cathedral Ceiling(s), Flooring - Wood, French Doors, Deck - Exterior
Basement Full, Garage Access
Primary Bedroom Level Second
Dining Room Flooring - Wood
Kitchen Flooring - Wood, Countertops - Stone/Granite/Solid
Interior
Heating Central, Natural Gas
Cooling Central Air
Flooring Wood, Tile, Carpet
Fireplaces Number 2
Fireplaces Type Family Room
Appliance Gas Water Heater
Laundry Second Floor
Exterior
Garage Spaces 2.0
Community Features Public Transportation, Walk/Jog Trails
Roof Type Shingle
Total Parking Spaces 2
Garage Yes
Building
Lot Description Corner Lot, Wooded
Foundation Concrete Perimeter, Stone
Sewer Private Sewer
Water Public
Schools
Elementary Schools Woodland/Cty
Middle Schools Weston Ms
High Schools Weston Hs
Others
Senior Community false
Read Less
Want to know what your home might be worth? Contact us for a FREE valuation!

Our team is ready to help you sell your home for the highest possible price ASAP
Bought with The Madden David Real Estate Group • Coldwell Banker Realty - Wellesley


