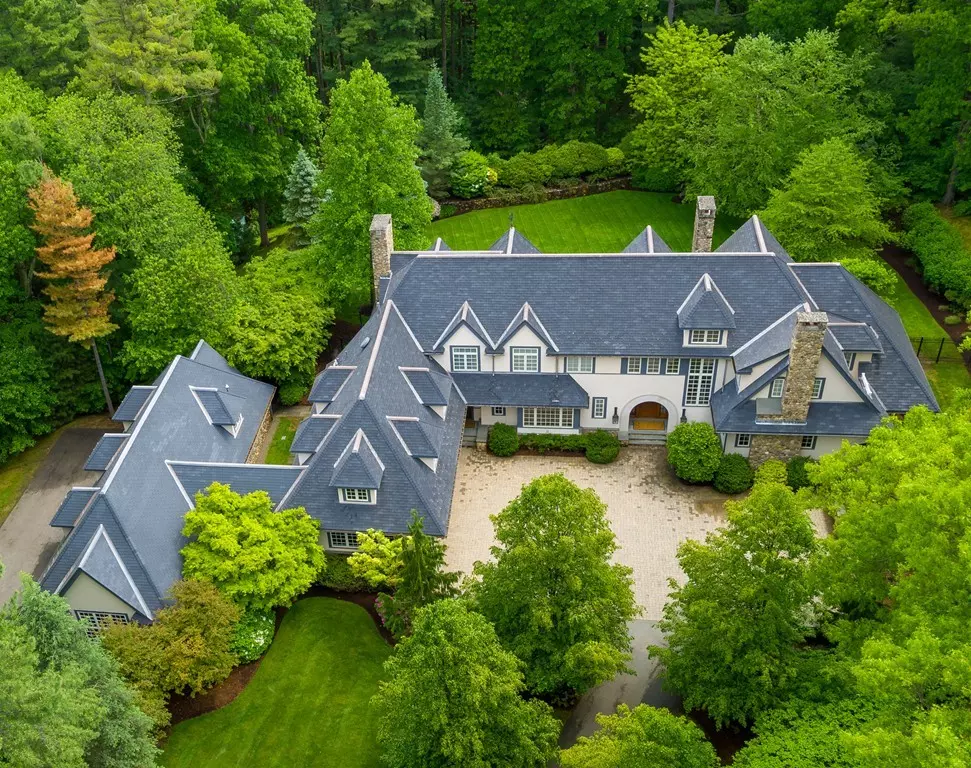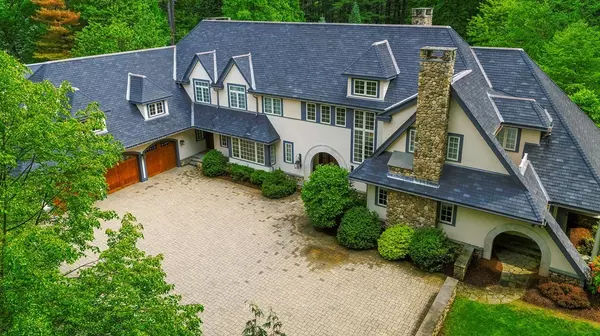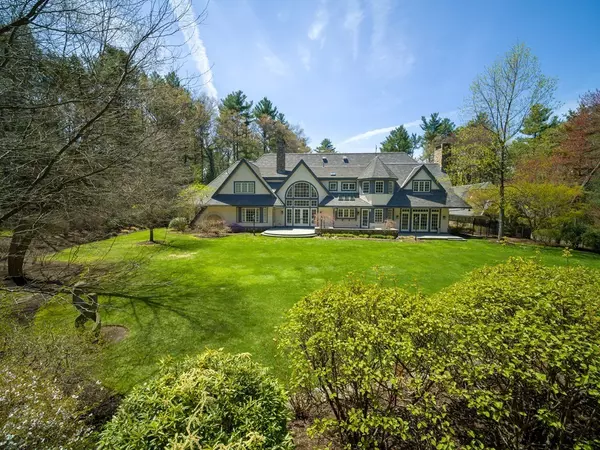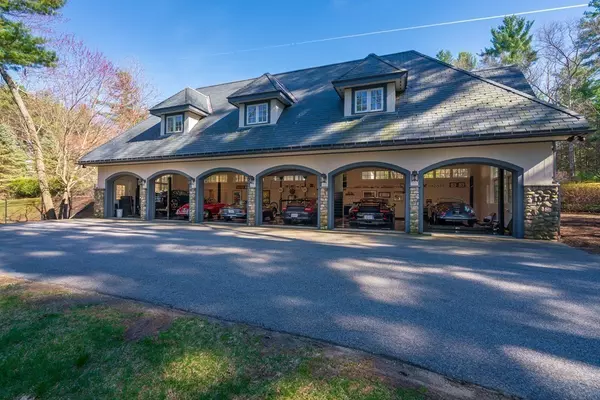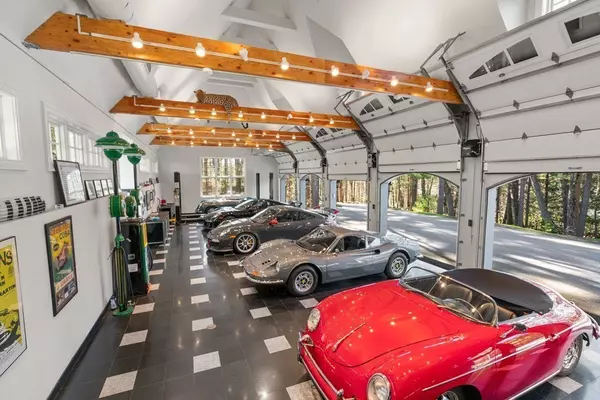$5,900,000
$6,500,000
9.2%For more information regarding the value of a property, please contact us for a free consultation.
49 Possum Road Weston, MA 02493
4 Beds
5 Baths
6,434 SqFt
Key Details
Sold Price $5,900,000
Property Type Single Family Home
Sub Type Single Family Residence
Listing Status Sold
Purchase Type For Sale
Square Footage 6,434 sqft
Price per Sqft $917
Subdivision Weston Country Club
MLS Listing ID 72784671
Sold Date 07/30/21
Style Colonial
Bedrooms 4
Full Baths 4
Half Baths 2
Year Built 2002
Annual Tax Amount $52,282
Tax Year 2019
Lot Size 2.560 Acres
Acres 2.56
Property Description
This exquisite custom built estate nestled on 2.56 private acres in Weston’s most desired Golf Club area boasts superb custom craftsmanship, unparalleled attention to detail and a floor plan which perfectly balances gorgeous public and private spaces. Magnificent windows and French doors to terrace/gardens make cascading light and natural beauty part of the interior design which features a living room with barrel ceiling and stunning wall of arched windows, formal dining room/butler’s pantry, ultimate professional-level chef’s kitchen with vaulted octagonal breakfast room and spectacular hand-crafted post-and-beam cathedral family room with floor-to-ceiling stone fireplace. Marvelous first-floor master suite has paneled library and bedroom with fireplaces, exercise room, spa bath. Fantastic game room/bar plumbed for remodel as second master, three bedrooms on second floor. Fabulous 6-car heated/air-conditioned 1799 sq.ft attached car barn for auto collector. Excellent commuter location
Location
State MA
County Middlesex
Zoning RES
Direction Newton Street to Doublet Hill to Possum
Rooms
Family Room Cathedral Ceiling(s), Beamed Ceilings, Flooring - Hardwood, French Doors, Exterior Access, Open Floorplan
Basement Full
Primary Bedroom Level First
Dining Room Window(s) - Picture
Kitchen Dining Area, Countertops - Stone/Granite/Solid, French Doors, Kitchen Island, Wet Bar, Cabinets - Upgraded, Wine Chiller
Interior
Interior Features Wet bar, Cabinets - Upgraded, Entrance Foyer, Great Room, Library, Exercise Room, Wet Bar
Heating Forced Air, Natural Gas, Fireplace
Cooling Central Air
Flooring Marble, Hardwood, Stone / Slate, Flooring - Marble, Flooring - Hardwood, Flooring - Vinyl
Fireplaces Number 4
Fireplaces Type Family Room, Living Room, Master Bedroom
Appliance Range, Oven, Dishwasher, Microwave, Indoor Grill, Refrigerator, Freezer, Wine Cooler, Gas Water Heater, Tank Water Heater, Utility Connections for Gas Range
Laundry First Floor
Exterior
Exterior Feature Rain Gutters, Professional Landscaping, Sprinkler System, Decorative Lighting
Garage Spaces 9.0
Fence Fenced
Community Features Highway Access, Private School, Public School
Utilities Available for Gas Range
Roof Type Other
Total Parking Spaces 8
Garage Yes
Building
Lot Description Wooded
Foundation Concrete Perimeter
Sewer Private Sewer
Water Public
Schools
Elementary Schools Weston Elem
Middle Schools Weston Ms
High Schools Weston Hs
Others
Senior Community false
Acceptable Financing Contract
Listing Terms Contract
Read Less
Want to know what your home might be worth? Contact us for a FREE valuation!

Our team is ready to help you sell your home for the highest possible price ASAP
Bought with Wendy Fox • Compass


