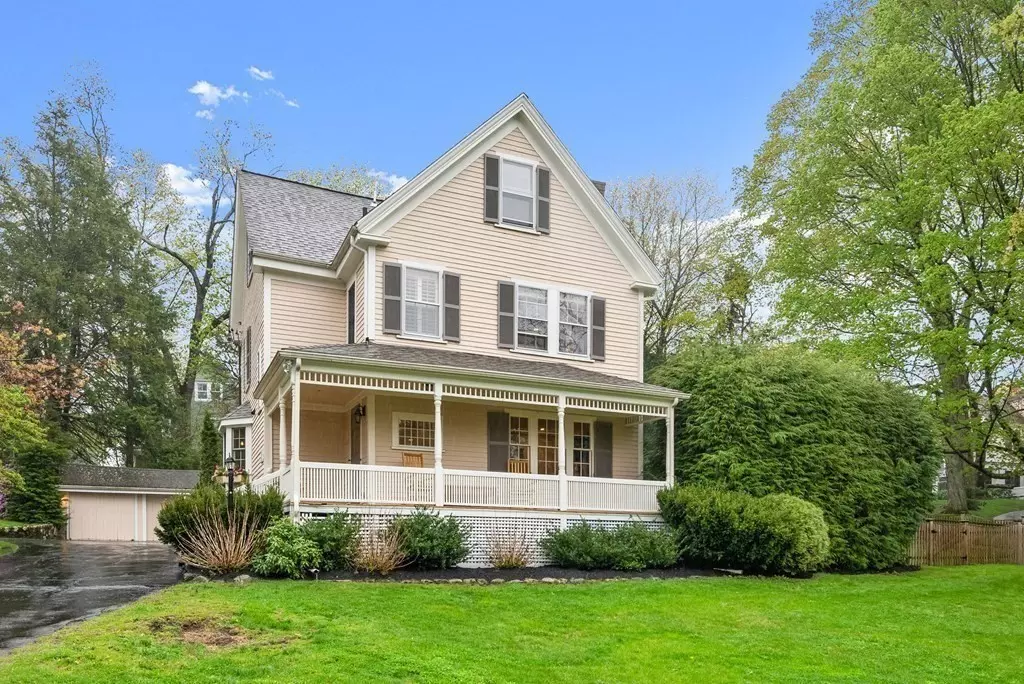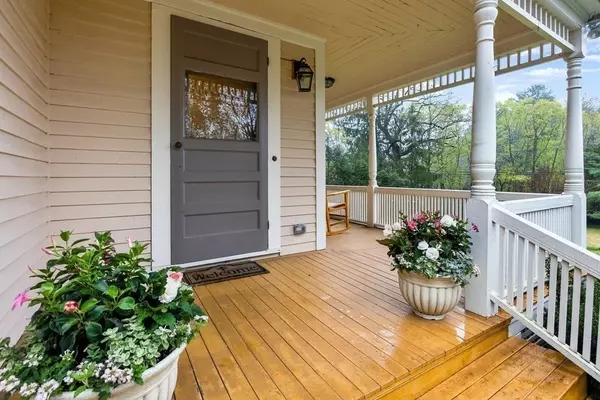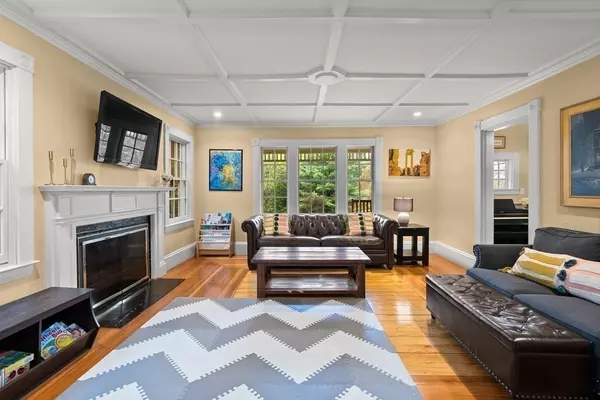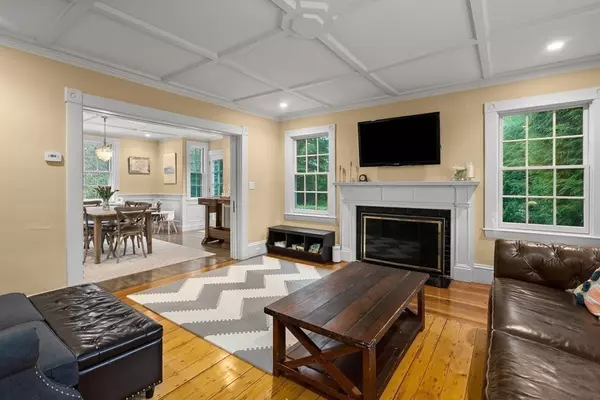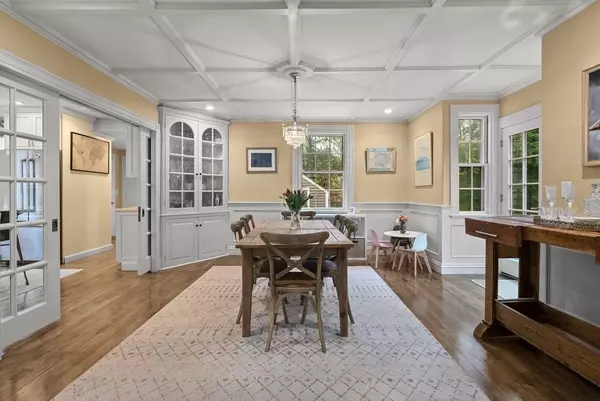$1,440,000
$1,265,000
13.8%For more information regarding the value of a property, please contact us for a free consultation.
20 Maple Rd Weston, MA 02493
4 Beds
2.5 Baths
2,750 SqFt
Key Details
Sold Price $1,440,000
Property Type Single Family Home
Sub Type Single Family Residence
Listing Status Sold
Purchase Type For Sale
Square Footage 2,750 sqft
Price per Sqft $523
MLS Listing ID 72823788
Sold Date 08/02/21
Style Colonial, Farmhouse
Bedrooms 4
Full Baths 2
Half Baths 1
Year Built 1890
Annual Tax Amount $13,041
Tax Year 2021
Lot Size 0.620 Acres
Acres 0.62
Property Description
Picture perfect farmhouse colonial with wraparound porch on large corner lot in sought after sidewalk to everything neighborhood. Over $250k in renovations including new systems, roof, kitchen, master bedroom suite, finished basement, fenced in yard, landscaping and more, all while enhancing the character of the home! The main level features a showstopper kitchen with white cabinetry, huge island w/seating and walk in pantry, a dining room with built ins and french doors, living room with coffered ceilings & fireplace, new half bath and mudroom. Upstairs you’ll find a master bedroom suite with walk-in closet/nursery/study & full bath plus 3 more bedrooms w/skylights, ample closets and another full bath. A two-car garage, warm wood floors, private fenced in backyard with charming patio and a finished lower level complete the package! Enjoy this move-in ready home steps to Weston Golf Club, top schools, town center, Lands Sake Farm, minutes to commuter routes and public transportation.
Location
State MA
County Middlesex
Zoning SFR
Direction School Street or Wellesley Street to Maple Road.
Rooms
Basement Full, Finished, Interior Entry, Sump Pump, Radon Remediation System
Primary Bedroom Level Second
Dining Room Closet/Cabinets - Custom Built, Flooring - Hardwood, French Doors, Exterior Access
Kitchen Closet/Cabinets - Custom Built, Flooring - Hardwood, Pantry, Countertops - Stone/Granite/Solid, Kitchen Island, Stainless Steel Appliances
Interior
Interior Features Closet/Cabinets - Custom Built, Office, Play Room, Exercise Room
Heating Baseboard, Natural Gas
Cooling Central Air
Flooring Tile, Hardwood, Flooring - Hardwood
Fireplaces Number 1
Fireplaces Type Living Room
Appliance Range, Dishwasher, Microwave, Refrigerator, Washer, Electric Water Heater, Utility Connections for Gas Range, Utility Connections for Electric Oven
Laundry Second Floor
Exterior
Exterior Feature Rain Gutters, Storage, Professional Landscaping, Sprinkler System
Garage Spaces 2.0
Fence Fenced/Enclosed, Fenced
Community Features Public Transportation, Pool, Tennis Court(s), Walk/Jog Trails, Golf, Bike Path, Sidewalks
Utilities Available for Gas Range, for Electric Oven
Roof Type Shingle
Total Parking Spaces 6
Garage Yes
Building
Lot Description Corner Lot
Foundation Stone
Sewer Private Sewer
Water Public
Schools
Elementary Schools Weston Elem
Middle Schools Weston Ms
High Schools Weston Hs
Read Less
Want to know what your home might be worth? Contact us for a FREE valuation!

Our team is ready to help you sell your home for the highest possible price ASAP
Bought with Benjamin Ginsburg • Redfin Corp.


