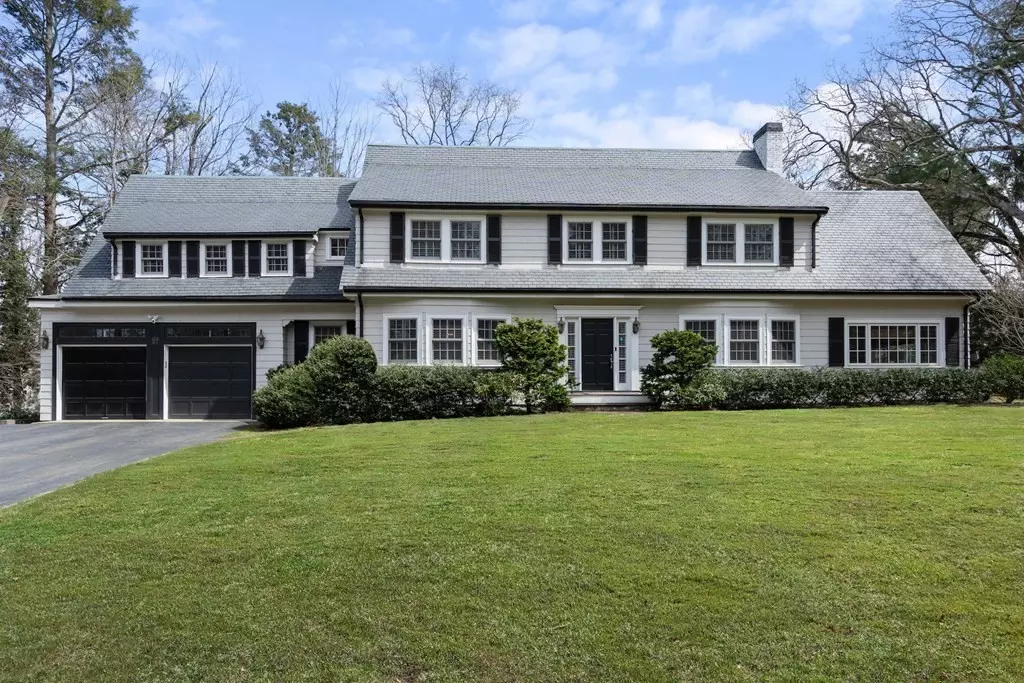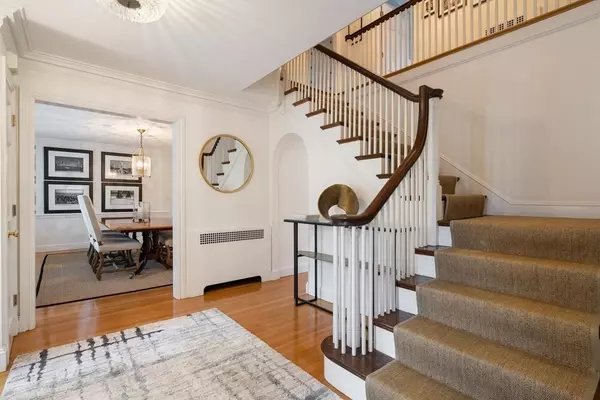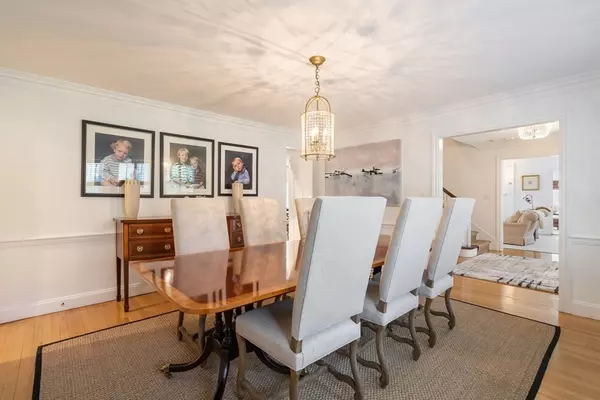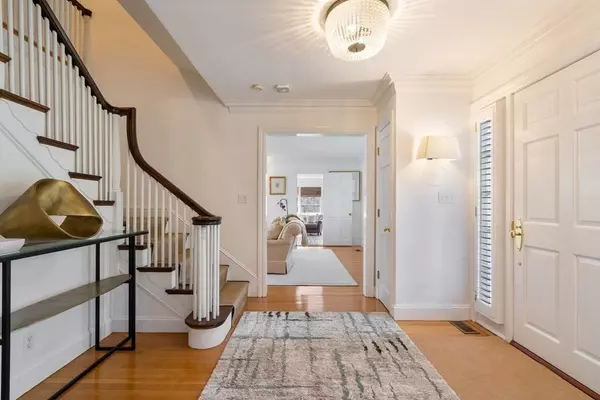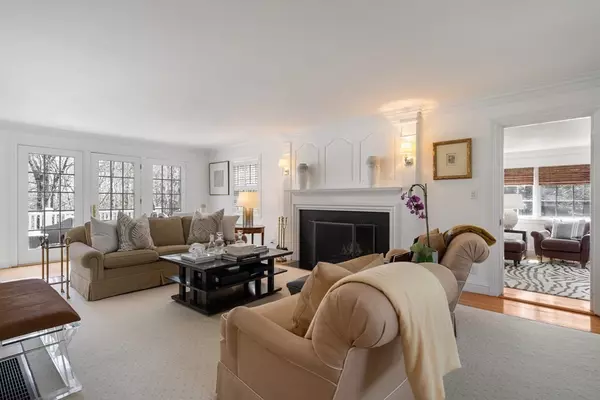$2,085,000
$2,249,000
7.3%For more information regarding the value of a property, please contact us for a free consultation.
57 Ox Bow Road Weston, MA 02493
5 Beds
5 Baths
4,090 SqFt
Key Details
Sold Price $2,085,000
Property Type Single Family Home
Sub Type Single Family Residence
Listing Status Sold
Purchase Type For Sale
Square Footage 4,090 sqft
Price per Sqft $509
MLS Listing ID 72811703
Sold Date 07/30/21
Style Colonial
Bedrooms 5
Full Baths 4
Half Baths 2
Year Built 1940
Annual Tax Amount $16,446
Tax Year 2021
Lot Size 0.600 Acres
Acres 0.6
Property Description
Elegance, sophistication & beauty simply radiate from this South Side home. Located in a premier Weston neighborhood, this home is w/in walking distance to the commuter rail & fabulous fine dining/Wellesley restaurants. W/ many modern luxuries, this is a home you don’t want to miss. Upon entry, you are greeted by a formal foyer, DR & front-to-back LR w/ a fireplace. Off of the LR is a separate office/den, perfect for remote work/school days, w/ a built-in desk & bookshelves. Expansive kitchen w/ newly redesigned custom Draper Cabinetry & peninsula, as well as a separate dining area w/ access to a large back deck. The 2nd floor boasts 5 BRs & 4 full BAs, including nanny quarters w/ a separate staircase, laundry room, multiple linen closets & a cedar storage closet. The LL is home to a playroom w/ a wood-burning fireplace, built-in bar & plenty of storage. With a short ride to downtown, minutes to 128, Mass Pike & Leo J Martin Golf Course, this special offering is truly one of a kind.
Location
State MA
County Middlesex
Zoning RS
Direction Glen (OR) Orchard to Ox Bow
Rooms
Basement Full, Partially Finished, Interior Entry
Primary Bedroom Level Second
Dining Room Flooring - Hardwood, Window(s) - Bay/Bow/Box, Chair Rail, Crown Molding
Kitchen Bathroom - Half, Flooring - Hardwood, Dining Area, Countertops - Stone/Granite/Solid, Exterior Access, Recessed Lighting, Peninsula
Interior
Interior Features Closet/Cabinets - Custom Built, Bathroom - Half, Bathroom - Full, Bathroom - Tiled With Shower Stall, Office, Play Room, Bathroom
Heating Radiant, Fireplace
Cooling Central Air
Flooring Tile, Marble, Hardwood, Flooring - Hardwood, Flooring - Stone/Ceramic Tile
Fireplaces Number 2
Fireplaces Type Living Room
Appliance Range, Oven, Dishwasher, Disposal, Microwave, Refrigerator, Freezer, Washer, Dryer, Water Treatment, Gas Water Heater, Tank Water Heater, Utility Connections for Gas Range, Utility Connections for Electric Dryer
Laundry Laundry Closet, Flooring - Hardwood, Electric Dryer Hookup, Washer Hookup, Second Floor
Exterior
Exterior Feature Rain Gutters, Professional Landscaping, Sprinkler System, Decorative Lighting
Garage Spaces 2.0
Community Features Public Transportation, Shopping, Pool, Walk/Jog Trails, Golf, Highway Access, House of Worship, Private School, Public School, University
Utilities Available for Gas Range, for Electric Dryer, Washer Hookup
Roof Type Slate
Total Parking Spaces 6
Garage Yes
Building
Foundation Concrete Perimeter
Sewer Private Sewer
Water Public
Schools
Elementary Schools Weston
Middle Schools Weston
High Schools Weston
Others
Acceptable Financing Contract
Listing Terms Contract
Read Less
Want to know what your home might be worth? Contact us for a FREE valuation!

Our team is ready to help you sell your home for the highest possible price ASAP
Bought with Chamberlain Group • Historic Homes, Inc.


