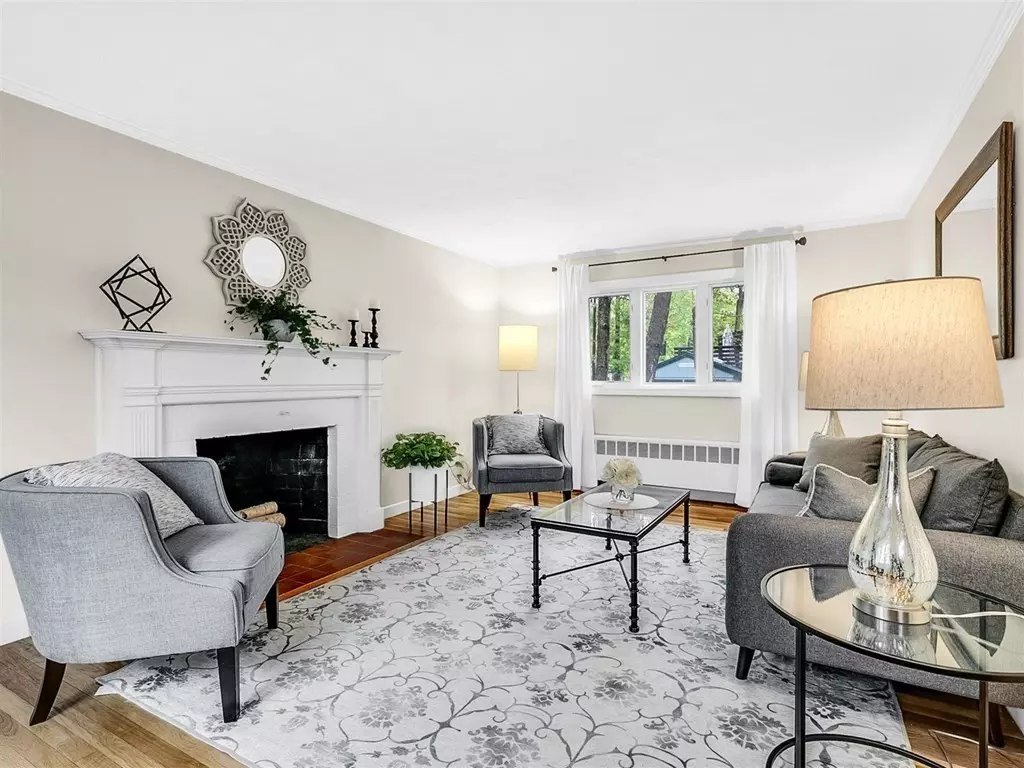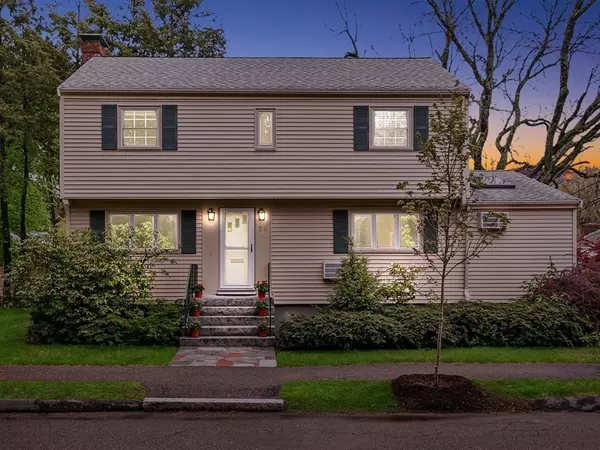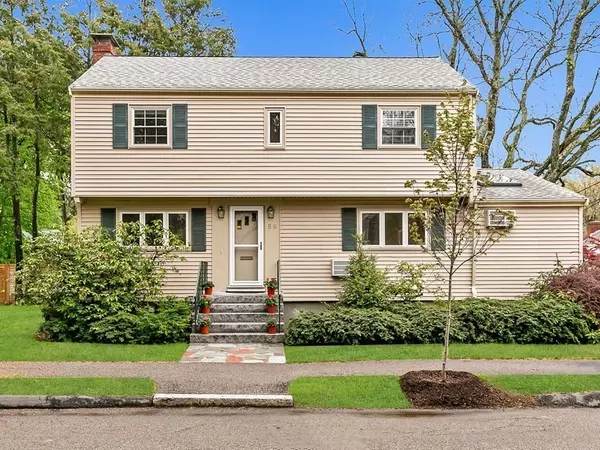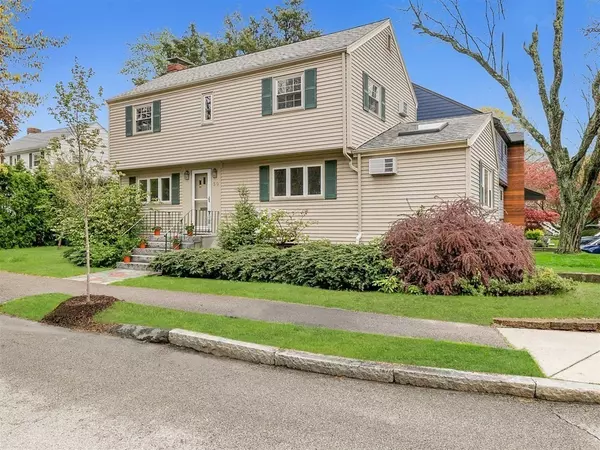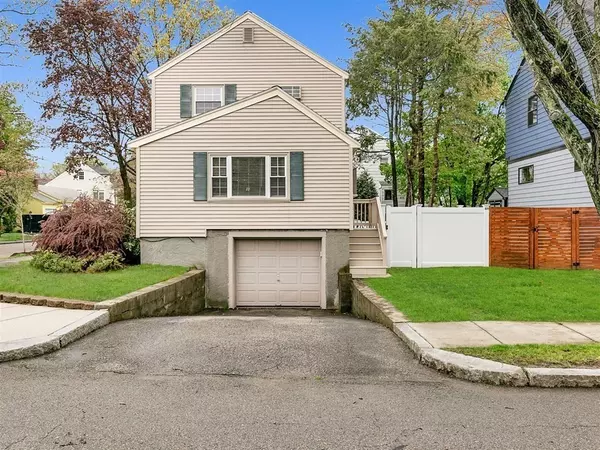$970,000
$969,900
For more information regarding the value of a property, please contact us for a free consultation.
59 Dale Brookline, MA 02467
3 Beds
1.5 Baths
1,378 SqFt
Key Details
Sold Price $970,000
Property Type Single Family Home
Sub Type Single Family Residence
Listing Status Sold
Purchase Type For Sale
Square Footage 1,378 sqft
Price per Sqft $703
Subdivision Chestnut Hill Between Larz Anderson And The Country Club
MLS Listing ID 72826869
Sold Date 07/22/21
Style Colonial
Bedrooms 3
Full Baths 1
Half Baths 1
HOA Y/N false
Year Built 1955
Annual Tax Amount $8,228
Tax Year 2021
Lot Size 4,356 Sqft
Acres 0.1
Property Description
Location, Location, Location!! Charming and beautifully maintained, center-entrance colonial in highly desirable Chestnut Hill. This classic home features a welcoming front entrance; spacious, bright and sunny front-to-back living room with mantle fireplace; side family room off the kitchen with cathedral ceiling and skylight, beautifully updated kitchen with granite countertops, recessed lighting and a box window for your favorite plants; elegant dining room. Upstairs features three bedrooms. Master bedroom includes a large closet with sliding mirrored doors. Freshly painted and gorgeous hardwood floors throughout. Bonus room in basement not included in square footage. Plentiful storage and laundry hook-up in basement. One-car garage. Enclosed back-yard area and spacious side yard. This lovely home is located on the corner lot of a beautiful tree-lined cul-de-sac tucked away between Larz Anderson Park and The Country Club. This house and location is sure to please!
Location
State MA
County Norfolk
Area Chestnut Hill
Zoning S-7
Direction Clyde Street to Country Road to Dale Street #59; GPS
Rooms
Family Room Bathroom - Half, Skylight, Cathedral Ceiling(s), Ceiling Fan(s), Flooring - Hardwood, Flooring - Wood, Window(s) - Picture, Balcony - Exterior, Cable Hookup, Exterior Access, High Speed Internet Hookup, Lighting - Overhead
Basement Full, Partially Finished, Walk-Out Access, Interior Entry, Garage Access, Concrete
Primary Bedroom Level Second
Dining Room Flooring - Hardwood, Window(s) - Picture, Open Floorplan, Recessed Lighting
Kitchen Flooring - Hardwood, Flooring - Wood, Window(s) - Bay/Bow/Box, Countertops - Stone/Granite/Solid, Countertops - Upgraded, Cabinets - Upgraded, Open Floorplan, Recessed Lighting
Interior
Interior Features Internet Available - Unknown
Heating Baseboard, Natural Gas
Cooling Wall Unit(s), Whole House Fan
Flooring Tile, Hardwood, Stone / Slate, Flooring - Stone/Ceramic Tile
Fireplaces Number 1
Fireplaces Type Living Room
Appliance Range, Dishwasher, Disposal, Refrigerator, Freezer, Washer, Dryer, Range Hood, Gas Water Heater, Tank Water Heater, Utility Connections for Electric Range, Utility Connections for Electric Oven, Utility Connections for Gas Dryer
Laundry Dryer Hookup - Gas, Washer Hookup, Flooring - Stone/Ceramic Tile, Gas Dryer Hookup, Exterior Access, Lighting - Overhead, In Basement
Exterior
Exterior Feature Rain Gutters
Garage Spaces 1.0
Fence Fenced/Enclosed, Fenced
Community Features Public Transportation, Shopping, Pool, Tennis Court(s), Park, Walk/Jog Trails, Golf, Medical Facility, Laundromat, Bike Path, Conservation Area, House of Worship, Private School, Public School, T-Station, Sidewalks
Utilities Available for Electric Range, for Electric Oven, for Gas Dryer, Washer Hookup
Roof Type Asphalt/Composition Shingles
Total Parking Spaces 1
Garage Yes
Building
Lot Description Cul-De-Sac, Corner Lot, Cleared, Level
Foundation Concrete Perimeter
Sewer Public Sewer
Water Public
Schools
Elementary Schools Heath
Others
Acceptable Financing Contract
Listing Terms Contract
Read Less
Want to know what your home might be worth? Contact us for a FREE valuation!

Our team is ready to help you sell your home for the highest possible price ASAP
Bought with Preeti Walhekar • Keller Williams Realty Boston Northwest


