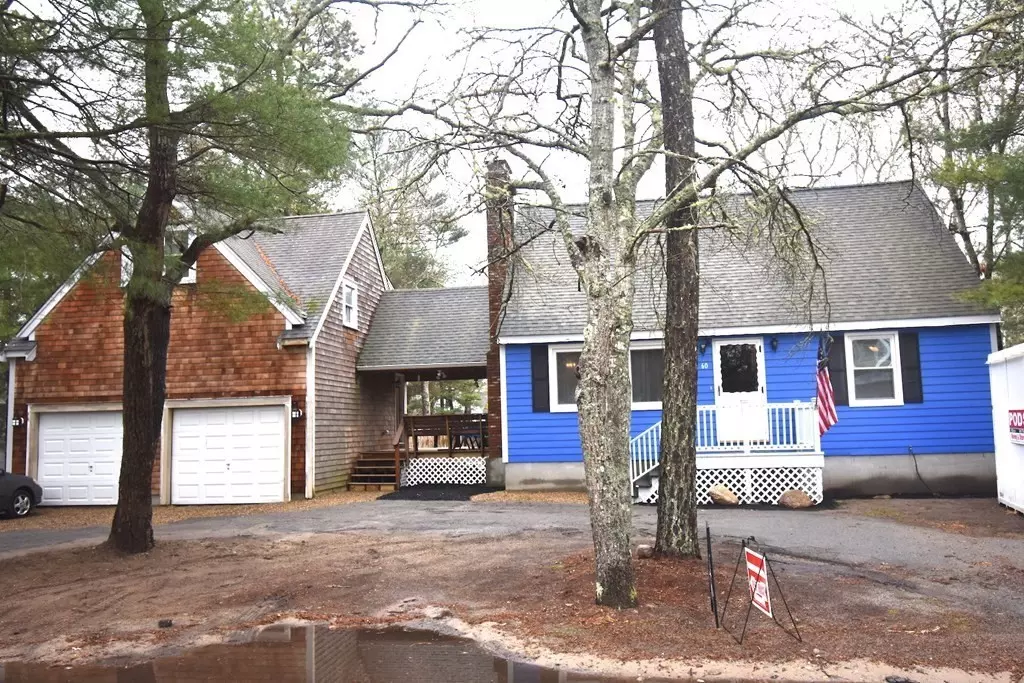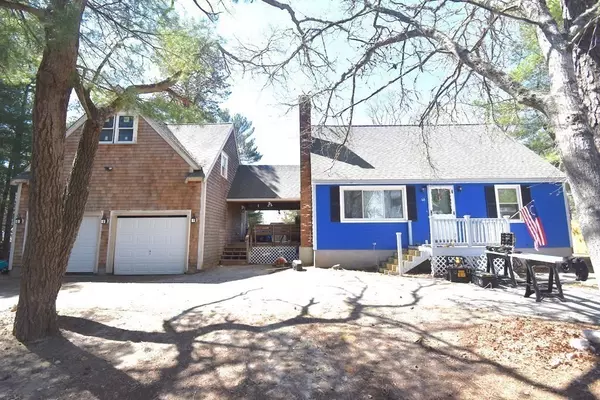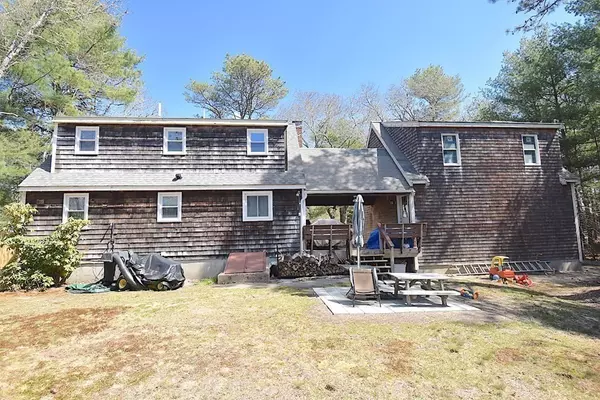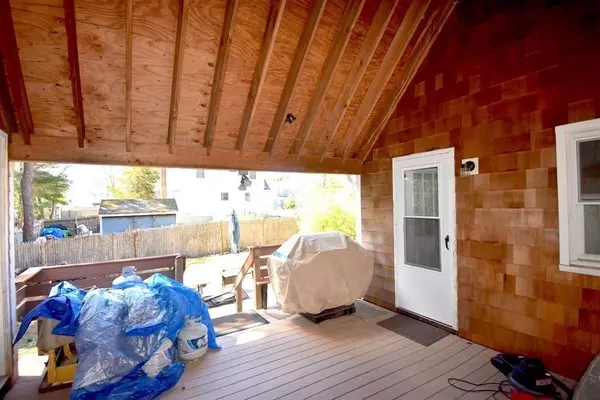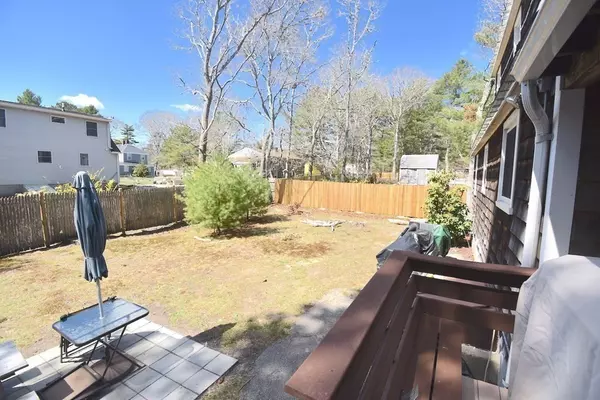$449,900
$449,900
For more information regarding the value of a property, please contact us for a free consultation.
60 Algonquin Street Wareham, MA 02532
4 Beds
2 Baths
1,600 SqFt
Key Details
Sold Price $449,900
Property Type Single Family Home
Sub Type Single Family Residence
Listing Status Sold
Purchase Type For Sale
Square Footage 1,600 sqft
Price per Sqft $281
Subdivision Indian Mound Beach - Buzzard'S Bay
MLS Listing ID 72819747
Sold Date 07/26/21
Style Cape
Bedrooms 4
Full Baths 2
HOA Y/N false
Year Built 1970
Annual Tax Amount $5,896
Tax Year 2021
Lot Size 10,018 Sqft
Acres 0.23
Property Description
Move in this summer and enjoy the Indian Mound Beach and the boat launch! Deeded rights to use two moorings come with this property. Perfect sheltered area in Buttermilk Bay for your fishing boat, sailboat, etc. Move in condition home with four bedrooms, two full baths, 14 x 16 covered open breezeway with Trex decking leads to the 24 x 24 two car garage with 12 ft ceiling. Steel beam in the garage supports a large walk-up second floor framed for two rooms and a bath. Steel beam and high ceiling is ideal for the car enthusiast to install a lift or to pull an engine. Electrical work is almost done, plumbing is roughed under the stairs on the 1st floor. Home has a fireplace, some new laminate flooring, remodeled bath, new hot water heater, and replacement insulated windows. Bonus room with closet in the basement. Trex decking on front entrance. Outdoor shower. Town water and sewer and trash pick-up. Owner does not pay flood insurance but buyer should confirm with their insurance company.
Location
State MA
County Plymouth
Zoning R30
Direction GPS
Rooms
Basement Full, Partially Finished, Interior Entry, Bulkhead, Concrete
Primary Bedroom Level First
Kitchen Flooring - Laminate, Dining Area, Exterior Access
Interior
Interior Features Den, Internet Available - Unknown
Heating Forced Air, Oil
Cooling None
Flooring Carpet, Laminate, Flooring - Laminate
Fireplaces Number 1
Fireplaces Type Living Room
Appliance Range, Dishwasher, Microwave, Refrigerator, Electric Water Heater, Tank Water Heater, Utility Connections for Electric Range, Utility Connections for Electric Dryer
Laundry Electric Dryer Hookup, In Basement, Washer Hookup
Exterior
Exterior Feature Outdoor Shower
Garage Spaces 2.0
Fence Fenced/Enclosed
Community Features Shopping, Walk/Jog Trails, Conservation Area, Highway Access, Marina
Utilities Available for Electric Range, for Electric Dryer, Washer Hookup
Waterfront false
Waterfront Description Beach Front, Beach Access, Bay, Walk to, 1/10 to 3/10 To Beach, Beach Ownership(Association)
Roof Type Shingle
Total Parking Spaces 3
Garage Yes
Building
Lot Description Level
Foundation Concrete Perimeter
Sewer Public Sewer
Water Public
Others
Senior Community false
Read Less
Want to know what your home might be worth? Contact us for a FREE valuation!

Our team is ready to help you sell your home for the highest possible price ASAP
Bought with Gill Group • Keller Williams Realty


