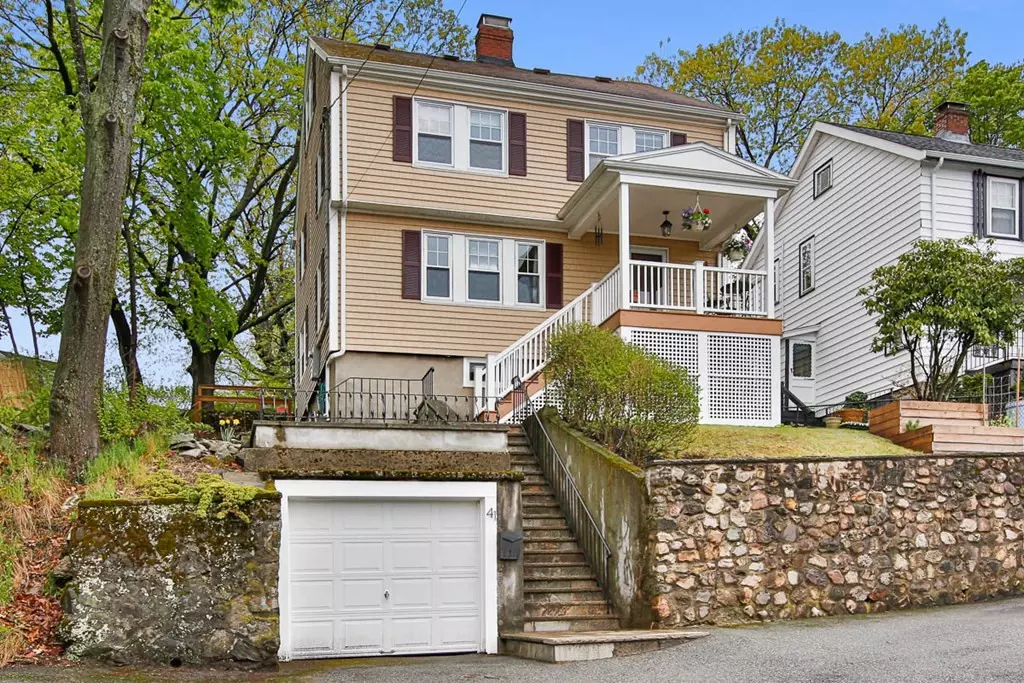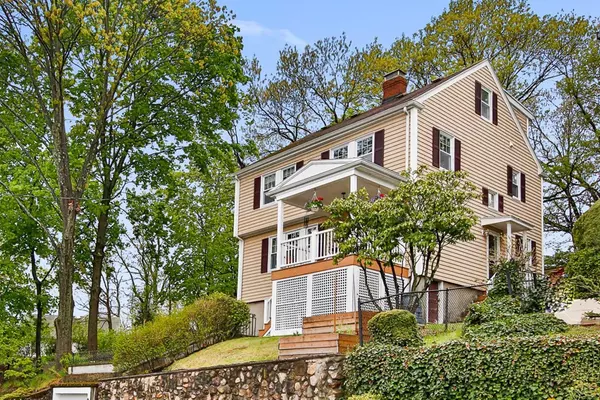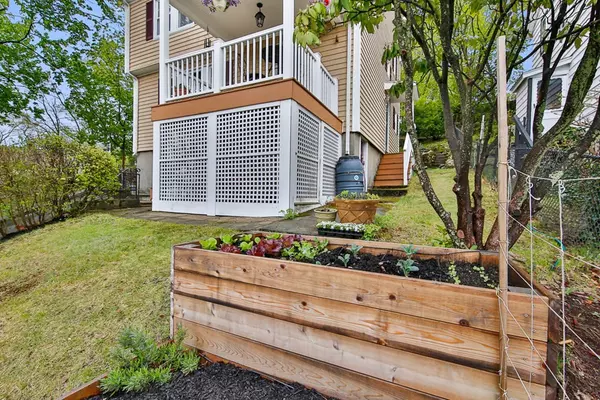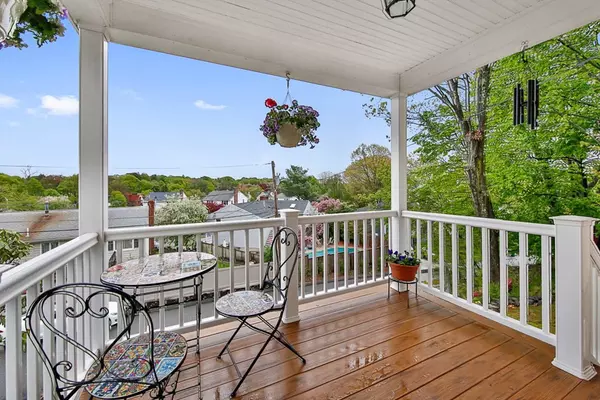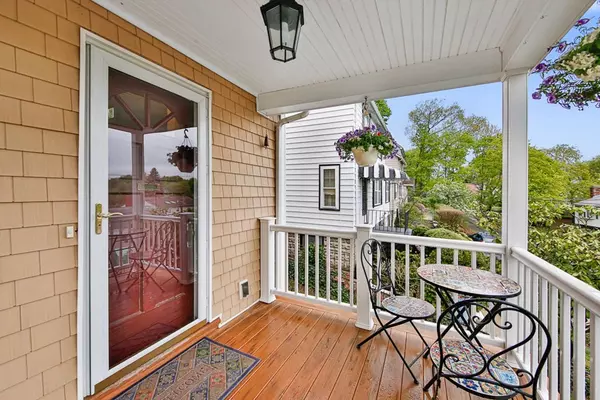$822,000
$725,000
13.4%For more information regarding the value of a property, please contact us for a free consultation.
41 Hastings Lane Medford, MA 02155
4 Beds
2 Baths
1,770 SqFt
Key Details
Sold Price $822,000
Property Type Single Family Home
Sub Type Single Family Residence
Listing Status Sold
Purchase Type For Sale
Square Footage 1,770 sqft
Price per Sqft $464
MLS Listing ID 72832886
Sold Date 07/12/21
Bedrooms 4
Full Baths 2
HOA Y/N false
Year Built 1932
Annual Tax Amount $5,729
Tax Year 2021
Lot Size 4,791 Sqft
Acres 0.11
Property Description
Enjoy blue sky views, terraced landscaping, and a terrific West Medford location in this updated single-family home with 4-bedrooms and 2-baths on 3 levels. It features hardwood flooring, an updated kitchen, and a floorplan with enough open and private spaces to support zoom meetings, entertaining or just managing a busy household. The home is situated on a hillside, offering multiple decks, patios, garden beds and stretches of lawn. Enjoy a cozy living room with expansive views and wood-burning fireplace, while the highly functional kitchen and mudroom open to a delightful patio to the rear. This home features a newer boiler (’16), hot water heater (’16) and updated 200 amp electrical system (’21), plus a multifunctional basement with plenty of space for storage, exercise equipment or a play room. Ideally located in West Medford, it offers quick access to the commuter rail stop (.7m) and Medford Square (.8m), as well as local hot spots. OFFERS are due Tuesday 5/25 at noon.
Location
State MA
County Middlesex
Area West Medford
Zoning res
Direction Mystic Valley Parkway to 41 Hastings Lane. Roadwork on High Street may limit entry from that end.
Rooms
Basement Full, Unfinished
Primary Bedroom Level Third
Interior
Interior Features Office, Mud Room, Play Room, Exercise Room
Heating Electric Baseboard, Hot Water, Natural Gas
Cooling Window Unit(s)
Flooring Tile, Carpet, Hardwood
Fireplaces Number 1
Appliance Range, Dishwasher, Disposal, Refrigerator, Washer, Dryer, Tank Water Heater, Utility Connections for Electric Range
Laundry In Basement, Washer Hookup
Exterior
Exterior Feature Stone Wall
Community Features Public Transportation, Shopping, Park, Walk/Jog Trails, Medical Facility, Laundromat, Bike Path, Highway Access, House of Worship, Public School, T-Station, University
Utilities Available for Electric Range, Washer Hookup
Waterfront false
Roof Type Shingle
Total Parking Spaces 2
Garage Yes
Building
Lot Description Sloped
Foundation Stone
Sewer Public Sewer
Water Public
Others
Senior Community false
Read Less
Want to know what your home might be worth? Contact us for a FREE valuation!

Our team is ready to help you sell your home for the highest possible price ASAP
Bought with The Synergy Group • Leading Edge Real Estate


