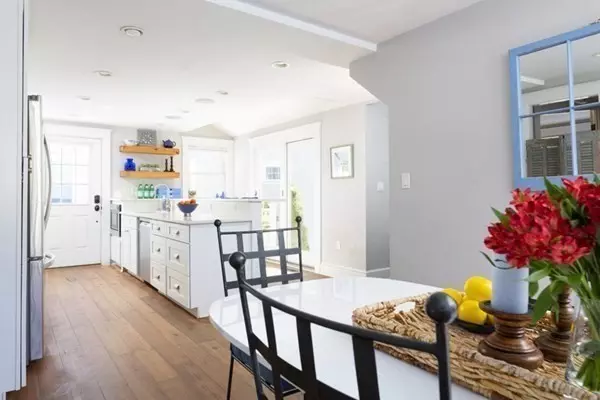$1,425,000
$1,498,000
4.9%For more information regarding the value of a property, please contact us for a free consultation.
91 Eliot St Brookline, MA 02445
3 Beds
2.5 Baths
1,708 SqFt
Key Details
Sold Price $1,425,000
Property Type Single Family Home
Sub Type Single Family Residence
Listing Status Sold
Purchase Type For Sale
Square Footage 1,708 sqft
Price per Sqft $834
Subdivision Chestnut Hill
MLS Listing ID 72813796
Sold Date 07/08/21
Style Colonial
Bedrooms 3
Full Baths 2
Half Baths 1
Year Built 1890
Annual Tax Amount $11,723
Tax Year 2021
Lot Size 3,920 Sqft
Acres 0.09
Property Description
Special, custom renovated single family in a phenomenal Brookline location. Recently designed and renovated with style, this three bedroom, two and a half bathroom home offers the best of urban-suburban living. A sun-filled living room complete with gas fireplace and dreamy custom window seat. Beautiful kitchen and dining area equipped with breakfast bar, high end appliances, and sliders to a private patio. A first floor primary suite with walk in closet and high end bath with double sinks. Upstairs offers two spacious bedrooms, a fabulous den/hang out space/home office, second full bath, and laundry room. Home is wired for high end stereo sound and has smart home features with Ring doorbell and Google Nest. Plentiful storage in basement. Two off-street parking spaces. Highlighted by beautiful stone work and landscaping including a just-bloomed, gorgeous weeping cherry tree. Heath School neighborhood. Convenient to Longwood Medical, Chestnut Hill, and Coolidge Corner. Not to be missed!
Location
State MA
County Norfolk
Zoning T-5
Direction Dean Road to Eliot
Rooms
Basement Full, Unfinished
Primary Bedroom Level Main
Kitchen Countertops - Stone/Granite/Solid, Breakfast Bar / Nook, Cabinets - Upgraded, Exterior Access, Open Floorplan, Recessed Lighting, Remodeled, Stainless Steel Appliances
Interior
Heating Forced Air, Natural Gas
Cooling Central Air
Fireplaces Number 1
Fireplaces Type Living Room
Appliance Range, Dishwasher, Disposal, Gas Water Heater
Laundry Second Floor
Exterior
Exterior Feature Professional Landscaping
Community Features Public Transportation, Shopping, Tennis Court(s), Park, Walk/Jog Trails, Golf, Medical Facility, Bike Path, Highway Access, House of Worship, Private School, Public School, T-Station, University
Roof Type Shingle
Total Parking Spaces 2
Garage No
Building
Lot Description Other
Foundation Stone
Sewer Public Sewer
Water Public
Schools
Elementary Schools Heath
High Schools Bhs
Read Less
Want to know what your home might be worth? Contact us for a FREE valuation!

Our team is ready to help you sell your home for the highest possible price ASAP
Bought with Allison Blank • Compass






