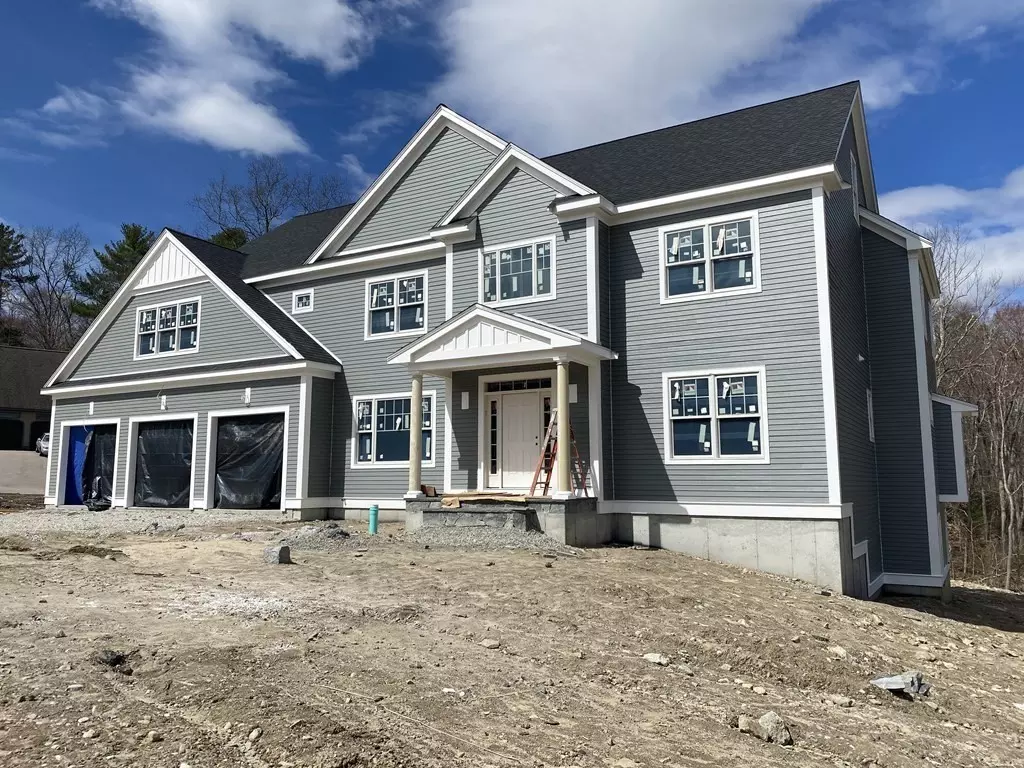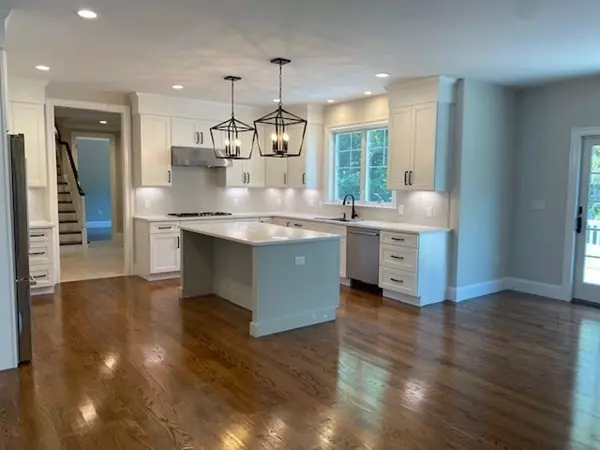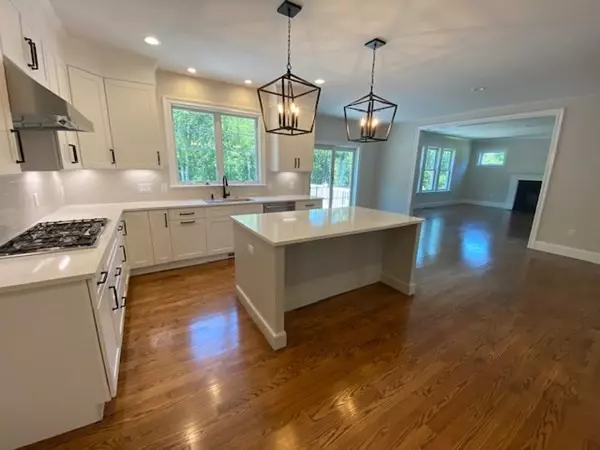$1,506,952
$1,380,000
9.2%For more information regarding the value of a property, please contact us for a free consultation.
Lot 4 Boyden Estates (Lane) Walpole, MA 02081
4 Beds
4.5 Baths
4,158 SqFt
Key Details
Sold Price $1,506,952
Property Type Single Family Home
Sub Type Single Family Residence
Listing Status Sold
Purchase Type For Sale
Square Footage 4,158 sqft
Price per Sqft $362
Subdivision Boyden Estates
MLS Listing ID 72775412
Sold Date 07/01/21
Style Colonial
Bedrooms 4
Full Baths 4
Half Baths 1
HOA Y/N true
Year Built 2021
Lot Size 2.800 Acres
Acres 2.8
Property Description
JUNE 2021 Delivery! Spectacular 4 bedroom colonial set on 2.8 acres, located in one of Walpole’s most desirable locations, & built by a well know builder! The first level boasts a beautifully flowing floorplan with a two-story foyer, formal living rm & dining rm and powder rm. Custom designed kitchen complete w/ dining area opened into a fireplace family room w exterior access. The rear foyer includes a mud room w/walk-in pantry, custom bench, bath w/tile shower, access to garage, private first floor study and rear stairway leading to second level. This floor has a brilliant master bedroom suite, finished with his & hers walk-in closets, a lavish master bath with custom shower, double vanity and soaking tub. Jack & Jill suite, an en-suite bedroom, a 2nd floor laundry are all on this level. There is an unfinished, walk-out lower level, as well as interior access. Exceptional millwork and magnificent crafted architectural details throughout! Minutes to Gillette, Routes 95, 495 & Rte 1!
Location
State MA
County Norfolk
Zoning RES
Direction (#327) Summer to Boyden Estates, House located on the cul-de-sac
Rooms
Family Room Flooring - Hardwood, High Speed Internet Hookup, Open Floorplan, Recessed Lighting
Basement Full, Walk-Out Access, Interior Entry, Garage Access, Concrete, Unfinished
Primary Bedroom Level Second
Dining Room Flooring - Hardwood
Kitchen Flooring - Hardwood, Dining Area, Pantry, Countertops - Stone/Granite/Solid, Kitchen Island, Exterior Access, Open Floorplan, Recessed Lighting, Stainless Steel Appliances, Lighting - Pendant
Interior
Interior Features Closet, High Speed Internet Hookup, Bathroom - 3/4, Closet - Walk-in, Open Floor Plan, Recessed Lighting, Crown Molding, Office, Mud Room, Foyer
Heating Forced Air, Propane
Cooling Central Air
Flooring Tile, Carpet, Hardwood, Flooring - Hardwood, Flooring - Stone/Ceramic Tile
Fireplaces Number 1
Fireplaces Type Family Room
Appliance Range, Oven, Microwave, ENERGY STAR Qualified Refrigerator, Cooktop, Propane Water Heater, Utility Connections for Electric Oven, Utility Connections for Electric Dryer
Laundry Closet - Linen, Flooring - Stone/Ceramic Tile, Countertops - Stone/Granite/Solid, Electric Dryer Hookup, Washer Hookup, Lighting - Overhead, Second Floor
Exterior
Exterior Feature Professional Landscaping
Garage Spaces 3.0
Community Features Public Transportation, Shopping, Park, Walk/Jog Trails, Medical Facility, Conservation Area, Highway Access, Public School, T-Station
Utilities Available for Electric Oven, for Electric Dryer, Washer Hookup
Roof Type Shingle
Total Parking Spaces 3
Garage Yes
Building
Lot Description Easements, Cleared
Foundation Concrete Perimeter
Sewer Public Sewer
Water Public
Schools
Elementary Schools Boyden
Middle Schools Enj
High Schools Whs
Others
Senior Community false
Acceptable Financing Contract
Listing Terms Contract
Read Less
Want to know what your home might be worth? Contact us for a FREE valuation!

Our team is ready to help you sell your home for the highest possible price ASAP
Bought with Lori Seavey Realty Team • Keller Williams Elite






