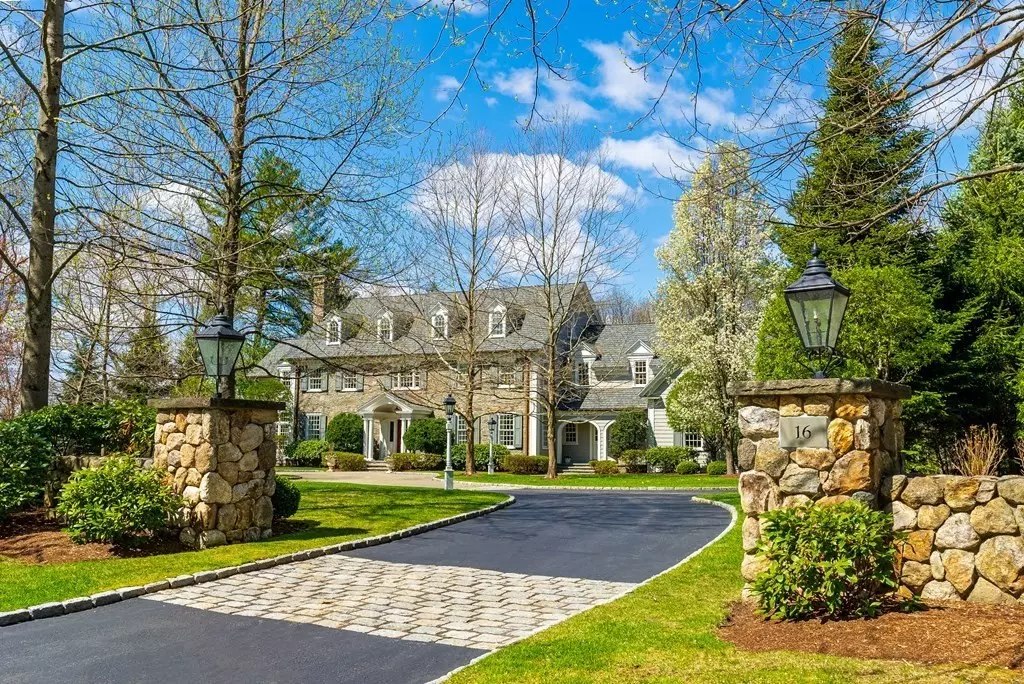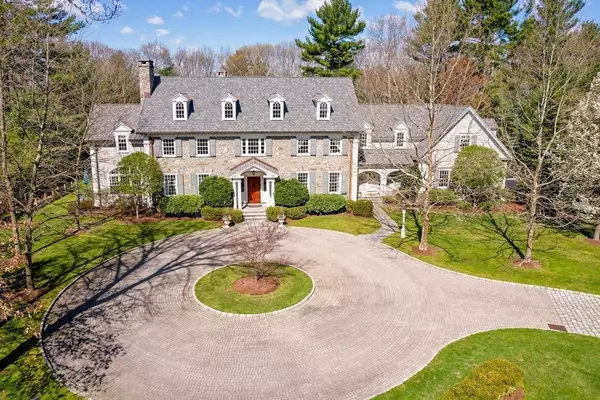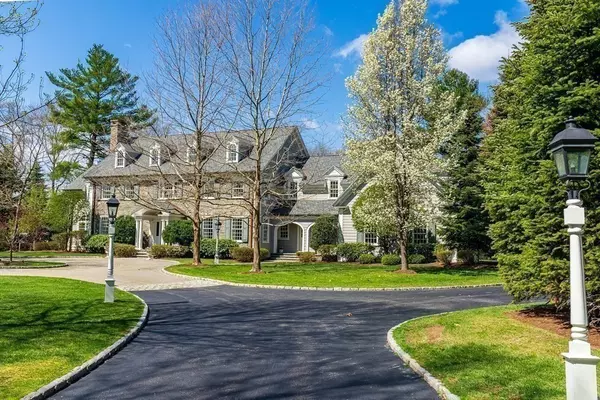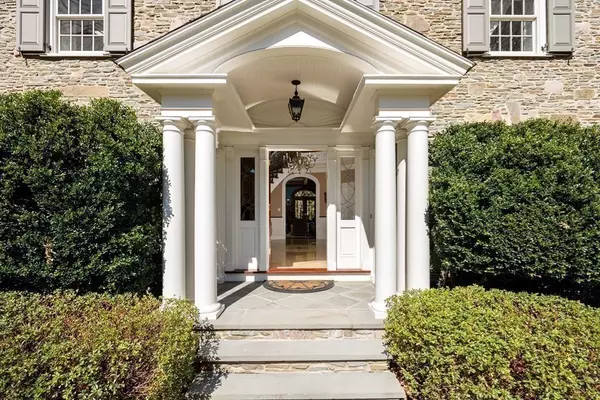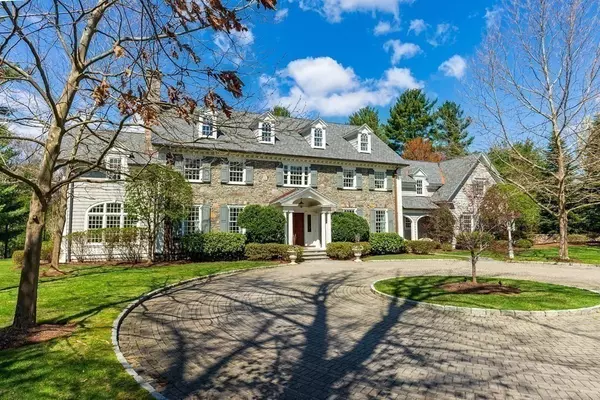$5,600,000
$5,500,000
1.8%For more information regarding the value of a property, please contact us for a free consultation.
16 Sanderson Lane Weston, MA 02493
6 Beds
6.5 Baths
9,543 SqFt
Key Details
Sold Price $5,600,000
Property Type Single Family Home
Sub Type Single Family Residence
Listing Status Sold
Purchase Type For Sale
Square Footage 9,543 sqft
Price per Sqft $586
MLS Listing ID 72823771
Sold Date 06/29/21
Style Colonial, Georgian
Bedrooms 6
Full Baths 5
Half Baths 3
HOA Y/N false
Year Built 2004
Annual Tax Amount $51,078
Tax Year 2021
Lot Size 1.450 Acres
Acres 1.45
Property Description
Elegance, luxury & sophistication. Welcome to 16 Sanderson Lane, an exclusive estate home located on a private cul de sac in the desirable southside of Weston. This designer-inspired, young Georgian Colonial features 5 EnSuite bedrooms, generous sized social rooms; a fully amenitized kitchen, butler’s pantry, coffee & wine bar. The inviting family room is enhanced with extensive detailed millwork, a stone fireplace & French doors that lead to an expansive bluestone patio designed for gracious outdoor entertaining. Well-proportioned dining & living rooms are ideal for hosting large gatherings yet intimate for dinner parties & holiday entertaining. Bright four-season sunroom & dual home family offices. Lower-level entertainment; custom gym, game & media rooms, wine cellar & wet bar, and storage galore.1.45 landscape designed manicured acres; mature trees, stone walls, pillars, plantings, pergola & cobblestone circular drive. Perfectly sited east, south, & west. Great light and sunsets!
Location
State MA
County Middlesex
Zoning RES
Direction Take Highland Street to Love Lane to Sanderson Lane. House is located on the right side of lane #16
Rooms
Family Room Coffered Ceiling(s), Closet/Cabinets - Custom Built, Flooring - Hardwood, French Doors, Exterior Access, Open Floorplan, Recessed Lighting, Lighting - Sconce
Basement Full, Finished, Interior Entry, Garage Access, Concrete
Primary Bedroom Level Second
Dining Room Flooring - Hardwood, Open Floorplan, Recessed Lighting, Lighting - Sconce, Lighting - Pendant
Kitchen Closet/Cabinets - Custom Built, Flooring - Hardwood, Dining Area, Pantry, Countertops - Stone/Granite/Solid, Countertops - Upgraded, Kitchen Island, Wet Bar, Cabinets - Upgraded, Exterior Access, Open Floorplan, Recessed Lighting, Second Dishwasher, Pot Filler Faucet, Wine Chiller, Gas Stove, Lighting - Pendant
Interior
Interior Features Closet/Cabinets - Custom Built, Cabinets - Upgraded, High Speed Internet Hookup, Recessed Lighting, Closet, Countertops - Stone/Granite/Solid, Wet bar, Library, Bonus Room, Sun Room, Wine Cellar, Exercise Room, Media Room, Central Vacuum, Wired for Sound
Heating Central, Forced Air, Humidity Control, Natural Gas, Fireplace(s), Fireplace
Cooling Central Air
Flooring Tile, Carpet, Marble, Hardwood, Stone / Slate, Flooring - Hardwood, Flooring - Stone/Ceramic Tile, Flooring - Wall to Wall Carpet
Fireplaces Number 5
Fireplaces Type Family Room, Living Room, Master Bedroom
Appliance Range, Oven, Dishwasher, Disposal, Microwave, Refrigerator, Freezer, Washer, Dryer, Water Treatment, Wine Refrigerator, Vacuum System, Range Hood, Water Softener, Gas Water Heater, Tank Water Heater, Plumbed For Ice Maker, Utility Connections for Gas Range, Utility Connections for Electric Oven, Utility Connections for Gas Dryer, Utility Connections Outdoor Gas Grill Hookup
Laundry Flooring - Stone/Ceramic Tile, Gas Dryer Hookup, Recessed Lighting, Washer Hookup, Second Floor
Exterior
Exterior Feature Rain Gutters, Professional Landscaping, Sprinkler System, Decorative Lighting, Garden, Stone Wall
Garage Spaces 3.0
Community Features Public Transportation, Shopping, Pool, Tennis Court(s), Park, Walk/Jog Trails, Golf, Bike Path, Conservation Area, Highway Access, House of Worship, Private School, Public School, T-Station, University
Utilities Available for Gas Range, for Electric Oven, for Gas Dryer, Washer Hookup, Icemaker Connection, Generator Connection, Outdoor Gas Grill Hookup
View Y/N Yes
View Scenic View(s)
Roof Type Shingle, Tile
Total Parking Spaces 12
Garage Yes
Building
Lot Description Cul-De-Sac, Level
Foundation Concrete Perimeter
Sewer Private Sewer
Water Public
Schools
Elementary Schools Countrywoodland
Middle Schools Wms
High Schools Whs
Others
Senior Community false
Acceptable Financing Contract
Listing Terms Contract
Read Less
Want to know what your home might be worth? Contact us for a FREE valuation!

Our team is ready to help you sell your home for the highest possible price ASAP
Bought with Rosemary McCready • Compass


