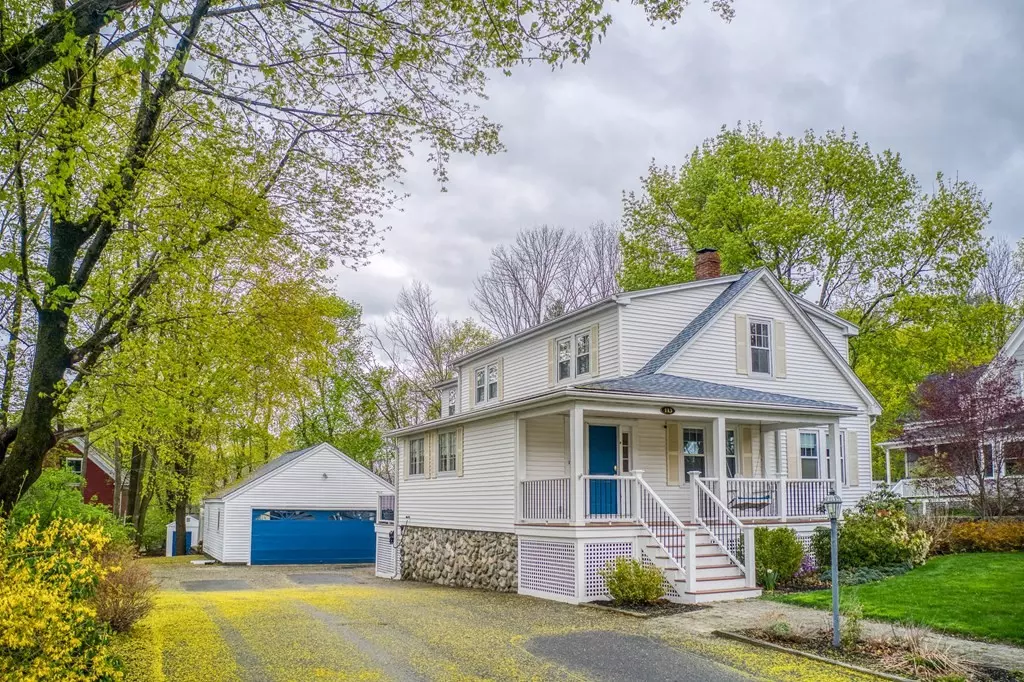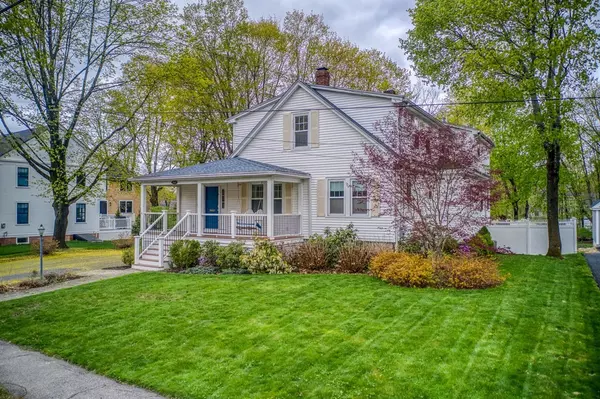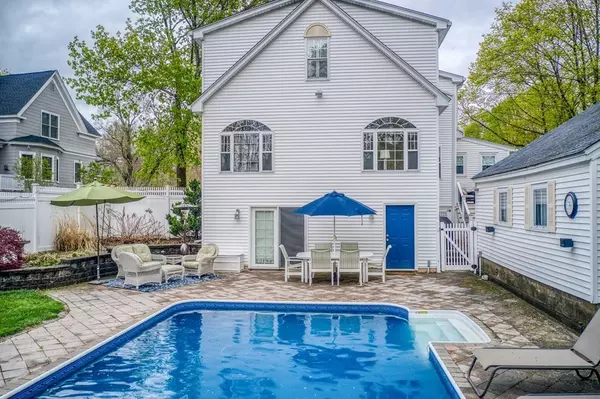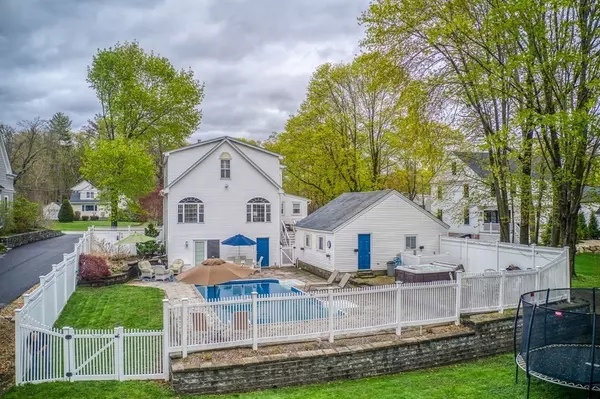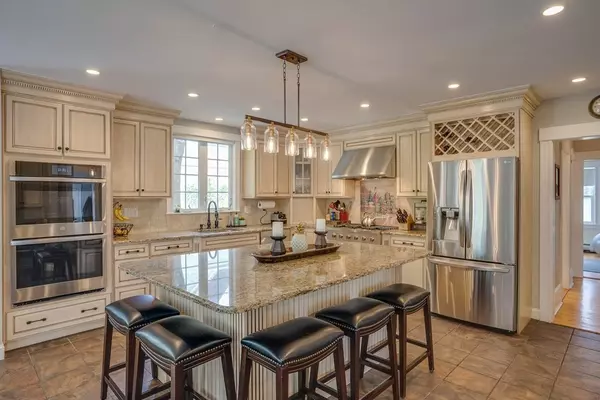$1,070,000
$1,075,000
0.5%For more information regarding the value of a property, please contact us for a free consultation.
113 Pine St Andover, MA 01810
5 Beds
4 Baths
3,550 SqFt
Key Details
Sold Price $1,070,000
Property Type Single Family Home
Sub Type Single Family Residence
Listing Status Sold
Purchase Type For Sale
Square Footage 3,550 sqft
Price per Sqft $301
MLS Listing ID 72824555
Sold Date 06/18/21
Style Colonial
Bedrooms 5
Full Baths 4
Year Built 1925
Annual Tax Amount $12,932
Tax Year 2021
Lot Size 0.390 Acres
Acres 0.39
Property Description
Don’t miss this renovated super rare In-Town single that checks all boxes! Short walk to downtown Andover for award winning dining/shopping, prestigious Phillips Academy & Doherty Middle! Gorgeous 5 bed 4 bath w/ 3,550 sq ft on 3 levels, spectacular pool, hot tub, large yard, porch, deck, 2 car garage & more closet space than you have ever seen! Custom French styled kitchen w/ new Bosch Cooktop, new GE Double Oven, vent hood, 7' island seats 6, radiant heat tile floor & 2 pantries. Open style living has Palladian window lit living/dining rooms, perfect for entertaining. 1st floor has fireplaced fam room, full bath, bed/home gym, piano area, mudroom, custom designed dual office. Impressive Master suite w/ gas fireplace, built-in flat screen, spa shower, radiant heat bath floor, fab walk-in custom closet. Family bath w/ laundry. Marvelous finished lower level is perfect in-law or au pair suite w/ open living room w/ peninsula w/ wet bar! Simply move in and relax! Offers due Mon 2pm 5/10.
Location
State MA
County Essex
Area In Town
Zoning SRA
Direction Summer to Pine
Rooms
Family Room Flooring - Wood, Open Floorplan
Basement Full, Partially Finished, Walk-Out Access, Sump Pump
Primary Bedroom Level Second
Dining Room Flooring - Wood, Window(s) - Picture, Open Floorplan, Recessed Lighting, Remodeled
Kitchen Flooring - Stone/Ceramic Tile, Dining Area, Pantry, Countertops - Stone/Granite/Solid, Kitchen Island, Deck - Exterior, Open Floorplan, Recessed Lighting, Remodeled, Stainless Steel Appliances, Gas Stove, Lighting - Pendant
Interior
Interior Features Bathroom - Full, Closet/Cabinets - Custom Built, Dining Area, Kitchen Island, Wet bar, Recessed Lighting, Bathroom, Vestibule, Home Office, Game Room, Mud Room, Bonus Room, Wired for Sound
Heating Baseboard, Natural Gas
Cooling Central Air
Flooring Wood, Tile, Carpet, Flooring - Stone/Ceramic Tile, Flooring - Wood, Flooring - Wall to Wall Carpet
Fireplaces Number 1
Fireplaces Type Family Room, Master Bedroom
Appliance Dishwasher, Disposal, Microwave, Washer, Dryer, ENERGY STAR Qualified Refrigerator, Range Hood, Cooktop, Oven - ENERGY STAR, Tank Water Heater, Plumbed For Ice Maker, Utility Connections for Gas Range, Utility Connections for Gas Oven, Utility Connections for Gas Dryer
Laundry Second Floor
Exterior
Exterior Feature Rain Gutters, Storage, Sprinkler System, Garden
Garage Spaces 2.0
Pool In Ground
Community Features Public Transportation, Shopping, Park, Walk/Jog Trails, Golf, Medical Facility, Conservation Area, Highway Access, House of Worship, Private School, Public School, T-Station, University
Utilities Available for Gas Range, for Gas Oven, for Gas Dryer, Icemaker Connection
Waterfront false
Roof Type Shingle
Total Parking Spaces 8
Garage Yes
Private Pool true
Building
Lot Description Level
Foundation Concrete Perimeter, Stone
Sewer Public Sewer
Water Public
Schools
Elementary Schools Bancroft
Middle Schools Doherty
High Schools Ahs
Read Less
Want to know what your home might be worth? Contact us for a FREE valuation!

Our team is ready to help you sell your home for the highest possible price ASAP
Bought with Willis and Smith Group • Keller Williams Realty


