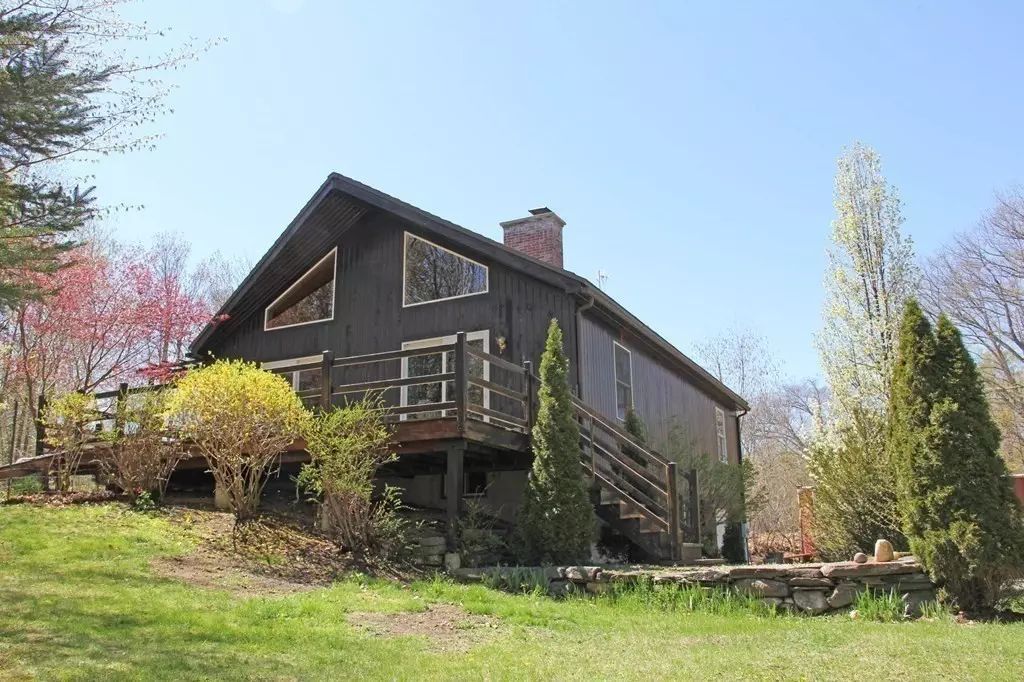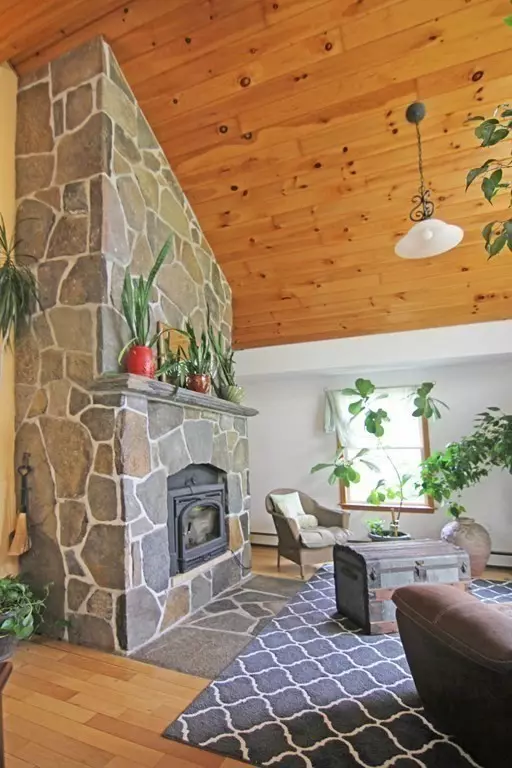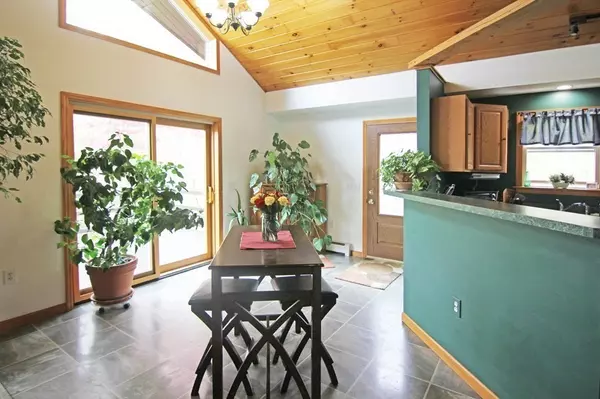$400,000
$329,900
21.2%For more information regarding the value of a property, please contact us for a free consultation.
696 East St Goshen, MA 01032
2 Beds
1.5 Baths
1,120 SqFt
Key Details
Sold Price $400,000
Property Type Single Family Home
Sub Type Single Family Residence
Listing Status Sold
Purchase Type For Sale
Square Footage 1,120 sqft
Price per Sqft $357
MLS Listing ID 72833463
Sold Date 06/28/21
Style Ranch
Bedrooms 2
Full Baths 1
Half Baths 1
Year Built 2004
Annual Tax Amount $4,510
Tax Year 2021
Lot Size 1.880 Acres
Acres 1.88
Property Description
Ever dream of living in a turn-key, smaller house in a rural area near the Berkshires? Here's something for you. 2 bed, 1.5 bath w a cathedral ceiling and a massive stone fireplace with a VT Castings stove insert. A huge wrap-around deck with dramatic views to the east with a wooded setting and an open field across the street where wildlife is often seen. The sellers note that one of their favorite things about the house is morning coffee on the deck with the grand views. And then there is a large, 1,300+ sf modern, steel girder framed garage for your hobby. Starting with the robust concrete floor and 18 foot high ceilings and w woodstove heat, this might seal the deal for you here. If you need more shoulder room, there is an additional 12+ acre parcel contiguous that the seller might entertain offers on. Yet all this is only 6 min to Wburg center and 9 min to the Creamery in Cummington. Newer metal roof. Title V just passed too. Offer deadline is Monday the 24th at 5 pm.
Location
State MA
County Hampshire
Zoning RA
Direction Rt 9 to the East St end nearest to the Williamsburg line.
Rooms
Basement Full, Walk-Out Access, Interior Entry
Primary Bedroom Level First
Dining Room Flooring - Stone/Ceramic Tile, Deck - Exterior, Exterior Access
Kitchen Flooring - Laminate
Interior
Interior Features Internet Available - Satellite
Heating Baseboard, Oil
Cooling Window Unit(s)
Flooring Tile, Carpet, Hardwood
Fireplaces Number 1
Appliance Range, Dishwasher, Microwave, Refrigerator, Washer, Dryer, Tank Water Heaterless, Utility Connections for Electric Range
Laundry In Basement
Exterior
Garage Spaces 1.0
Community Features Park, Conservation Area
Utilities Available for Electric Range
View Y/N Yes
View Scenic View(s)
Roof Type Metal
Total Parking Spaces 8
Garage Yes
Building
Lot Description Corner Lot, Wooded, Additional Land Avail., Sloped
Foundation Concrete Perimeter
Sewer Inspection Required for Sale
Water Private
Read Less
Want to know what your home might be worth? Contact us for a FREE valuation!

Our team is ready to help you sell your home for the highest possible price ASAP
Bought with Jill Vincent Lapan • Canon Real Estate, Inc.






