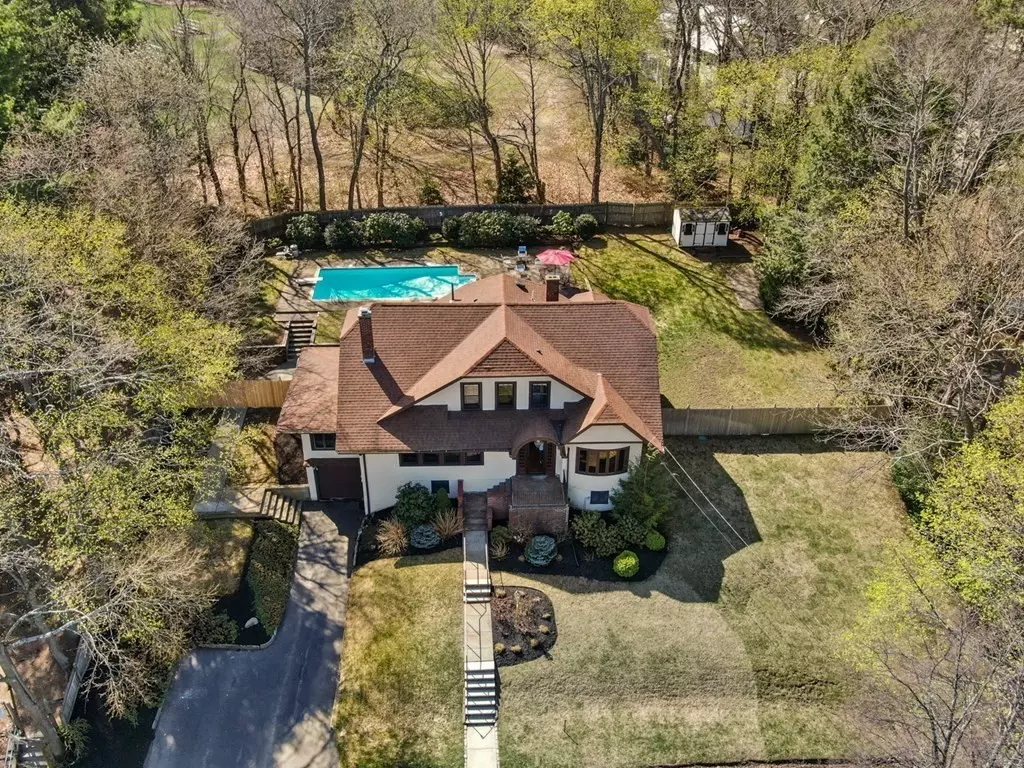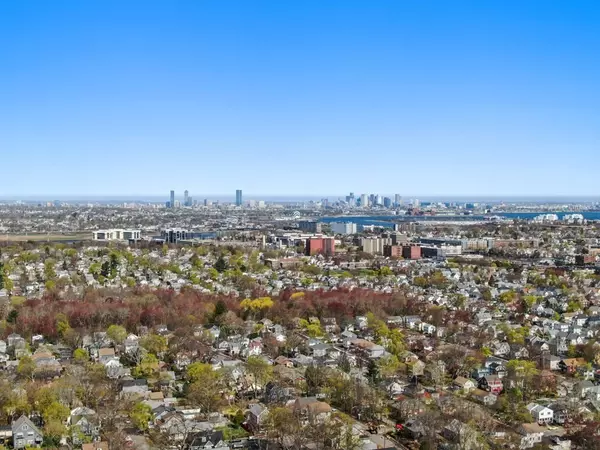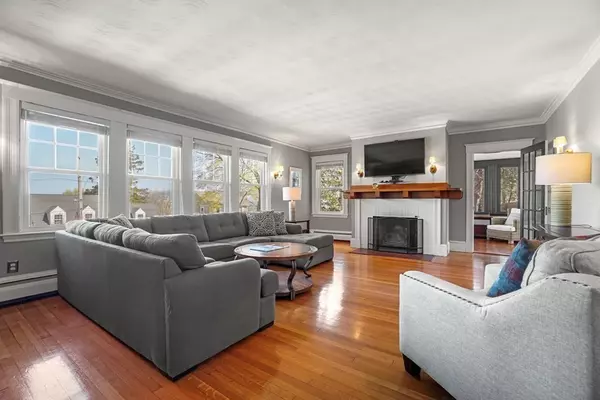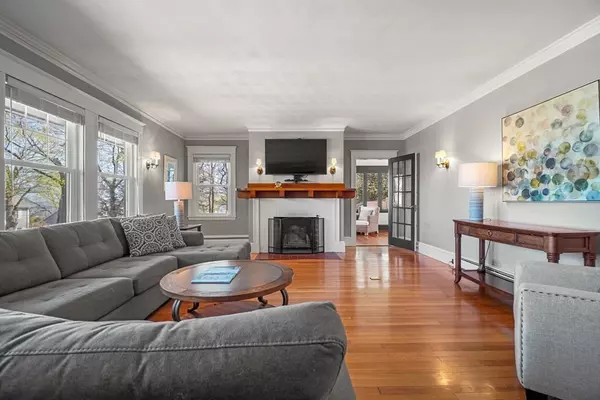$1,130,000
$989,000
14.3%For more information regarding the value of a property, please contact us for a free consultation.
140 Summit Ave Quincy, MA 02170
5 Beds
3 Baths
3,241 SqFt
Key Details
Sold Price $1,130,000
Property Type Single Family Home
Sub Type Single Family Residence
Listing Status Sold
Purchase Type For Sale
Square Footage 3,241 sqft
Price per Sqft $348
Subdivision Wollaston Hill
MLS Listing ID 72817073
Sold Date 06/25/21
Style Craftsman
Bedrooms 5
Full Baths 3
Year Built 1925
Annual Tax Amount $11,787
Tax Year 2021
Lot Size 0.400 Acres
Acres 0.4
Property Description
OFFERS DUE SUNDAY 10AM. If the reward is the view from the top, then 140 Summit Ave will reward you handsomely -- by day the city skyline dazzles but by night it absolutely twinkles.This 5-bedroom, 3-bath Arts and Crafts home awaits with an incredible sense of space and privacy inside and out -- a gem with over 3200sf of living space at the pinnacle of Wollaston Hill is also enveloped by lovely, verdant park space. Banked windows in the main living room make the view the centerpiece day or night. A newly renovated kitchen stars with considerable cabinetry, 2 ovens and a dining nook. I am loving the laundry room which will be the envy of all. First-floor bedroom and full bath are an opportunity for guests or use as a home office. Also to be found are renovated baths, 2-zone central air, updated electrical. Glistening inground pool and fenced yard will be your destination this summer so bring on the sun. Lower level is unfinished, but with high ceilings, will offer future expansion.
Location
State MA
County Norfolk
Zoning RESA
Direction Beale St to Summit Ave
Rooms
Basement Full, Interior Entry, Sump Pump, Concrete, Unfinished
Primary Bedroom Level Second
Dining Room Flooring - Hardwood, Window(s) - Bay/Bow/Box, French Doors, Wainscoting, Lighting - Overhead, Crown Molding
Kitchen Flooring - Stone/Ceramic Tile, Window(s) - Picture, Dining Area, Countertops - Stone/Granite/Solid, Cabinets - Upgraded, Exterior Access, Recessed Lighting, Remodeled, Stainless Steel Appliances, Lighting - Pendant
Interior
Interior Features Recessed Lighting, Sun Room
Heating Baseboard, Natural Gas
Cooling Central Air
Flooring Tile, Hardwood, Flooring - Hardwood
Fireplaces Number 1
Fireplaces Type Living Room
Appliance Oven, Dishwasher, Disposal, Microwave, Countertop Range, Refrigerator, Washer, Dryer, Gas Water Heater, Tank Water Heater, Utility Connections for Gas Range, Utility Connections for Electric Oven, Utility Connections for Electric Dryer
Laundry Laundry Closet, Flooring - Stone/Ceramic Tile, Countertops - Stone/Granite/Solid, Electric Dryer Hookup, Remodeled, Washer Hookup, First Floor
Exterior
Exterior Feature Sprinkler System
Garage Spaces 1.0
Fence Fenced/Enclosed, Fenced
Pool In Ground
Community Features Public Transportation, Tennis Court(s), Park, Golf, Highway Access, T-Station
Utilities Available for Gas Range, for Electric Oven, for Electric Dryer, Washer Hookup
Waterfront false
View Y/N Yes
View Scenic View(s), City
Roof Type Shingle
Total Parking Spaces 4
Garage Yes
Private Pool true
Building
Foundation Concrete Perimeter
Sewer Public Sewer
Water Public
Schools
Elementary Schools Wollaston
Middle Schools Central
High Schools North Quincy
Read Less
Want to know what your home might be worth? Contact us for a FREE valuation!

Our team is ready to help you sell your home for the highest possible price ASAP
Bought with Linvelle Morton • William Raveis R.E. & Home Services






