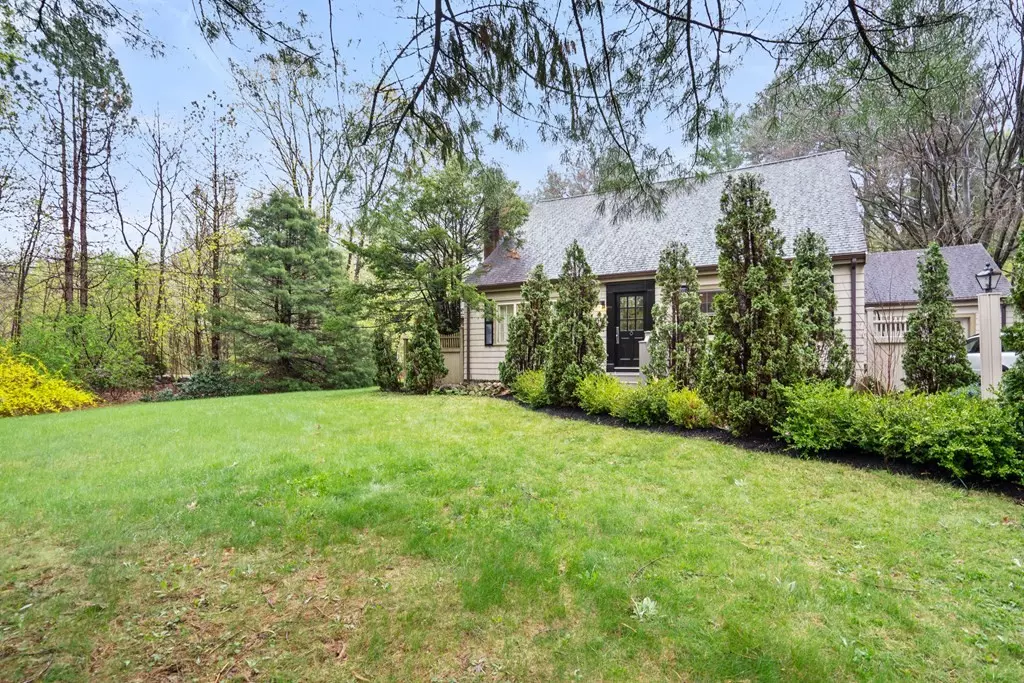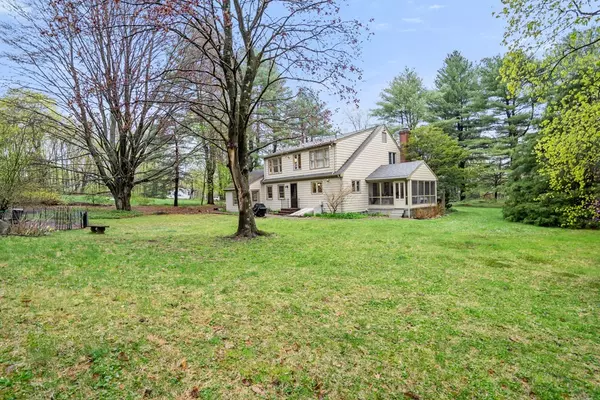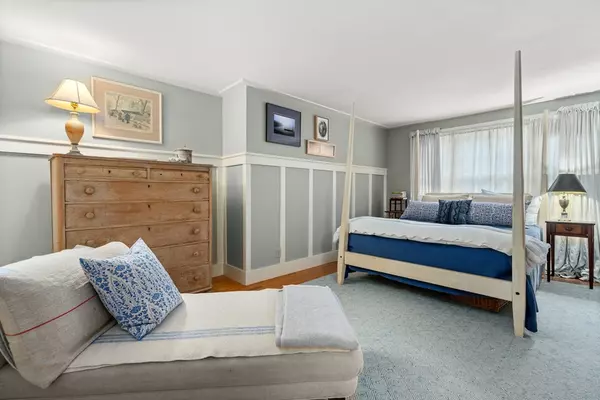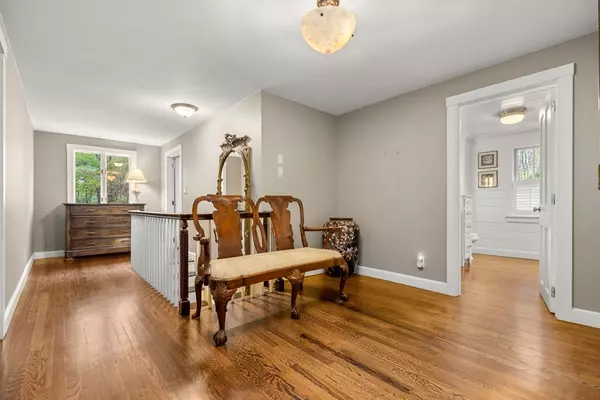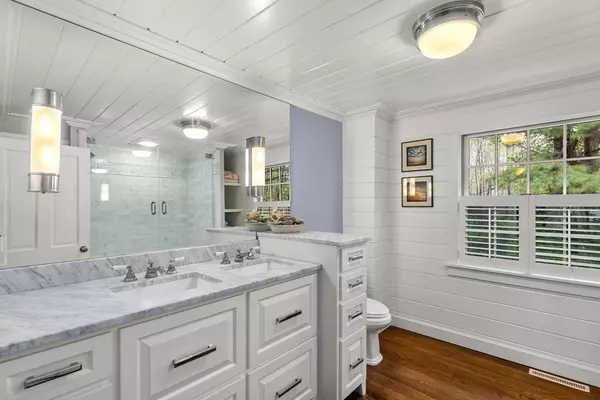$1,100,000
$1,100,000
For more information regarding the value of a property, please contact us for a free consultation.
802 Boston Post Rd Weston, MA 02493
4 Beds
2 Baths
2,268 SqFt
Key Details
Sold Price $1,100,000
Property Type Single Family Home
Sub Type Single Family Residence
Listing Status Sold
Purchase Type For Sale
Square Footage 2,268 sqft
Price per Sqft $485
MLS Listing ID 72825685
Sold Date 06/25/21
Style Cape
Bedrooms 4
Full Baths 2
Year Built 1952
Annual Tax Amount $11,647
Tax Year 2021
Lot Size 0.990 Acres
Acres 0.99
Property Description
Traditional New England 4 Bedroom Cape set back from the road, framed by country stone walls, surrounded by perennial gardens on .99 of an acre. Features formal living room with gas fireplace flanked by built in bookcases, dining room, wonderful office with built ins, French doors and updated gourmet kitchen, plus optional first floor bedroom and newly updated bath. Additional 3 generous sized bedrooms off a spacious hallway on second floor with marble bath with double sinks and soaking tub. Cozy screened porch overlooking gardens and expansive back yard. Many updates include furnace, AC, and laundry room. Easy access to major routes and top rated Weston schools.
Location
State MA
County Middlesex
Zoning Res
Direction Close to Love Lane
Rooms
Family Room Closet, Flooring - Hardwood
Basement Partially Finished, Bulkhead
Primary Bedroom Level Second
Dining Room Flooring - Hardwood
Kitchen Flooring - Hardwood, Countertops - Stone/Granite/Solid, Cabinets - Upgraded, Exterior Access, Stainless Steel Appliances, Gas Stove
Interior
Interior Features Closet, Study, Bonus Room, Finish - Sheetrock, High Speed Internet
Heating Forced Air, Natural Gas
Cooling Central Air
Flooring Wood, Wood Laminate, Flooring - Hardwood, Flooring - Laminate
Fireplaces Number 1
Fireplaces Type Living Room
Appliance Dishwasher, Microwave, Refrigerator, Washer, Dryer, Range Hood, Gas Water Heater, Utility Connections for Gas Range, Utility Connections for Gas Oven, Utility Connections for Gas Dryer
Laundry Flooring - Laminate, Remodeled, In Basement, Washer Hookup
Exterior
Exterior Feature Rain Gutters, Storage, Professional Landscaping, Garden, Stone Wall
Garage Spaces 1.0
Community Features Walk/Jog Trails, Conservation Area, Highway Access, House of Worship, Public School
Utilities Available for Gas Range, for Gas Oven, for Gas Dryer, Washer Hookup
Roof Type Shingle
Total Parking Spaces 5
Garage Yes
Building
Lot Description Wooded, Level
Foundation Concrete Perimeter
Sewer Private Sewer
Water Public
Others
Acceptable Financing Contract
Listing Terms Contract
Read Less
Want to know what your home might be worth? Contact us for a FREE valuation!

Our team is ready to help you sell your home for the highest possible price ASAP
Bought with Diana Bradley • Vogt Realty Group


