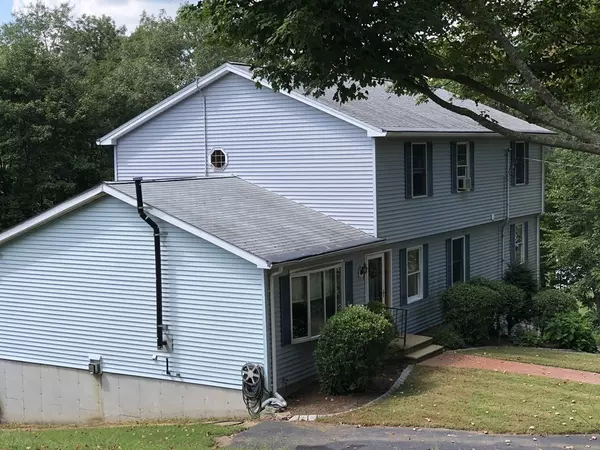$325,000
$335,000
3.0%For more information regarding the value of a property, please contact us for a free consultation.
18 Fullam Hill Road North Brookfield, MA 01535
7 Beds
4 Baths
2,626 SqFt
Key Details
Sold Price $325,000
Property Type Multi-Family
Sub Type Multi Family
Listing Status Sold
Purchase Type For Sale
Square Footage 2,626 sqft
Price per Sqft $123
MLS Listing ID 72408127
Sold Date 06/21/19
Bedrooms 7
Full Baths 4
Year Built 1988
Annual Tax Amount $5,069
Tax Year 2018
Lot Size 0.490 Acres
Acres 0.49
Property Description
One of the nicest two families I have seen in a long time! Young duplex home with beautiful attached 2 bedroom apartment all on one level feels like your own single family home.Spacious owners unit is set up for 3-4 bedrooms . Master suite16x14 with walk in closet and master with soaking tub/sep shower and double vanity is a dream. Quality six panel pine doors . Open vaulted living room/ dining/ combo with Harmon pellet stove and bay window. Oak kitchen with granite counters and breakfast bar.Freshly painted throughout. hardwoods. Four full bathrooms! Spacious screen porch off kitchen .Gutter helmets.24 x 12 shed. This home is topped off with a full walkout lower level with a wall of glass overlooking the back yard. Incredible 28 x 24 family room with fireplace for all the family entertaining! Detached shed. New deck and a garage.For an aerial tour of this property, copy and paste this link into your browser: https://devynguy6.wixsite.com/devynbutkiewicus/18-fullam-hill
Location
State MA
County Worcester
Zoning res
Direction use gps
Rooms
Basement Full, Finished, Walk-Out Access, Interior Entry, Concrete
Interior
Interior Features Unit 1(Ceiling Fans, Pantry, Cathedral/Vaulted Ceilings, Storage, Stone/Granite/Solid Counters, Walk-In Closet, Bathroom with Shower Stall, Bathroom With Tub, Bathroom With Tub & Shower, Country Kitchen, Open Floor Plan, Slider), Unit 2(Open Floor Plan), Unit 1 Rooms(Living Room, Dining Room, Kitchen, Family Room, Office/Den, Sunroom), Unit 2 Rooms(Kitchen, Living RM/Dining RM Combo)
Heating Unit 1(Forced Air, Oil), Unit 2(Forced Air, Oil)
Flooring Tile, Carpet, Hardwood, Stone / Slate, Parquet, Unit 1(undefined), Unit 2(Hardwood Floors)
Fireplaces Number 2
Appliance Unit 1(Range, Dishwasher, Refrigerator), Unit 2(Range, Dishwasher, Refrigerator, Washer, Dryer)
Laundry Unit 2 Laundry Room
Exterior
Exterior Feature Rain Gutters, Storage
Garage Spaces 1.0
Pool Above Ground
Waterfront false
Roof Type Shingle
Total Parking Spaces 3
Garage Yes
Building
Lot Description Cleared
Story 3
Foundation Concrete Perimeter
Sewer Public Sewer
Water Public
Others
Acceptable Financing Contract
Listing Terms Contract
Read Less
Want to know what your home might be worth? Contact us for a FREE valuation!

Our team is ready to help you sell your home for the highest possible price ASAP
Bought with Ginny Openshaw • EXIT Real Estate Executives






