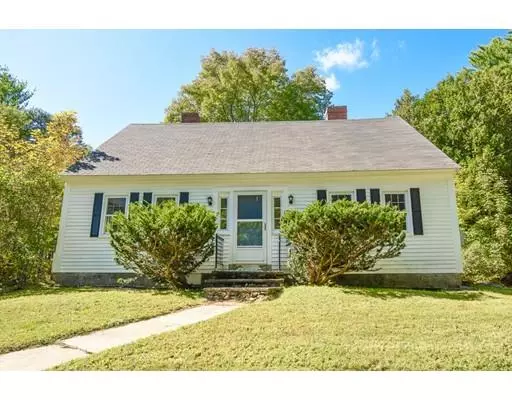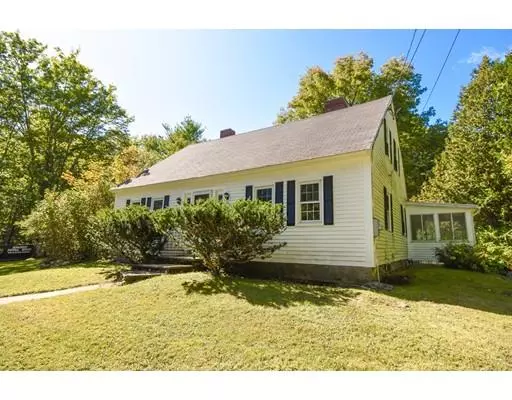$210,000
$205,000
2.4%For more information regarding the value of a property, please contact us for a free consultation.
11 Baldwinville Rd Winchendon, MA 01475
2 Beds
1 Bath
1,731 SqFt
Key Details
Sold Price $210,000
Property Type Single Family Home
Sub Type Single Family Residence
Listing Status Sold
Purchase Type For Sale
Square Footage 1,731 sqft
Price per Sqft $121
MLS Listing ID 72566276
Sold Date 10/31/19
Style Cape, Antique
Bedrooms 2
Full Baths 1
HOA Y/N false
Year Built 1831
Annual Tax Amount $3,023
Tax Year 2019
Lot Size 1.370 Acres
Acres 1.37
Property Description
Pretty as a picture! This charming, antique, center-hall cape has been lovingly cared for by the same family for more than 50 years. The 1731 square foot home sits on 1.37 acres. It boasts three first-floor fireplaces and beautiful hardwood floors (in the dining room, living room and family room). There is a sunny, eat-in kitchen, first-floor laundry connections and an enclosed sun porch. There are two bedrooms on the second floor. With a closet added, one of the front main floor rooms would make a great 3rd bedroom and the home is listed with the town as being 3 bedrooms. There is a brand new 3 bedroom septic system, as well. Outside, a large deck overlooks a lovely landscaped lawn. A paved driveway leads to a huge, two-story barn/garage/workshop. This home is a must-see for first-timers or down sizers. If you love antique colonial homes then this may be your dream home.
Location
State MA
County Worcester
Zoning R2
Direction Use GPS
Rooms
Family Room Flooring - Hardwood
Basement Full, Concrete, Unfinished
Primary Bedroom Level Second
Dining Room Flooring - Hardwood
Kitchen Flooring - Vinyl, Dining Area, Dryer Hookup - Electric, Washer Hookup
Interior
Interior Features Sun Room
Heating Forced Air, Oil
Cooling None
Flooring Wood, Vinyl, Carpet
Fireplaces Number 3
Fireplaces Type Dining Room, Family Room, Living Room
Appliance Range, Refrigerator, Dryer, Washer/Dryer, Electric Water Heater, Utility Connections for Gas Range, Utility Connections for Electric Dryer
Laundry First Floor, Washer Hookup
Exterior
Garage Spaces 1.0
Utilities Available for Gas Range, for Electric Dryer, Washer Hookup
Roof Type Shingle
Total Parking Spaces 6
Garage Yes
Building
Lot Description Cleared, Gentle Sloping
Foundation Stone
Sewer Private Sewer
Water Public
Others
Senior Community false
Read Less
Want to know what your home might be worth? Contact us for a FREE valuation!

Our team is ready to help you sell your home for the highest possible price ASAP
Bought with Paul Findley • KAD Homes, LLC






