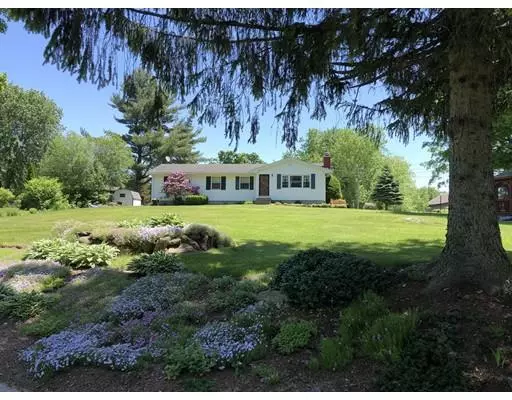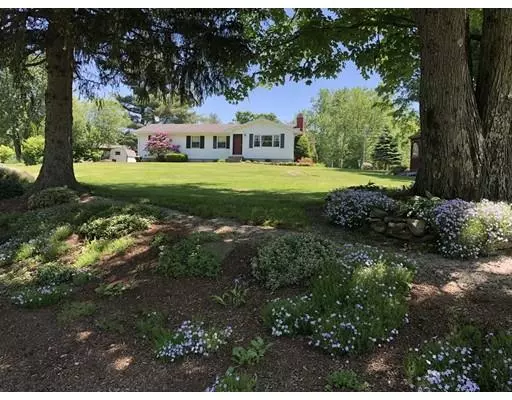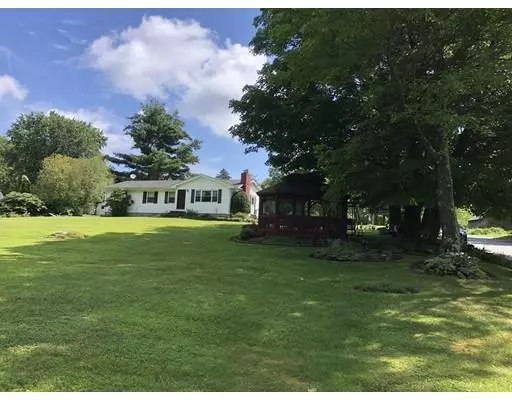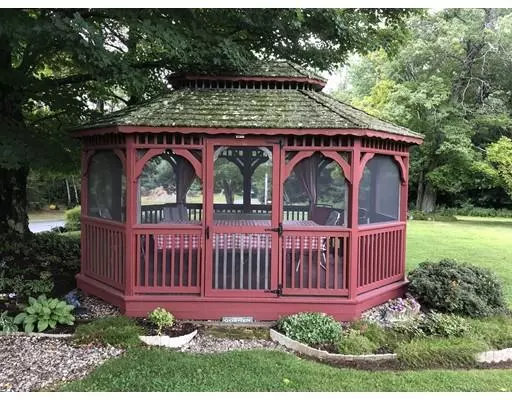$235,000
$235,000
For more information regarding the value of a property, please contact us for a free consultation.
3 Hyde Hill Rd Goshen, MA 01032
3 Beds
1 Bath
2,064 SqFt
Key Details
Sold Price $235,000
Property Type Single Family Home
Sub Type Single Family Residence
Listing Status Sold
Purchase Type For Sale
Square Footage 2,064 sqft
Price per Sqft $113
MLS Listing ID 72552146
Sold Date 10/18/19
Style Ranch
Bedrooms 3
Full Baths 1
HOA Y/N false
Year Built 1969
Annual Tax Amount $2,776
Tax Year 2019
Lot Size 1.070 Acres
Acres 1.07
Property Description
A great house for entertaining, with an open living, dining, kitchen area on the main level, a large comfortable family room in the basement and a big yard with picnic area and a good sized gazebo. The sunny open lot has room for lovely flower beds, a vegetable garden and a berry patch! This is an ideal site for solar. What is currently the dining room was the original living room, with fireplace, picture window and hardwood floors under the carpet. The new living room was once two bedrooms, and could be again should anyone need five bedrooms. The three current bedrooms all have hardwood floors, and two have double closets. The bathroom was recently updated with new fixtures and tile. The family room is large and cozy at the same time. The gas stove here also heats the rooms above. A nice home at an affordable price!
Location
State MA
County Hampshire
Zoning RA2
Direction At the intersection of South Chesterfield Rd, Pond Hill Rd and Hyde Hill Rd.
Rooms
Family Room Flooring - Wall to Wall Carpet, Gas Stove
Basement Full, Partially Finished, Bulkhead, Sump Pump
Primary Bedroom Level First
Dining Room Flooring - Hardwood, Flooring - Wall to Wall Carpet, Window(s) - Picture
Kitchen Flooring - Vinyl, Dining Area, Open Floorplan
Interior
Heating Electric Baseboard, Propane
Cooling Window Unit(s)
Flooring Wood, Vinyl, Carpet
Fireplaces Number 1
Fireplaces Type Dining Room
Appliance Range, Refrigerator, Washer, Dryer, Electric Water Heater
Laundry In Basement
Exterior
Exterior Feature Storage, Garden, Stone Wall
Community Features Walk/Jog Trails
Roof Type Shingle
Total Parking Spaces 2
Garage No
Building
Lot Description Corner Lot, Gentle Sloping, Level
Foundation Concrete Perimeter
Sewer Private Sewer
Water Private
Read Less
Want to know what your home might be worth? Contact us for a FREE valuation!

Our team is ready to help you sell your home for the highest possible price ASAP
Bought with Kylene Canon-Smith • Canon Real Estate, Inc.






