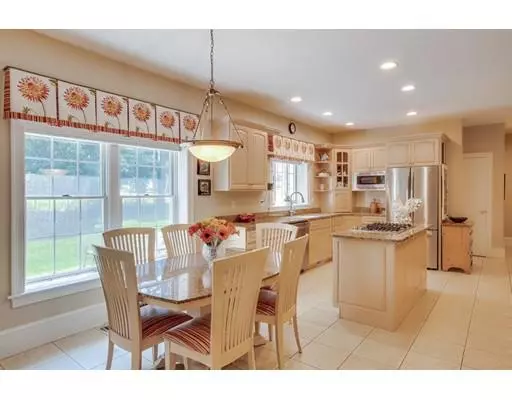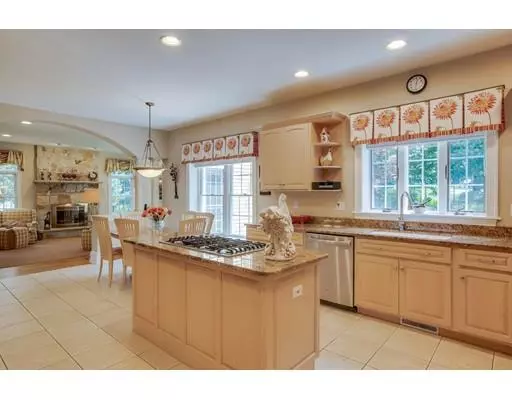$1,182,000
$1,138,000
3.9%For more information regarding the value of a property, please contact us for a free consultation.
9 Davis Rd Bedford, MA 01730
4 Beds
3.5 Baths
4,445 SqFt
Key Details
Sold Price $1,182,000
Property Type Single Family Home
Sub Type Single Family Residence
Listing Status Sold
Purchase Type For Sale
Square Footage 4,445 sqft
Price per Sqft $265
Subdivision West Bedford
MLS Listing ID 72546382
Sold Date 10/11/19
Style Colonial
Bedrooms 4
Full Baths 3
Half Baths 1
Year Built 1998
Annual Tax Amount $14,294
Tax Year 2019
Lot Size 0.690 Acres
Acres 0.69
Property Description
Talk about curb appeal! This much-admired home sits beautifully on a corner lot, fronting on Patricia Circle. Mature landscaping & lovely stonework set the tone, drawing you in to see what awaits inside! A gracious foyer is flanked by the lovely dining and living rooms. Beyond lies the space where you'll likely spend most of your downtime - the fabulous kitchen and family room area! The kitchen features granite counters, newer stainless appliances & great pantry, & is open to the family room. We love the custom stone fireplace here, the perfect place to cozy up on the chilly evenings come Fall. There is also a wall of windows plus a glass door, connecting the beautiful yard to the house. Relax on a summer evening on the expansive and private patio, while games of tag and soccer happen in the amazing yard beyond. Back inside, we also love the totally private home office, with custom built-ins. 4 spacious beds up, incl the master suite. Finished lower level with bar, bathroom & more!
Location
State MA
County Middlesex
Zoning B
Direction Great Rd to Concord Rd to Davis Rd. Yellow house on the corner of Patricia Cir.
Rooms
Family Room Flooring - Hardwood, Exterior Access
Basement Full, Finished, Interior Entry, Bulkhead, Sump Pump
Primary Bedroom Level Second
Dining Room Flooring - Hardwood, Wainscoting, Crown Molding
Kitchen Flooring - Stone/Ceramic Tile, Pantry, Countertops - Stone/Granite/Solid, Kitchen Island, Recessed Lighting, Stainless Steel Appliances
Interior
Interior Features Closet/Cabinets - Custom Built, Recessed Lighting, Wainscoting, Bathroom - 3/4, Countertops - Stone/Granite/Solid, Ceiling - Cathedral, Office, Bathroom, Foyer, Exercise Room, High Speed Internet
Heating Forced Air, Natural Gas
Cooling Central Air
Flooring Wood, Tile, Carpet, Flooring - Wall to Wall Carpet, Flooring - Stone/Ceramic Tile
Fireplaces Number 1
Fireplaces Type Family Room
Appliance Oven, Dishwasher, Disposal, Microwave, Countertop Range, Refrigerator, Dryer, ENERGY STAR Qualified Washer, Gas Water Heater, Tank Water Heaterless, Plumbed For Ice Maker, Utility Connections for Gas Range, Utility Connections for Electric Oven
Laundry Flooring - Stone/Ceramic Tile, Gas Dryer Hookup, Washer Hookup, Second Floor
Exterior
Exterior Feature Rain Gutters, Storage, Professional Landscaping, Sprinkler System, Garden
Garage Spaces 2.0
Community Features Shopping, Park, Walk/Jog Trails, Golf, Medical Facility, Bike Path, Conservation Area, Highway Access, House of Worship, Private School, Public School
Utilities Available for Gas Range, for Electric Oven, Icemaker Connection
Roof Type Shingle
Total Parking Spaces 6
Garage Yes
Building
Lot Description Corner Lot, Level
Foundation Concrete Perimeter
Sewer Public Sewer
Water Public
Schools
Elementary Schools Davis/Lane
Middle Schools John Glenn
High Schools Bedford High
Others
Senior Community false
Read Less
Want to know what your home might be worth? Contact us for a FREE valuation!

Our team is ready to help you sell your home for the highest possible price ASAP
Bought with Debra Berkman • Keller Williams Realty-Merrimack






