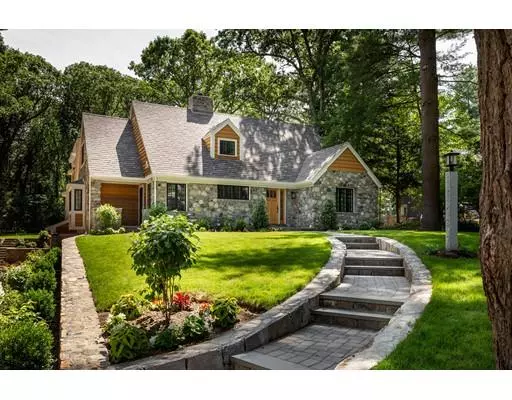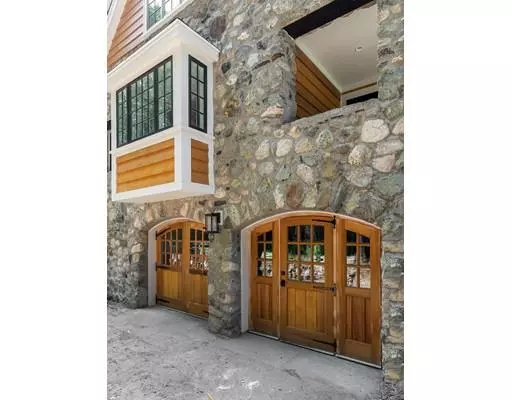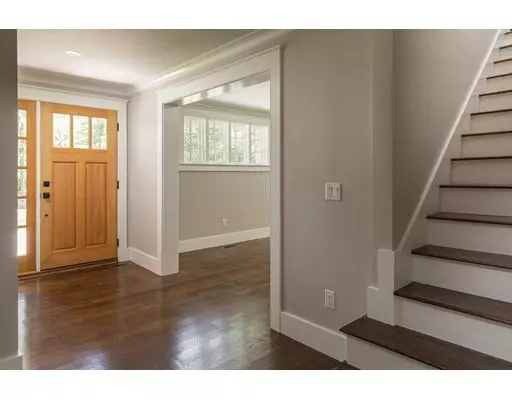$2,162,500
$2,295,000
5.8%For more information regarding the value of a property, please contact us for a free consultation.
90 Sunset Rd Weston, MA 02493
4 Beds
3.5 Baths
4,696 SqFt
Key Details
Sold Price $2,162,500
Property Type Single Family Home
Sub Type Single Family Residence
Listing Status Sold
Purchase Type For Sale
Square Footage 4,696 sqft
Price per Sqft $460
Subdivision Silver Hill
MLS Listing ID 72532363
Sold Date 08/16/19
Style Cape
Bedrooms 4
Full Baths 3
Half Baths 1
HOA Y/N false
Year Built 1936
Annual Tax Amount $9,458
Tax Year 2019
Lot Size 0.740 Acres
Acres 0.74
Property Description
The best of both worlds! This stunning stone house has been completely renovated from the studs out with a gorgeous 1000 sqft addition, creating open & flexible living space. Elegantly appointed, the home features hrdwd floors throughout the 1st floor, Crown Select cabinetry, Kohler fixtures, and a 1st floor en suite guest room. The open concept kitchen & family room features a stainless cook's kitchen, custom shiplap wall, gas fireplace, and beautiful french sliders that beckon to the stone patio & private backyard abutting conservation land. The 2nd floor features 3 additional bedrooms, including the luxurious master suite with a custom built closet, gorgeous marble bathroom with soaking tub, private water closet, and a spacious shower with multiple shower heads. The lower level is all about flexible living with a huge playroom and a work/bonus room that can be used for the car enthusiast, an in-home gym, or a great game room. This home is mint!
Location
State MA
County Middlesex
Area Silver Hill
Zoning RES
Direction Concord to Merriam to Sunset
Rooms
Family Room Flooring - Hardwood, Cable Hookup, Recessed Lighting, Crown Molding
Basement Full, Partially Finished, Interior Entry, Garage Access, Concrete
Primary Bedroom Level Second
Dining Room Flooring - Hardwood, Recessed Lighting, Crown Molding
Kitchen Flooring - Hardwood, Dining Area, Countertops - Stone/Granite/Solid, Kitchen Island, Cabinets - Upgraded, Open Floorplan, Recessed Lighting, Second Dishwasher, Stainless Steel Appliances, Wine Chiller
Interior
Interior Features Crown Molding, Bathroom - Half, Pedestal Sink, Study, Bathroom, Bonus Room, Play Room, Mud Room
Heating Forced Air, Natural Gas
Cooling Central Air
Flooring Tile, Carpet, Hardwood, Flooring - Hardwood, Flooring - Wall to Wall Carpet, Flooring - Stone/Ceramic Tile
Fireplaces Number 2
Fireplaces Type Family Room, Living Room
Appliance Oven, Dishwasher, Microwave, Countertop Range, Refrigerator, Range Hood, Gas Water Heater, Tank Water Heaterless, Plumbed For Ice Maker, Utility Connections for Gas Range, Utility Connections for Electric Oven, Utility Connections for Electric Dryer
Laundry Flooring - Stone/Ceramic Tile, Electric Dryer Hookup, Washer Hookup, Second Floor
Exterior
Exterior Feature Rain Gutters, Sprinkler System
Garage Spaces 3.0
Community Features Public Transportation, Walk/Jog Trails, Conservation Area
Utilities Available for Gas Range, for Electric Oven, for Electric Dryer, Washer Hookup, Icemaker Connection
Roof Type Shingle
Total Parking Spaces 6
Garage Yes
Building
Lot Description Wooded, Level
Foundation Concrete Perimeter, Stone
Sewer Private Sewer
Water Public
Others
Senior Community false
Read Less
Want to know what your home might be worth? Contact us for a FREE valuation!

Our team is ready to help you sell your home for the highest possible price ASAP
Bought with Jackie Potdevin • Barrett Sotheby's International Realty






