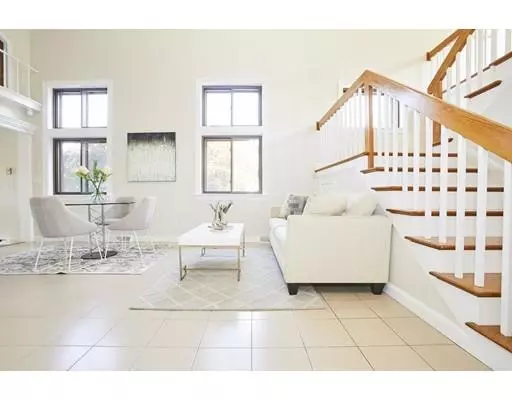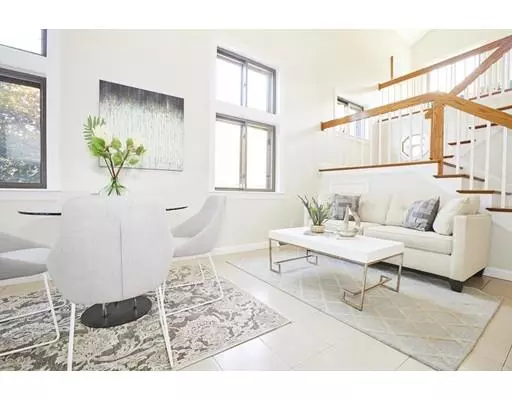$807,500
$799,900
1.0%For more information regarding the value of a property, please contact us for a free consultation.
55-57 Beachview Rd Boston, MA 02128
4 Beds
3 Baths
2,145 SqFt
Key Details
Sold Price $807,500
Property Type Single Family Home
Sub Type Single Family Residence
Listing Status Sold
Purchase Type For Sale
Square Footage 2,145 sqft
Price per Sqft $376
Subdivision Orient Heights
MLS Listing ID 72529976
Sold Date 08/26/19
Style Contemporary, Shingle
Bedrooms 4
Full Baths 3
HOA Y/N false
Year Built 1982
Annual Tax Amount $7,024
Tax Year 2019
Lot Size 4,356 Sqft
Acres 0.1
Property Description
Beautiful Orient Heights single family with in-law apartment and ocean views. This impeccably maintained custom-built home features 4 bedrooms, 3 full baths, and 3 levels of living space. The contemporary open-concept kitchen, living and dining room features vaulted ceilings, plenty of natural light, and a two story tall brick fireplace that leads directly to a cozy family room with a deck that overlooks East Boston. The updated eat-in kitchen boasts stainless steal appliances, gas cooking, and breakfast bar. A full bath and spacious bedroom with attached study completes the first floor. The second floor boasts a sun-filled sitting area, a second bedroom, and a stunning master suite complete with sitting room, cedar closet, picture windows, and a private deck with views of Nahant Bay. The garden level in-law apartment features an updated open-concept eat-in kitchen, a sun-filled living room, a generous bedroom, full bath, and mudroom. Central air and professional landscaping.
Location
State MA
County Suffolk
Area East Boston'S Orient Heights
Zoning Res
Direction Between Orient Ave. and Drumlin Road.
Rooms
Family Room Flooring - Wall to Wall Carpet, Balcony / Deck, Exterior Access, Slider, Sunken, Lighting - Overhead
Basement Full, Finished, Walk-Out Access, Interior Entry
Primary Bedroom Level Second
Dining Room Vaulted Ceiling(s), Flooring - Stone/Ceramic Tile, Balcony - Interior, Open Floorplan, Recessed Lighting, Lighting - Overhead
Kitchen Flooring - Stone/Ceramic Tile, Window(s) - Picture, Dining Area, Breakfast Bar / Nook, Open Floorplan, Gas Stove, Lighting - Overhead
Interior
Interior Features Home Office, Inlaw Apt., Sitting Room
Heating Baseboard, Electric Baseboard, Natural Gas
Cooling Central Air
Flooring Tile, Carpet, Laminate, Hardwood
Fireplaces Number 2
Fireplaces Type Living Room
Appliance Range, Dishwasher, Microwave, Refrigerator, Washer, Dryer, Electric Water Heater, Tank Water Heater, Utility Connections for Gas Range, Utility Connections for Electric Oven, Utility Connections for Electric Dryer
Laundry In Basement, Washer Hookup
Exterior
Exterior Feature Rain Gutters, Storage, Professional Landscaping, Garden
Fence Fenced
Community Features Public Transportation, Stable(s), Medical Facility, Highway Access, House of Worship, Public School, T-Station, Other, Sidewalks
Utilities Available for Gas Range, for Electric Oven, for Electric Dryer, Washer Hookup
Waterfront false
Waterfront Description Beach Front, Ocean, 1 to 2 Mile To Beach, Beach Ownership(Public)
View Y/N Yes
View Scenic View(s), City
Roof Type Shingle
Garage No
Building
Lot Description Sloped, Other
Foundation Concrete Perimeter
Sewer Public Sewer
Water Public
Others
Acceptable Financing Seller W/Participate
Listing Terms Seller W/Participate
Read Less
Want to know what your home might be worth? Contact us for a FREE valuation!

Our team is ready to help you sell your home for the highest possible price ASAP
Bought with Linda Dumouchel • Realty Executives Boston West






