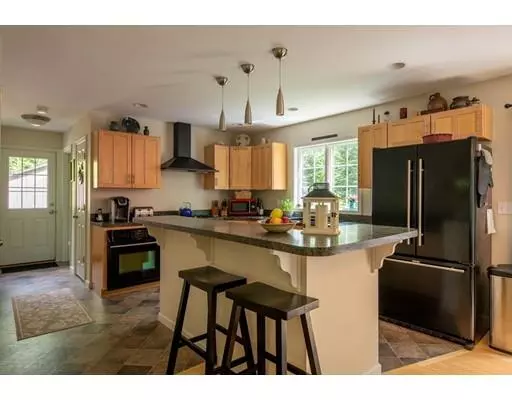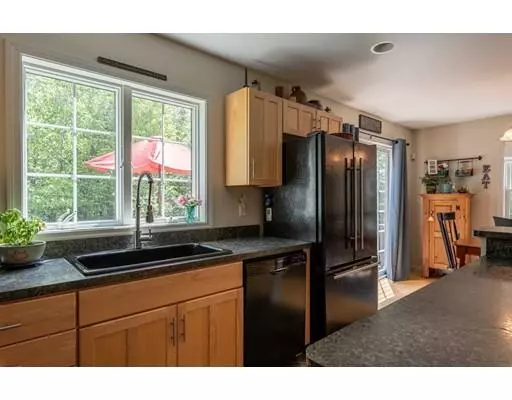$280,000
$289,000
3.1%For more information regarding the value of a property, please contact us for a free consultation.
542 East St Goshen, MA 01032
4 Beds
2 Baths
1,560 SqFt
Key Details
Sold Price $280,000
Property Type Single Family Home
Sub Type Single Family Residence
Listing Status Sold
Purchase Type For Sale
Square Footage 1,560 sqft
Price per Sqft $179
MLS Listing ID 72528683
Sold Date 08/23/19
Style Colonial
Bedrooms 4
Full Baths 2
HOA Y/N false
Year Built 2008
Annual Tax Amount $4,376
Tax Year 2019
Lot Size 2.000 Acres
Acres 2.0
Property Description
Make this wonderful house your new home! Near the center of Goshen and Highland Lake, this home offers modern comforts in a country setting. Built in 2008 and well maintained, new owners can simply unpack and enjoy! The first floor kitchen, dining, and living area has an open plan with large windows and bamboo flooring, providing a bright and warm space. The kitchen is equipped with beautiful maple cabinets, a gas cooktop, and a large island. A full bath and bedroom complete the first level. Upstairs are three bedrooms, including the master bedroom with a generous walk in closet, as well as a large full bath. The walkout basement has high ceilings and is fully insulated. The home will keep everyone warm in the winter and cool in the summer with a Buderus boiler, mini split system, and solar panels. The large 2 acre lot provides privacy and room for outdoor living. Come and visit this lovely home! Call for a showing or stop in at the OPEN HOUSE SATURDAY 7/6 FROM 12-2.
Location
State MA
County Hampshire
Zoning RA
Direction Route 9 to Goshen Center, turn onto East St.
Rooms
Basement Full, Walk-Out Access, Concrete
Primary Bedroom Level Second
Dining Room Flooring - Wood, Deck - Exterior, Open Floorplan
Kitchen Flooring - Vinyl, Pantry, Countertops - Upgraded, Kitchen Island, Cabinets - Upgraded, Open Floorplan, Recessed Lighting, Gas Stove, Lighting - Pendant
Interior
Interior Features Internet Available - DSL
Heating Baseboard, Oil, Active Solar, Ductless
Cooling Heat Pump, Ductless
Flooring Wood, Vinyl, Carpet, Bamboo
Appliance Oven, Dishwasher, Countertop Range, Refrigerator, Washer, Dryer, Utility Connections for Gas Range
Laundry First Floor
Exterior
Exterior Feature Storage
Community Features Park, Walk/Jog Trails
Utilities Available for Gas Range
Waterfront Description Beach Front, Lake/Pond, 1 to 2 Mile To Beach
Roof Type Shingle
Total Parking Spaces 4
Garage No
Building
Lot Description Wooded, Gentle Sloping, Level
Foundation Concrete Perimeter
Sewer Private Sewer
Water Private
Read Less
Want to know what your home might be worth? Contact us for a FREE valuation!

Our team is ready to help you sell your home for the highest possible price ASAP
Bought with Winifred Gorman • Maple and Main Realty, LLC






