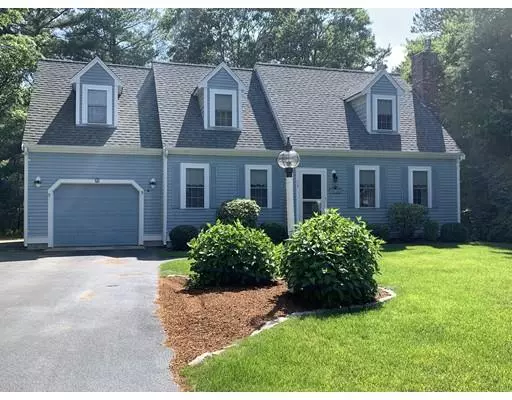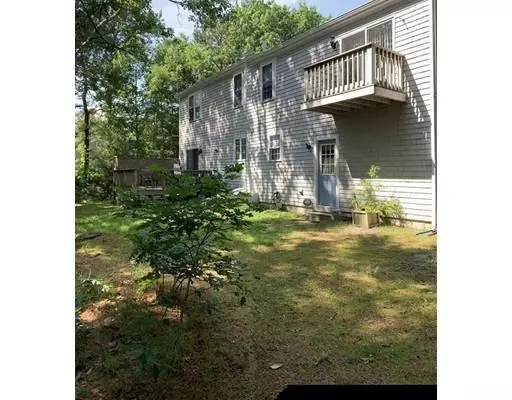$420,000
$399,900
5.0%For more information regarding the value of a property, please contact us for a free consultation.
23 Starboard Dr Mashpee, MA 02649
3 Beds
2.5 Baths
1,820 SqFt
Key Details
Sold Price $420,000
Property Type Single Family Home
Sub Type Single Family Residence
Listing Status Sold
Purchase Type For Sale
Square Footage 1,820 sqft
Price per Sqft $230
Subdivision Bay Ridge
MLS Listing ID 72526606
Sold Date 08/13/19
Style Cape
Bedrooms 3
Full Baths 2
Half Baths 1
HOA Y/N false
Year Built 1997
Annual Tax Amount $3,069
Tax Year 2019
Lot Size 0.290 Acres
Acres 0.29
Property Description
Meticulously maintained Oversized Cape in the lovely neighborhood of the Bay Ridge development of Mashpee Neck. Professionally landscaped yard with irrigation system to keep you in the green all summer long! Open floor plan on the first floor invites you to mingle with family and guests while you enjoy the fireplace or share meal preparations at the kitchen island. Entertain and grill on the outside deck off the dining room sliders. A separate family room opposite the dining room. Over-sized Master Bedroom with a walk-in closet and en-suite master bathroom and has a princess balcony for your morning coffee while overlooking a private back yard. Two other good sized bedrooms and another full bathroom complete the 2nd floor with ample closet space and beautiful wall-to-wall carpeting. Drop down attic stairs is in second floor hallway. Basement is unfinished with so many possibilities. Title V in process. Buyers agent/buyer due diligence
Location
State MA
County Barnstable
Zoning R3
Direction Be sure to use Starboard DRIVE in GPS.
Rooms
Family Room Flooring - Hardwood, Cable Hookup
Basement Full, Interior Entry, Bulkhead, Concrete, Unfinished
Primary Bedroom Level Second
Dining Room Ceiling Fan(s), Flooring - Hardwood, Deck - Exterior, Slider
Kitchen Flooring - Vinyl, Kitchen Island, Recessed Lighting, Lighting - Pendant
Interior
Heating Baseboard, Natural Gas
Cooling None
Flooring Vinyl, Carpet, Hardwood
Fireplaces Number 1
Fireplaces Type Living Room
Appliance Range, Microwave, ENERGY STAR Qualified Refrigerator, ENERGY STAR Qualified Dishwasher, Gas Water Heater, Utility Connections for Gas Range, Utility Connections for Electric Dryer
Laundry First Floor
Exterior
Exterior Feature Balcony, Rain Gutters, Professional Landscaping, Sprinkler System
Garage Spaces 1.0
Community Features Shopping, Walk/Jog Trails, Golf, Conservation Area, House of Worship, Public School
Utilities Available for Gas Range, for Electric Dryer
Waterfront false
Roof Type Shingle
Total Parking Spaces 4
Garage Yes
Building
Lot Description Cul-De-Sac, Wooded, Level
Foundation Concrete Perimeter
Sewer Private Sewer
Water Public
Schools
Elementary Schools Quashnet School
Middle Schools Mashpee Middle
High Schools Mashpee High
Others
Senior Community false
Read Less
Want to know what your home might be worth? Contact us for a FREE valuation!

Our team is ready to help you sell your home for the highest possible price ASAP
Bought with Tim Scozzari • Today Real Estate, Inc.






