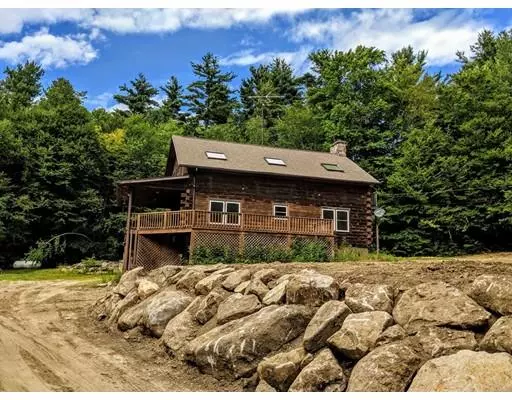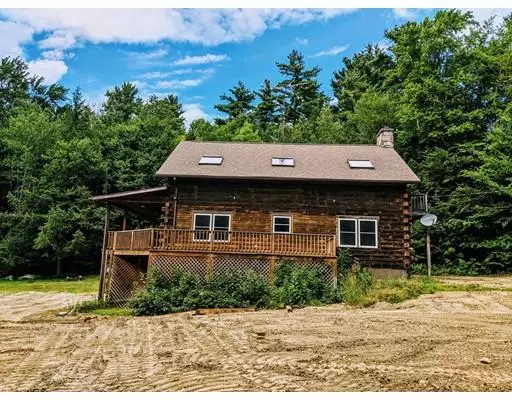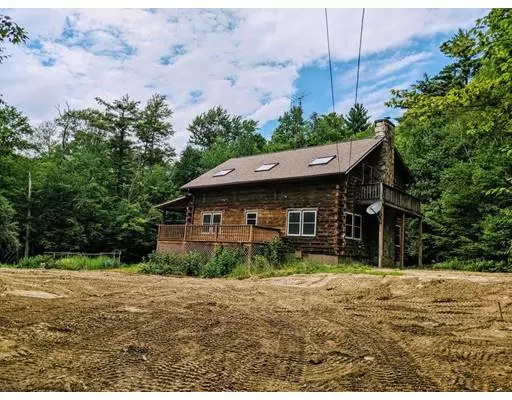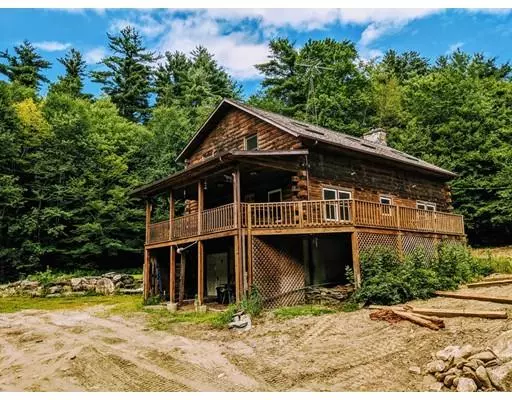$236,000
$244,900
3.6%For more information regarding the value of a property, please contact us for a free consultation.
32 Fuller Rd Goshen, MA 01032
4 Beds
1.5 Baths
1,596 SqFt
Key Details
Sold Price $236,000
Property Type Single Family Home
Sub Type Single Family Residence
Listing Status Sold
Purchase Type For Sale
Square Footage 1,596 sqft
Price per Sqft $147
MLS Listing ID 72526353
Sold Date 09/27/19
Style Log
Bedrooms 4
Full Baths 1
Half Baths 1
HOA Y/N false
Year Built 1996
Annual Tax Amount $3,690
Tax Year 2019
Lot Size 4.550 Acres
Acres 4.55
Property Description
It's just a couple of miles to Rt. 9 and then a short trip to Northampton from this fantastic 4 bedroom log home. In a wonderful private yet convenient location, this custom built log home offers a charming and warm ambiance and affords great amenities. Ceramic tile in both baths and in kitchen, oak flooring in dining and living room, emergency propane lights on all levels in case of power outages, 2nd floor laundry, central air and vacuum, and a gorgeous Goshen Stone fireplace. Recent updates include new first floor windows, new carpeting on stairs, hall, and all bedrooms, and a brand new septic system properly sized for four bedrooms. There is a partially finished walk out basement with a game room, storage, and workshop area. The deck, with a covered area, is a great place to relax at the end of the day.
Location
State MA
County Hampshire
Zoning RA
Direction Rt to Goshen to West St ( towards Chesterfield and Damon Pond ) to Fuller Rd.
Rooms
Basement Full, Partially Finished, Walk-Out Access, Interior Entry, Concrete
Primary Bedroom Level Second
Dining Room Flooring - Hardwood, Balcony / Deck, Exterior Access
Kitchen Bathroom - Half, Flooring - Stone/Ceramic Tile, Breakfast Bar / Nook
Interior
Interior Features Closet, Central Vacuum
Heating Forced Air, Propane
Cooling Central Air
Flooring Wood, Tile, Carpet, Hardwood, Flooring - Wall to Wall Carpet
Fireplaces Number 1
Fireplaces Type Living Room, Wood / Coal / Pellet Stove
Appliance Range, Dishwasher, Microwave, Refrigerator, Propane Water Heater, Tank Water Heater, Utility Connections for Gas Range, Utility Connections for Electric Dryer
Laundry Second Floor, Washer Hookup
Exterior
Exterior Feature Rain Gutters, Garden
Utilities Available for Gas Range, for Electric Dryer, Washer Hookup
Roof Type Shingle
Total Parking Spaces 8
Garage No
Building
Lot Description Wooded, Cleared, Gentle Sloping, Sloped
Foundation Concrete Perimeter
Sewer Private Sewer
Water Private
Schools
Middle Schools Hampshire
High Schools Hampshire
Others
Senior Community false
Read Less
Want to know what your home might be worth? Contact us for a FREE valuation!

Our team is ready to help you sell your home for the highest possible price ASAP
Bought with Sarah Shipman • Jones Group REALTORS®






