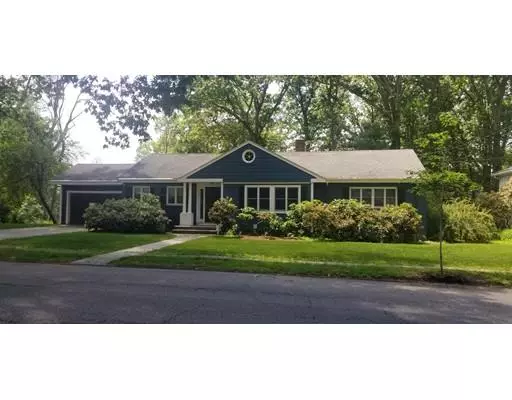$1,099,000
$1,099,000
For more information regarding the value of a property, please contact us for a free consultation.
370 Woodland Rd Brookline, MA 02467
3 Beds
2 Baths
1,464 SqFt
Key Details
Sold Price $1,099,000
Property Type Single Family Home
Sub Type Single Family Residence
Listing Status Sold
Purchase Type For Sale
Square Footage 1,464 sqft
Price per Sqft $750
Subdivision Chestnut Hill
MLS Listing ID 72519250
Sold Date 08/21/19
Style Ranch
Bedrooms 3
Full Baths 1
Half Baths 2
Year Built 1953
Annual Tax Amount $10,149
Tax Year 2019
Lot Size 0.320 Acres
Acres 0.32
Property Description
Desirable Chestnut Hill location! This impeccably maintained one-story ranch on over a 1/3rd of an acre offers great expansion potential or the perfect turn-key condo alternative. The main level features oak hardwood flooring throughout, a good sized Master Bedroom, 2nd Bedroom, and 3rd bedroom/office, an open dining area off a sunken living room with cathedral ceilings and fireplace, a bonus sun-room, and a half bath. There is also a direct entrance to the attached two-car garage. The modern kitchen sparkles with gorgeous Blue Pearl granite counters, ceramic tile floors and plenty of high gloss finished cabinetry. The back deck and patio overlook park-like grounds with many flowering trees and shrubbery. The enormous lower level is exceptionally clean, dry and partially finished. It contains a fully finished bedroom, half-bath, cedar closet and separate storage room. The house is heated by a forced hot water gas system, and has Central Air Conditioning.
Location
State MA
County Norfolk
Area Chestnut Hill
Zoning S15
Direction Hammond Pond Parkway to Florence to Woodland. Directly across from the cemetery
Rooms
Basement Full, Partially Finished, Interior Entry, Bulkhead, Concrete
Primary Bedroom Level First
Interior
Heating Baseboard, Natural Gas
Cooling Central Air
Flooring Wood
Fireplaces Number 2
Appliance Range, Dishwasher, Disposal, Refrigerator, Freezer, Washer, Dryer, Gas Water Heater, Utility Connections for Gas Range
Laundry First Floor
Exterior
Garage Spaces 2.0
Community Features Public Transportation, Shopping, Pool, Tennis Court(s), Park, Walk/Jog Trails, Golf, Medical Facility, Laundromat, Highway Access, House of Worship, Public School, T-Station
Utilities Available for Gas Range
Roof Type Shingle
Total Parking Spaces 2
Garage Yes
Building
Lot Description Wooded
Foundation Concrete Perimeter
Sewer Public Sewer
Water Public
Schools
Elementary Schools Heath/Baker
High Schools Brookline
Others
Acceptable Financing Contract
Listing Terms Contract
Read Less
Want to know what your home might be worth? Contact us for a FREE valuation!

Our team is ready to help you sell your home for the highest possible price ASAP
Bought with Larry Wenglin • Keller Williams Realty Boston-Metro | Back Bay






