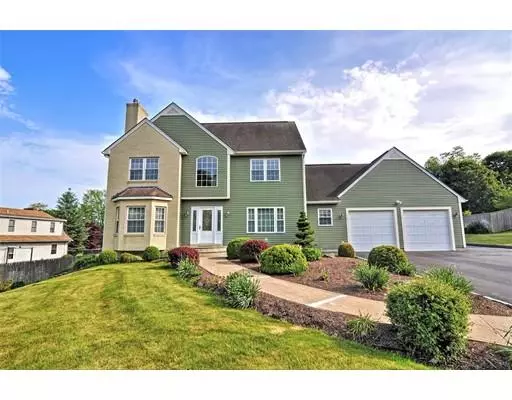$591,000
$624,900
5.4%For more information regarding the value of a property, please contact us for a free consultation.
71 Child St Portsmouth, RI 02871
3 Beds
3 Baths
2,257 SqFt
Key Details
Sold Price $591,000
Property Type Single Family Home
Sub Type Single Family Residence
Listing Status Sold
Purchase Type For Sale
Square Footage 2,257 sqft
Price per Sqft $261
MLS Listing ID 72514639
Sold Date 08/30/19
Style Colonial
Bedrooms 3
Full Baths 3
Year Built 2000
Annual Tax Amount $8,597
Tax Year 2018
Lot Size 0.930 Acres
Acres 0.93
Property Description
Absolutely Stunning & Meticulously Maintained Custom Built Colonial Perfectly Situated on Nearly an Acre! This Lovely Home Features a Gorgeous 2-Story Foyer, Open Floor Plan, Custom Kitchen w/ Granite Countertops, Double Wall Oven, Large Center Island & Breakfast Area Leading to a Front to Back Living Room Featuring a Gas Fireplace – Perfect for Entertaining! Convenient First Floor Laundry/Mudroom & Full Bathroom, Sunroom, Large Formal Dining Room, 3 Spacious Bedrooms Including a Luxurious Master Suite w/ Walk-In Closet & Spa-Like Bathroom w/ a Jetted Tub, Double Vanity & Separate Shower! Other Features Include Central Air, Hardwood Floors, Nicely Finished Lower Level Complete w/ a 2nd Kitchen & Dining Area, Family Room & Plenty of Storage! Expansive & Well Manicured Yard w/ Large Exterior Deck & Impressive 3 Room Outbuilding Featuring Large Workshop, Separate Kitchen Area & Additional Storage! Outdoor Oven, Vegetable Garden & Vineyard Complete this Incredible Property!
Location
State RI
County Newport
Zoning R20
Direction East Main Rd to Child St.
Rooms
Basement Full, Finished, Interior Entry
Primary Bedroom Level Second
Interior
Interior Features Kitchen, Sun Room
Heating Baseboard, Natural Gas
Cooling Central Air
Flooring Tile, Hardwood
Fireplaces Number 1
Appliance Range, Oven, Dishwasher, Microwave, Countertop Range, Refrigerator, Gas Water Heater, Tank Water Heater, Utility Connections for Gas Range, Utility Connections for Electric Range, Utility Connections for Electric Oven, Utility Connections for Electric Dryer
Laundry First Floor, Washer Hookup
Exterior
Exterior Feature Rain Gutters, Storage, Garden
Garage Spaces 2.0
Community Features Public Transportation, Shopping, Park, Walk/Jog Trails, Stable(s), Golf, Medical Facility, Highway Access, House of Worship, Marina, Private School, Public School, University
Utilities Available for Gas Range, for Electric Range, for Electric Oven, for Electric Dryer, Washer Hookup
Waterfront false
Waterfront Description Beach Front, Bay
Roof Type Shingle
Total Parking Spaces 6
Garage Yes
Building
Lot Description Gentle Sloping
Foundation Concrete Perimeter
Sewer Private Sewer
Water Public
Others
Acceptable Financing Contract
Listing Terms Contract
Read Less
Want to know what your home might be worth? Contact us for a FREE valuation!

Our team is ready to help you sell your home for the highest possible price ASAP
Bought with Non Member • Non Member Office






