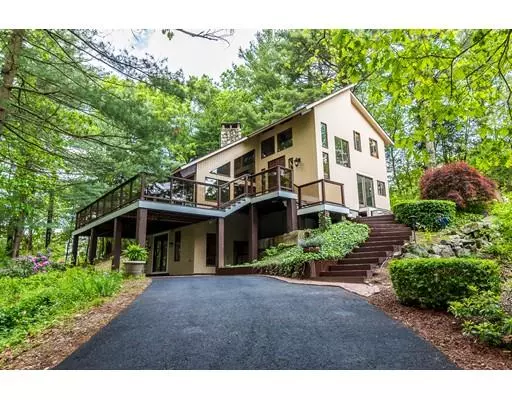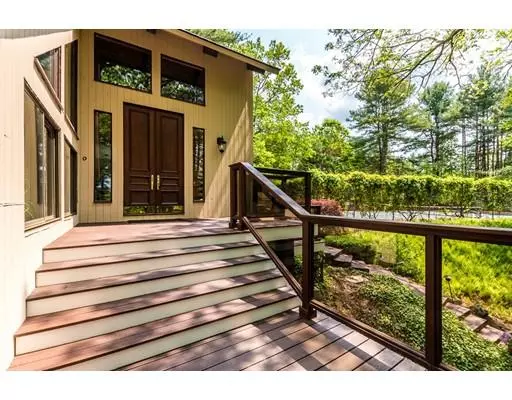$800,000
$749,900
6.7%For more information regarding the value of a property, please contact us for a free consultation.
258 Baker Street Walpole, MA 02081
3 Beds
3 Baths
3,034 SqFt
Key Details
Sold Price $800,000
Property Type Single Family Home
Sub Type Single Family Residence
Listing Status Sold
Purchase Type For Sale
Square Footage 3,034 sqft
Price per Sqft $263
Subdivision Walpole Country Club
MLS Listing ID 72510477
Sold Date 07/23/19
Style Contemporary
Bedrooms 3
Full Baths 3
HOA Y/N false
Year Built 1978
Annual Tax Amount $8,989
Tax Year 2019
Lot Size 0.940 Acres
Acres 0.94
Property Description
Exquisite craftmanship is found throughout this custom built and meticulously updated "post and beam" contemporary home. The bright open concept floorplan offers soaring ceilings, gleaming hardwoods and oversized windows flooding the home with sunlight. Accent walls of brick, exposed beams and the stately 10' mahogany double front door add to the WOW factor. The brand new custom kitchen features stainless appliances, gorgeous quartz countertops and a center island. The cathedral ceiling master suite offers a new custom bath with a sky-lit soaking tub, double sinks and tiled shower with seamless glass doors. The step down living room features a two story fieldstone fireplace & access to the new wrap around composite deck with glass panels designed to frame the picturesque landscapes and panoramic views of the 18th hole and beautiful fountain of Walpole Country Club. The oversized multi-function tennis court has a brand new surface and is ready for play. *Offers due by Wed. 6/5 @ noon*
Location
State MA
County Norfolk
Zoning R
Direction Washington Street to Baker Street.
Rooms
Family Room Flooring - Wall to Wall Carpet, Closet - Double
Basement Full, Finished, Walk-Out Access
Primary Bedroom Level Second
Dining Room Closet/Cabinets - Custom Built, Flooring - Hardwood, Window(s) - Bay/Bow/Box
Kitchen Flooring - Stone/Ceramic Tile, Countertops - Stone/Granite/Solid, Kitchen Island, Cabinets - Upgraded, Remodeled, Stainless Steel Appliances
Interior
Interior Features Den
Heating Baseboard, Oil
Cooling Central Air
Flooring Tile, Carpet, Hardwood, Flooring - Wall to Wall Carpet
Fireplaces Number 2
Fireplaces Type Living Room, Master Bedroom
Appliance Microwave, ENERGY STAR Qualified Refrigerator, ENERGY STAR Qualified Dishwasher, Cooktop, Oven - ENERGY STAR, Oil Water Heater, Plumbed For Ice Maker, Utility Connections for Electric Range, Utility Connections for Electric Oven, Utility Connections for Electric Dryer
Laundry In Basement, Washer Hookup
Exterior
Exterior Feature Tennis Court(s), Storage, Stone Wall
Garage Spaces 3.0
Community Features Golf, Highway Access, T-Station
Utilities Available for Electric Range, for Electric Oven, for Electric Dryer, Washer Hookup, Icemaker Connection
View Y/N Yes
View Scenic View(s)
Roof Type Shingle
Total Parking Spaces 4
Garage Yes
Building
Lot Description Wooded, Sloped
Foundation Concrete Perimeter
Sewer Private Sewer
Water Public
Schools
Elementary Schools Old Post Road
Middle Schools Bird
High Schools W.H.S
Others
Senior Community false
Acceptable Financing Contract
Listing Terms Contract
Read Less
Want to know what your home might be worth? Contact us for a FREE valuation!

Our team is ready to help you sell your home for the highest possible price ASAP
Bought with David Paez • Compass






