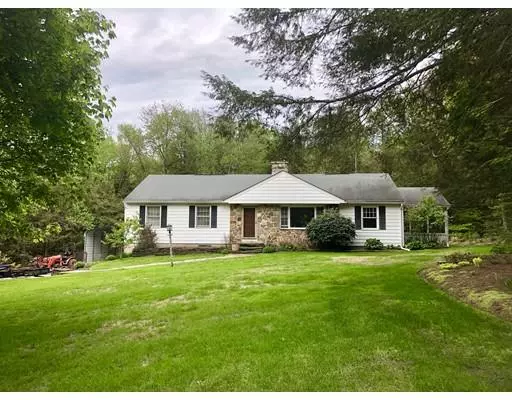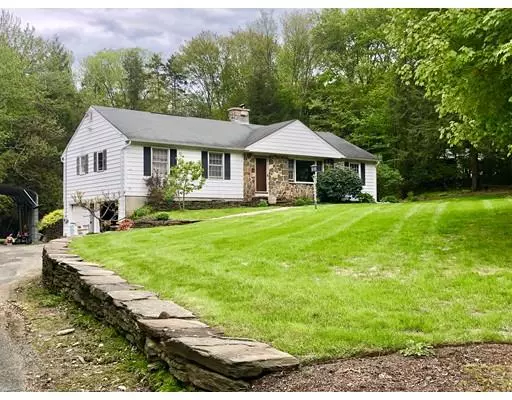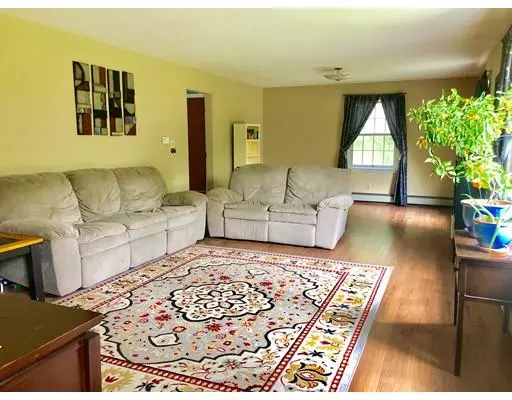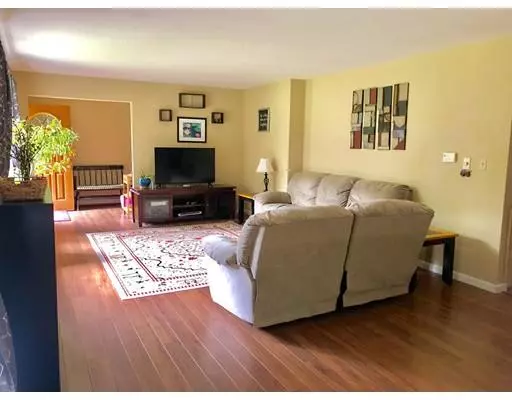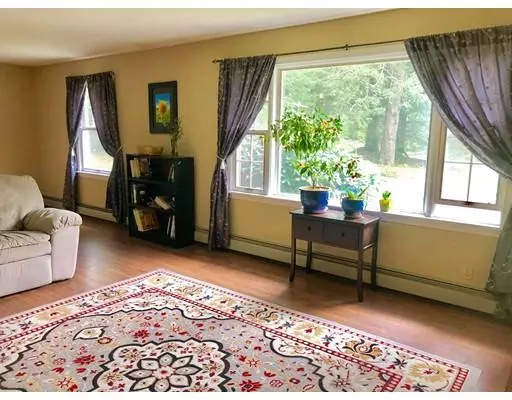$242,000
$244,000
0.8%For more information regarding the value of a property, please contact us for a free consultation.
96 Sears Rd Goshen, MA 01032
3 Beds
2 Baths
1,539 SqFt
Key Details
Sold Price $242,000
Property Type Single Family Home
Sub Type Single Family Residence
Listing Status Sold
Purchase Type For Sale
Square Footage 1,539 sqft
Price per Sqft $157
MLS Listing ID 72506941
Sold Date 09/06/19
Style Ranch
Bedrooms 3
Full Baths 2
HOA Y/N false
Year Built 1977
Annual Tax Amount $2,949
Tax Year 2019
Lot Size 1.520 Acres
Acres 1.52
Property Description
If peace and quiet are what you seek in your next home, then come on up to the country! This three bedroom, two bath ranch sits on 2 private acres with a brook that meanders by . Enjoy gatherings in the generous sized living room and in the open kitchen -dining area, graced by a fireplace and a slider out to the backyard. Host Barbeques out on the stone patio and relax on the beautiful screened porch . The finished room in basement offers a great space for home office or family room. Close Proximity to Routes 9 and 112 , making for easy commuting to Northampton, Pittsfield or Greenfield.
Location
State MA
County Hampshire
Zoning Res/agr
Direction Rt 9 to Sears Rd
Rooms
Family Room Flooring - Laminate
Basement Full, Partially Finished, Interior Entry, Garage Access, Concrete
Primary Bedroom Level First
Dining Room Flooring - Stone/Ceramic Tile, Exterior Access
Kitchen Flooring - Stone/Ceramic Tile
Interior
Heating Baseboard, Oil, Wood
Cooling None
Flooring Wood, Tile, Carpet, Wood Laminate
Fireplaces Number 1
Fireplaces Type Dining Room
Appliance Range, Dishwasher, Refrigerator, Oil Water Heater, Tank Water Heater, Utility Connections for Electric Range, Utility Connections for Electric Dryer
Laundry In Basement, Washer Hookup
Exterior
Garage Spaces 2.0
Utilities Available for Electric Range, for Electric Dryer, Washer Hookup
Waterfront Description Stream
Roof Type Shingle
Total Parking Spaces 4
Garage Yes
Building
Lot Description Wooded
Foundation Concrete Perimeter
Sewer Private Sewer
Water Private
Schools
Elementary Schools New Hingham
Middle Schools Hrhs
High Schools Hrhs
Others
Senior Community false
Read Less
Want to know what your home might be worth? Contact us for a FREE valuation!

Our team is ready to help you sell your home for the highest possible price ASAP
Bought with Linda Webster • Coldwell Banker Upton-Massamont REALTORS®


