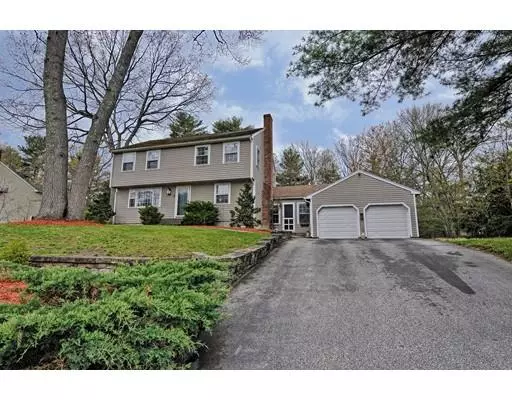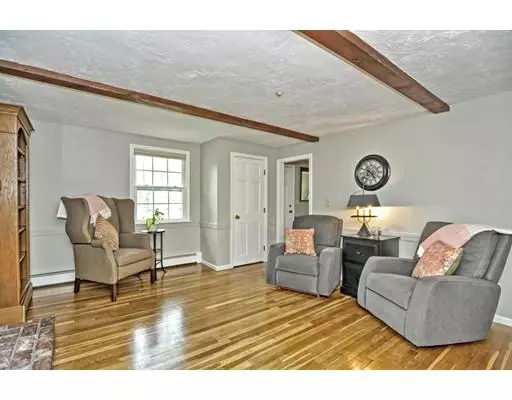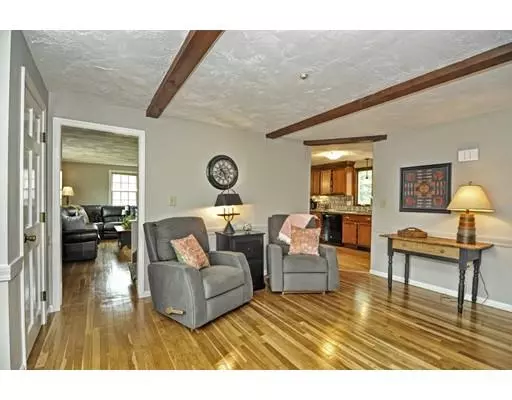$545,000
$549,000
0.7%For more information regarding the value of a property, please contact us for a free consultation.
3 Fern Dr Walpole, MA 02081
4 Beds
2 Baths
1,700 SqFt
Key Details
Sold Price $545,000
Property Type Single Family Home
Sub Type Single Family Residence
Listing Status Sold
Purchase Type For Sale
Square Footage 1,700 sqft
Price per Sqft $320
Subdivision North Walpole
MLS Listing ID 72492959
Sold Date 08/30/19
Style Colonial
Bedrooms 4
Full Baths 2
Year Built 1975
Annual Tax Amount $6,981
Tax Year 2019
Lot Size 0.460 Acres
Acres 0.46
Property Description
Back on Market with many updates.This classic colonial is waiting for a new family to enjoy all its special qualities. Desirable North Walpole home on cul-de-sac road , neighborhood is perfect for kids to play, move in ready freshly painted, updated kitchen with granite, Hardwood floors throughout. Enjoy the outside features during warmer weather, 3-season porch, in ground pool, large fenced in back yard. Basement partially finished perfect for bonus/play room. Attached 2 car garage with extra storage. Great commuter options easy access to highways, MBTA Commuter rail. Close to downtown Walpole with specialty shops and restaurants, outdoor summer entertainment on Common. Come experience this lovely home and see for yourself. Floor plan available in attachments.
Location
State MA
County Norfolk
Zoning Res
Direction Main to North to Fern, use GPS
Rooms
Family Room Closet, Flooring - Hardwood
Basement Partially Finished
Primary Bedroom Level Second
Dining Room Flooring - Hardwood, Open Floorplan
Kitchen Flooring - Hardwood, Countertops - Stone/Granite/Solid, Breakfast Bar / Nook, Open Floorplan
Interior
Interior Features Play Room, Internet Available - Broadband
Heating Baseboard, Oil
Cooling Window Unit(s)
Flooring Tile, Hardwood
Fireplaces Number 1
Fireplaces Type Family Room
Appliance Range, Dishwasher, Refrigerator, Washer, Dryer, Oil Water Heater, Utility Connections for Electric Range
Laundry In Basement
Exterior
Garage Spaces 2.0
Fence Fenced/Enclosed, Fenced
Pool In Ground
Community Features Shopping, Pool, Park, Walk/Jog Trails, Golf, Medical Facility, Conservation Area, Highway Access, Public School, T-Station
Utilities Available for Electric Range
Roof Type Shingle
Total Parking Spaces 4
Garage Yes
Private Pool true
Building
Foundation Concrete Perimeter
Sewer Public Sewer
Water Public
Schools
Elementary Schools Fisher
Middle Schools Johnson
Read Less
Want to know what your home might be worth? Contact us for a FREE valuation!

Our team is ready to help you sell your home for the highest possible price ASAP
Bought with Eliot VanDam • Coldwell Banker Residential Brokerage - Sharon






