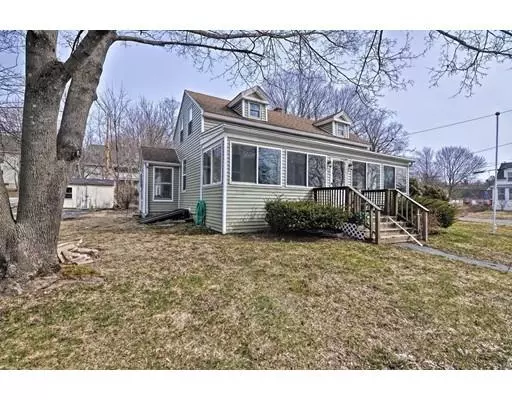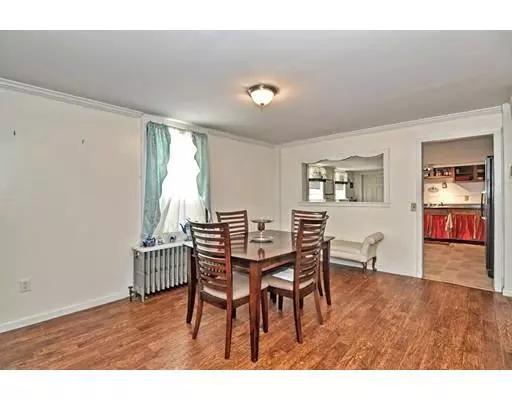$158,000
$150,000
5.3%For more information regarding the value of a property, please contact us for a free consultation.
7 Central Street North Brookfield, MA 01535
3 Beds
2 Baths
1,482 SqFt
Key Details
Sold Price $158,000
Property Type Single Family Home
Sub Type Single Family Residence
Listing Status Sold
Purchase Type For Sale
Square Footage 1,482 sqft
Price per Sqft $106
MLS Listing ID 72482062
Sold Date 05/31/19
Style Colonial, Cape, Antique
Bedrooms 3
Full Baths 2
HOA Y/N false
Year Built 1835
Annual Tax Amount $2,228
Tax Year 2019
Lot Size 9,583 Sqft
Acres 0.22
Property Description
This charming 3 BR, 2 full bath Cape could be what you’ve been waiting for. Enjoy entertaining? Your dining room has ample space for just that, or simply relax in your sunny living room with built-in shelving. The adjoining bonus room is ideal for a craft area, study, playroom or lounge with a good book. You’ll love the 1st floor master with full bath, especially when you see how much storage the loft and walk-in closet has! The eat-in kitchen has lots of cabinet space, and the convenient 1st floor laundry is an added plus. Enjoy these quickly approaching warmer days from the 1/4 acre yard and move into the enclosed porch for coffee & conversation. Sure, it may use some cosmetics in some areas to your own personal style, but with newer vinyl siding, many replacement windows, updated electrical, there’s that much less to do! Flexible closing, address is USDA eligible, so come, make it home in North Brookfield!
Location
State MA
County Worcester
Zoning R66
Direction North Main to Central
Rooms
Basement Full, Sump Pump
Primary Bedroom Level Main
Dining Room Closet
Kitchen Flooring - Vinyl, Dining Area
Interior
Interior Features Sitting Room
Heating Baseboard, Hot Water, Natural Gas
Cooling None
Flooring Wood, Vinyl, Carpet, Flooring - Wall to Wall Carpet
Appliance Range, Dishwasher, Utility Connections for Electric Range, Utility Connections for Electric Oven
Laundry Washer Hookup, First Floor
Exterior
Exterior Feature Storage, Garden
Utilities Available for Electric Range, for Electric Oven
Waterfront false
Roof Type Shingle
Total Parking Spaces 2
Garage No
Building
Lot Description Corner Lot, Wooded
Foundation Stone
Sewer Public Sewer
Water Public
Others
Senior Community false
Acceptable Financing Contract
Listing Terms Contract
Read Less
Want to know what your home might be worth? Contact us for a FREE valuation!

Our team is ready to help you sell your home for the highest possible price ASAP
Bought with Joseph Luca • RE/MAX Preferred






