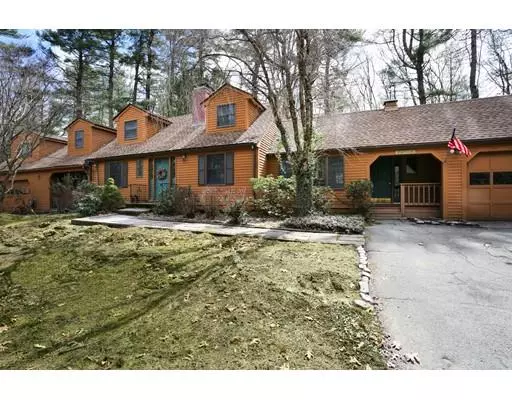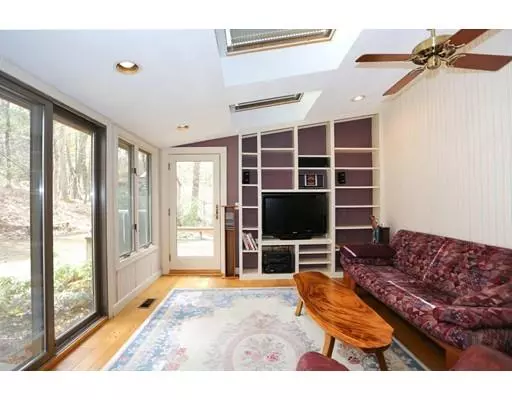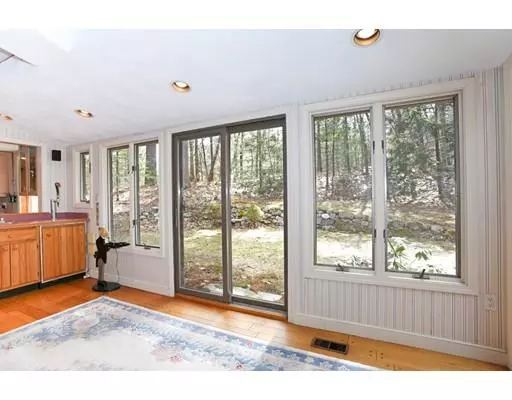$714,000
$719,000
0.7%For more information regarding the value of a property, please contact us for a free consultation.
24 Granison Weston, MA 02493
4 Beds
3.5 Baths
2,797 SqFt
Key Details
Sold Price $714,000
Property Type Single Family Home
Sub Type Single Family Residence
Listing Status Sold
Purchase Type For Sale
Square Footage 2,797 sqft
Price per Sqft $255
Subdivision Silver Hill
MLS Listing ID 72481189
Sold Date 05/30/19
Style Cape
Bedrooms 4
Full Baths 3
Half Baths 1
Year Built 1940
Annual Tax Amount $10,867
Tax Year 2019
Lot Size 1.060 Acres
Acres 1.06
Property Description
Charming cape nestled into the sought after Silver Hill neighborhood. This home has a unique layout that offers just under 2,800 square feet of living space. ? Light and bright kitchen with workable open layout to a sun room with wall windows, charming built ins and skylights. Wonderful flow for entertaining with access to side deck and wooded backyard. First and second floor master bedrooms with ensuite baths. Two additional bedrooms on second floor and office on the first floor. This location offers the best of both worlds with an easy commute to Boston’s North Station with close proximity to Silver Hill MBTA stop. Wonderful trails nearby at Cat Rock with over 100 acres of conservation land. A wooded neighborhood with top-rated Weston Schools, close to shops and restaurants, easy commuter access via either MBTA or 95/128, and just 12 miles to downtown Boston.
Location
State MA
County Middlesex
Area Silver Hill
Zoning District C
Direction North Ave to Merriam Street to Granison Road
Rooms
Family Room Skylight, Ceiling Fan(s), Flooring - Hardwood, Exterior Access, Slider
Basement Full, Partially Finished
Primary Bedroom Level First
Kitchen Open Floorplan
Interior
Interior Features Bathroom - Full, Bathroom - Double Vanity/Sink, Bathroom - Tiled With Tub & Shower, Bathroom - With Tub, Bathroom, Home Office, Mud Room
Heating Central, Forced Air, Natural Gas, Wood Stove
Cooling Central Air
Flooring Wood
Fireplaces Number 2
Appliance Oven, Countertop Range, Refrigerator
Exterior
Garage Spaces 2.0
Community Features Public Transportation, Shopping, Walk/Jog Trails, Conservation Area, Highway Access
Roof Type Wood
Total Parking Spaces 6
Garage Yes
Building
Lot Description Wooded
Foundation Concrete Perimeter
Sewer Private Sewer
Water Public
Schools
Elementary Schools Woodland
Middle Schools Weston Middle S
High Schools Weston High
Read Less
Want to know what your home might be worth? Contact us for a FREE valuation!

Our team is ready to help you sell your home for the highest possible price ASAP
Bought with Sorn Richardson • Metrowest Realty Source






