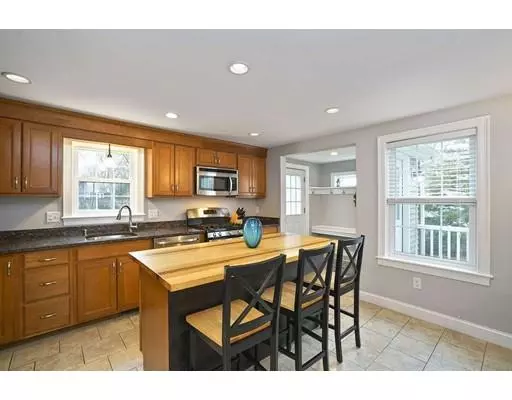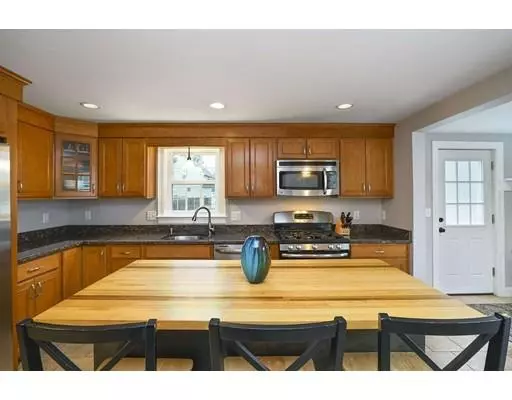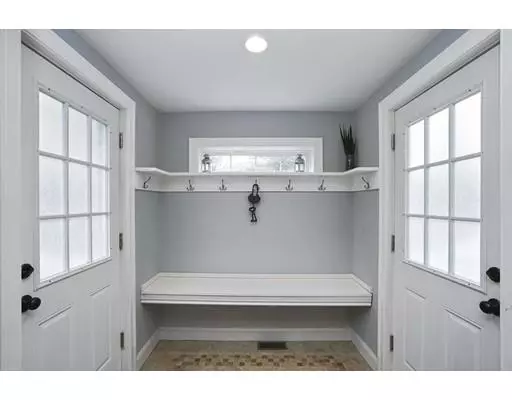$581,000
$550,000
5.6%For more information regarding the value of a property, please contact us for a free consultation.
125 Pemberton Street Walpole, MA 02081
4 Beds
2.5 Baths
1,777 SqFt
Key Details
Sold Price $581,000
Property Type Single Family Home
Sub Type Single Family Residence
Listing Status Sold
Purchase Type For Sale
Square Footage 1,777 sqft
Price per Sqft $326
Subdivision North Walpole Neighborhood
MLS Listing ID 72480236
Sold Date 05/31/19
Style Garrison
Bedrooms 4
Full Baths 2
Half Baths 1
Year Built 1951
Annual Tax Amount $7,180
Tax Year 2019
Lot Size 0.430 Acres
Acres 0.43
Property Description
Welcome to 125 Pemberton Street, located in a beautiful tree-lined North Walpole's Elm St School District, with close proximity to Walpole Ctr MBTA. Fully renovated and expanded in 2012, this turn key single family home is updated, spacious, and efficiently appointed. Kick off your shoes in the mudroom, then walk into the open plan kitchen with breakfast bar, custom cabinets, and stainless appliances. Direct access to outdoor patio and nearly half an acre of fenced in yard. Two large rooms plus a half bath on the first floor. Walk through the sunny living room to the second level where there is another full bathroom, two more bedrooms and a spacious master bedroom - featuring a walk in closet, and en suite bathroom. Large basement with plenty of storage and laundry area.
Location
State MA
County Norfolk
Zoning RES
Direction Main Street to North Street to Pemberton Street.
Rooms
Basement Full
Primary Bedroom Level Second
Kitchen Flooring - Stone/Ceramic Tile, Countertops - Stone/Granite/Solid, Kitchen Island, Stainless Steel Appliances, Gas Stove
Interior
Interior Features Office, Mud Room
Heating Forced Air
Cooling Central Air
Flooring Carpet, Hardwood, Flooring - Hardwood, Flooring - Stone/Ceramic Tile
Fireplaces Number 1
Fireplaces Type Living Room
Appliance Range, Dishwasher, Disposal, Microwave, Refrigerator, Washer, Dryer, Gas Water Heater, Utility Connections for Gas Range
Laundry In Basement
Exterior
Fence Fenced/Enclosed, Fenced
Community Features Public Transportation, Park, Highway Access, Public School
Utilities Available for Gas Range
Roof Type Shingle
Total Parking Spaces 3
Garage No
Building
Foundation Concrete Perimeter
Sewer Public Sewer
Water Public
Schools
Elementary Schools Elm/Fisher
Middle Schools Johnson Ms
High Schools Walpole Hs
Others
Senior Community false
Acceptable Financing Contract
Listing Terms Contract
Read Less
Want to know what your home might be worth? Contact us for a FREE valuation!

Our team is ready to help you sell your home for the highest possible price ASAP
Bought with The Mitchell-Gatto Team • Berkshire Hathaway HomeServices Page Realty






