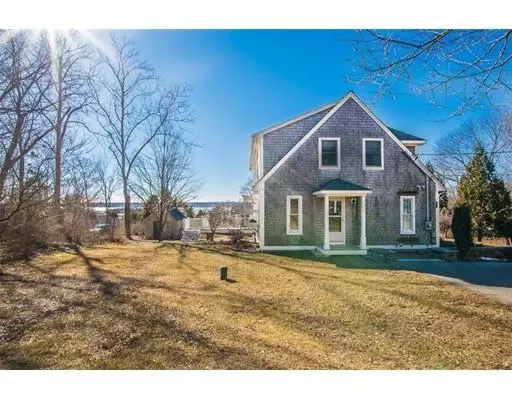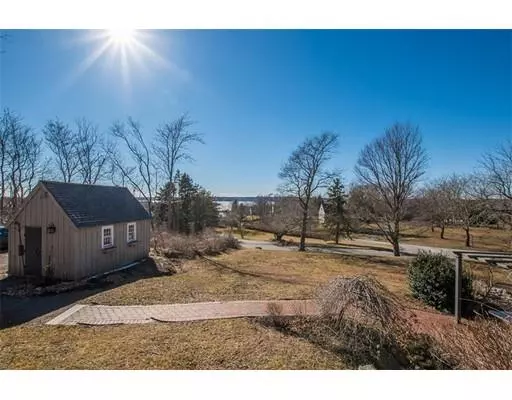$535,500
$549,900
2.6%For more information regarding the value of a property, please contact us for a free consultation.
17 Penny Pond Tiverton, RI 02878
3 Beds
3.5 Baths
1,960 SqFt
Key Details
Sold Price $535,500
Property Type Single Family Home
Sub Type Single Family Residence
Listing Status Sold
Purchase Type For Sale
Square Footage 1,960 sqft
Price per Sqft $273
MLS Listing ID 72470685
Sold Date 07/26/19
Style Cape
Bedrooms 3
Full Baths 3
Half Baths 1
HOA Fees $29/ann
HOA Y/N true
Year Built 1998
Annual Tax Amount $7,692
Tax Year 2018
Lot Size 0.840 Acres
Acres 0.84
Property Description
Location, Location, Location! Perched high on a hill overlooking the Sakonnet, this home enjoys all the benefits of being in Winnisimet Farms...the private deeded beach access and mooring potential...with a bit more privacy than others! This one owner, custom built Cape has been lovingly maintained and is immaculate inside and out. This 3 bed, 3.5 bath home offers beautiful light, custom woodwork, open kitchen, dining, family room with river views and a wood burning fireplace. Also on the first floor you'll find the living room that closes off from rest of house with pocket doors, an office/studio/craft space and a half bath. On the second floor, the master suite enjoys those beautiful views and a walk-in closet, 2 additional beds, second full bath and laundry are located here. Downstairs offers a guest suite with it's own entrance and separate driveway, perfect for extended family. Outdoors delights with a recently built deck off the kitchen/dining area, stone walls, brick patio with
Location
State RI
County Newport
Zoning R80
Direction Please use GPS
Rooms
Family Room Flooring - Hardwood, Exterior Access, Open Floorplan
Basement Full, Partially Finished, Walk-Out Access, Interior Entry, Concrete
Primary Bedroom Level Second
Dining Room Flooring - Hardwood, Balcony / Deck, Deck - Exterior, Exterior Access, Open Floorplan
Kitchen Ceiling Fan(s), Flooring - Hardwood, Dining Area, Pantry, Deck - Exterior, Exterior Access, Open Floorplan, Recessed Lighting
Interior
Interior Features Bathroom - 3/4, Bathroom - With Shower Stall, Closet, Ceiling Fan(s), Dining Area, Pantry, Open Floor Plan, Recessed Lighting, Slider, Lighting - Overhead, Bathroom, Home Office, Bonus Room, Wired for Sound
Heating Baseboard, Oil
Cooling None, Whole House Fan
Flooring Wood, Tile, Carpet, Hardwood, Flooring - Hardwood, Flooring - Laminate
Fireplaces Number 1
Fireplaces Type Family Room
Appliance Range, Dishwasher, Refrigerator, Washer, Dryer, Water Treatment, Water Softener, Oil Water Heater, Tank Water Heaterless
Laundry Dryer Hookup - Electric, Washer Hookup, Second Floor
Exterior
Exterior Feature Rain Gutters, Storage, Stone Wall
Community Features Shopping, Tennis Court(s), Park, Walk/Jog Trails, Stable(s), Conservation Area, Highway Access, House of Worship, Marina, Public School
Waterfront false
Waterfront Description Beach Front, 0 to 1/10 Mile To Beach, Beach Ownership(Private,Association,Deeded Rights)
View Y/N Yes
View Scenic View(s)
Roof Type Shingle
Total Parking Spaces 8
Garage No
Building
Lot Description Corner Lot, Cleared
Foundation Concrete Perimeter
Sewer Private Sewer
Water Private
Others
Senior Community false
Read Less
Want to know what your home might be worth? Contact us for a FREE valuation!

Our team is ready to help you sell your home for the highest possible price ASAP
Bought with Non Member • Non Member Office






