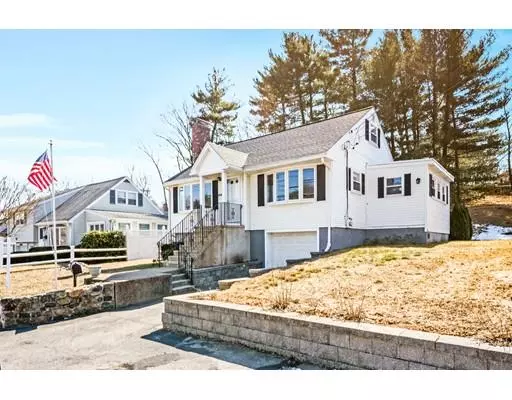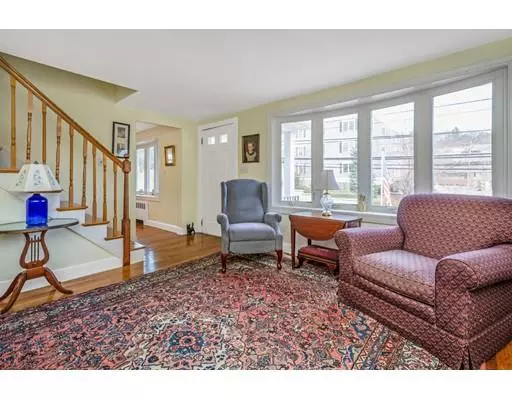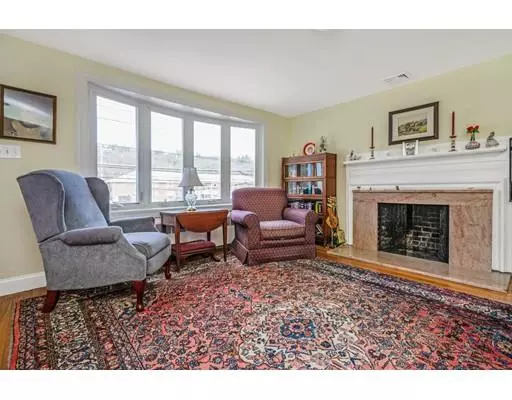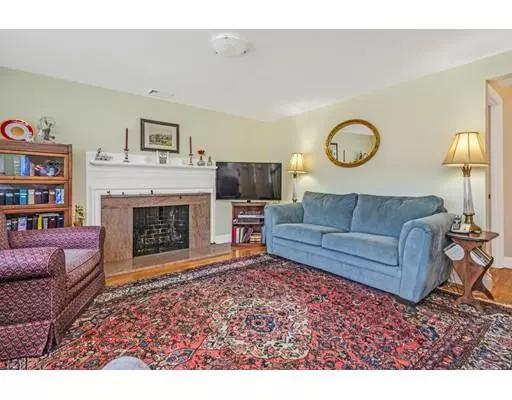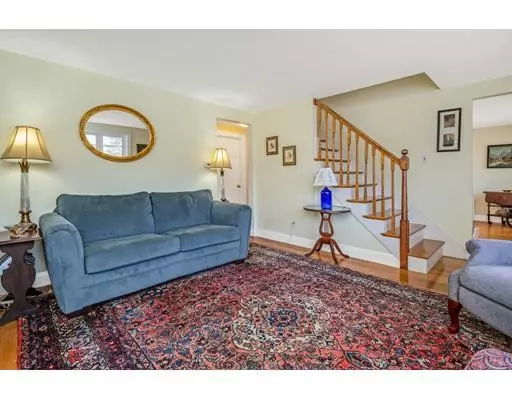$560,000
$565,000
0.9%For more information regarding the value of a property, please contact us for a free consultation.
1156 Main Street Waltham, MA 02451
3 Beds
2 Baths
1,315 SqFt
Key Details
Sold Price $560,000
Property Type Single Family Home
Sub Type Single Family Residence
Listing Status Sold
Purchase Type For Sale
Square Footage 1,315 sqft
Price per Sqft $425
Subdivision Near Weston Line
MLS Listing ID 72469282
Sold Date 05/30/19
Style Cape
Bedrooms 3
Full Baths 2
HOA Y/N false
Year Built 1960
Annual Tax Amount $3,812
Tax Year 2019
Lot Size 10,454 Sqft
Acres 0.24
Property Description
Beautifully maintained home with important updates, e.g. brand new roof (2019). Other updates since 2011 include: Buderus furnace with built-in water heater, central AC, granite kitchen counters, granite living room fireplace, new chimney, refinished hardwood floors, new 2nd bathroom upstairs with step-in shower, remodeled first floor bathroom, exterior wall on side of driveway, 10' x 17' outdoor deck with awning--overlooking tiered landscaping and stonework in private back yard. Property is fenced in on three sides. If you're commuting to Boston or Cambridge, this home is ideal. Bus stops in front of house next door. Take bus to Central Sq in Cambridge, then hop on subway directly into Boston. Same bus also stops at train station in Waltham Center. Board the train, and be at North Station in 20 minutes.
Location
State MA
County Middlesex
Zoning 1
Direction Main Street is route 117
Rooms
Basement Partial, Interior Entry, Garage Access, Concrete
Dining Room Flooring - Hardwood, Window(s) - Bay/Bow/Box, Lighting - Overhead
Kitchen Ceiling Fan(s), Flooring - Stone/Ceramic Tile, Countertops - Stone/Granite/Solid, Recessed Lighting
Interior
Interior Features Sun Room, Other
Heating Baseboard, Oil
Cooling Central Air
Flooring Tile, Hardwood, Wood Laminate, Flooring - Laminate
Fireplaces Number 1
Fireplaces Type Living Room
Appliance Range, Dishwasher, Microwave, Refrigerator, Freezer, Washer, Dryer, ENERGY STAR Qualified Refrigerator, ENERGY STAR Qualified Dryer, ENERGY STAR Qualified Dishwasher, Cooktop, Range - ENERGY STAR, Oven - ENERGY STAR, Oil Water Heater, Utility Connections for Electric Oven, Utility Connections for Electric Dryer
Laundry Washer Hookup
Exterior
Exterior Feature Rain Gutters, Storage
Garage Spaces 1.0
Fence Fenced
Community Features Public Transportation, Shopping, Medical Facility, Highway Access, House of Worship, Public School, T-Station, University
Utilities Available for Electric Oven, for Electric Dryer, Washer Hookup
Roof Type Shingle
Total Parking Spaces 1
Garage Yes
Building
Foundation Concrete Perimeter
Sewer Public Sewer
Water Public
Others
Senior Community false
Read Less
Want to know what your home might be worth? Contact us for a FREE valuation!

Our team is ready to help you sell your home for the highest possible price ASAP
Bought with Chad Goldstein • Gold Key Realty LLC


