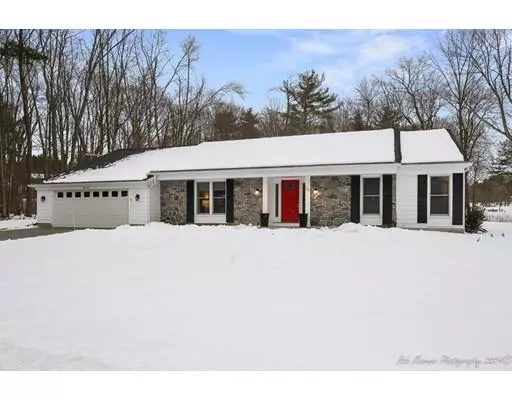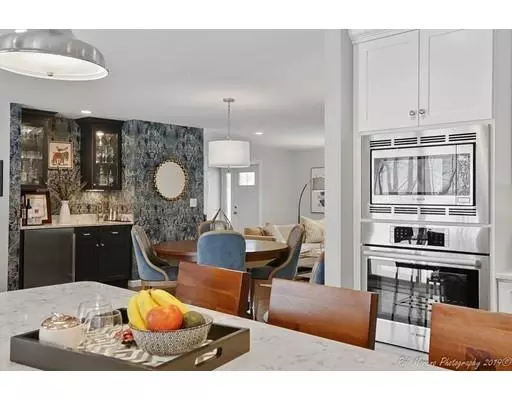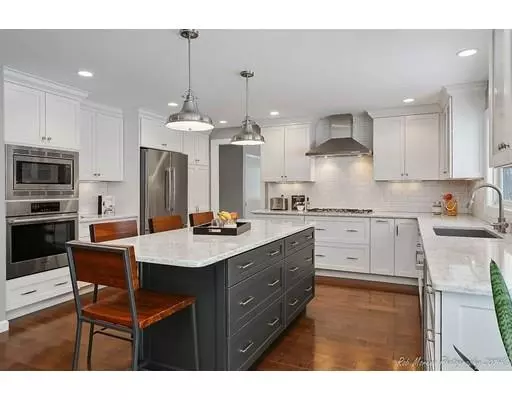$710,000
$679,000
4.6%For more information regarding the value of a property, please contact us for a free consultation.
56 Wild Rose Dr Andover, MA 01810
3 Beds
2 Baths
2,012 SqFt
Key Details
Sold Price $710,000
Property Type Single Family Home
Sub Type Single Family Residence
Listing Status Sold
Purchase Type For Sale
Square Footage 2,012 sqft
Price per Sqft $352
Subdivision Sought After Wild Rose Neighborhood Near Sanborn School
MLS Listing ID 72464688
Sold Date 05/03/19
Style Ranch
Bedrooms 3
Full Baths 2
Year Built 1968
Annual Tax Amount $9,967
Tax Year 2019
Lot Size 0.730 Acres
Acres 0.73
Property Description
Stunning Ranch that has been Completely Renovated in Desirable Wild Rose Neighborhood close to Sanborn School! New Granite Walkway Welcomes you into Open Concept Beautiful Home! Sundrenched Gourmet White Kitchen with Quartz Countertops, Subway Tile Backsplash, Separate Coffee Bar, Large Center Island, Stainless Appliances & Slider to Private, Level Backyard which abuts Indian Ridge Country Club! Open to Dining Area that boasts Wetbar with Hammered Copper Sink & Beverage Refrigerator. Stone Fireplaced Family Room & Sunken Living Room with Large Picture Window Complete the Entertainment & Living Areas. Master Bedroom features walk-in Closet & New Bath with Glass enclosed Tiled Shower, Slider to Patio with Built in Hot Tub. Two Additional Generous Sized Bedrooms with Hardwood Flooring & Updated Family Bath with Shower/Tub Combination. Large Tiled Laundry/Mud Room off 2 Car Garage. New Roof & Windows. New Heating System & Central Air. Town Water & Sewer. Don't Miss this Opportunity!
Location
State MA
County Essex
Zoning SRB
Direction Lovejoy to Holly Terrace - right on Wild Rose OR Argilla to Hickory - left on Wild Rose
Rooms
Family Room Flooring - Hardwood, Open Floorplan, Recessed Lighting, Remodeled
Primary Bedroom Level First
Dining Room Flooring - Hardwood, Wet Bar, Open Floorplan, Remodeled, Lighting - Overhead
Kitchen Flooring - Hardwood, Countertops - Stone/Granite/Solid, Kitchen Island, Breakfast Bar / Nook, Cabinets - Upgraded, Exterior Access, Open Floorplan, Recessed Lighting, Remodeled, Slider, Stainless Steel Appliances, Gas Stove, Lighting - Pendant
Interior
Heating Natural Gas
Cooling Central Air
Flooring Tile, Carpet, Laminate, Hardwood
Fireplaces Number 1
Fireplaces Type Family Room
Appliance Range, Oven, Dishwasher, Microwave, Refrigerator, Tank Water Heaterless, Utility Connections for Gas Range, Utility Connections for Electric Oven, Utility Connections for Electric Dryer
Laundry Laundry Closet, Flooring - Stone/Ceramic Tile, Exterior Access, Recessed Lighting, Remodeled, Washer Hookup, First Floor
Exterior
Exterior Feature Rain Gutters, Professional Landscaping, Sprinkler System
Garage Spaces 2.0
Community Features Public Transportation, Shopping, Pool, Tennis Court(s), Park, Walk/Jog Trails, Golf, Medical Facility, Conservation Area, Highway Access, House of Worship, Private School, Public School, T-Station, University
Utilities Available for Gas Range, for Electric Oven, for Electric Dryer, Washer Hookup
Waterfront false
Roof Type Shingle
Total Parking Spaces 4
Garage Yes
Building
Lot Description Wooded, Level
Foundation Slab
Sewer Public Sewer
Water Public
Schools
Elementary Schools Sanborn
Middle Schools West Middle
High Schools Ahs
Others
Senior Community false
Read Less
Want to know what your home might be worth? Contact us for a FREE valuation!

Our team is ready to help you sell your home for the highest possible price ASAP
Bought with Ryan O'Connor • Bentley's






