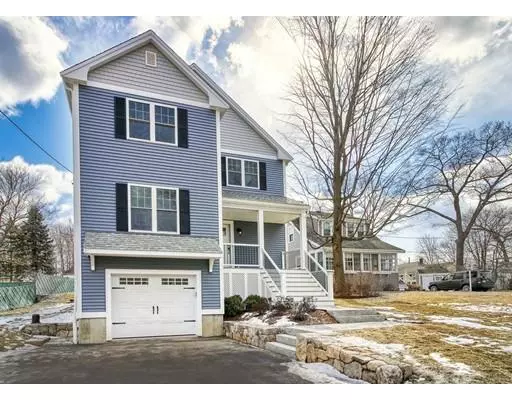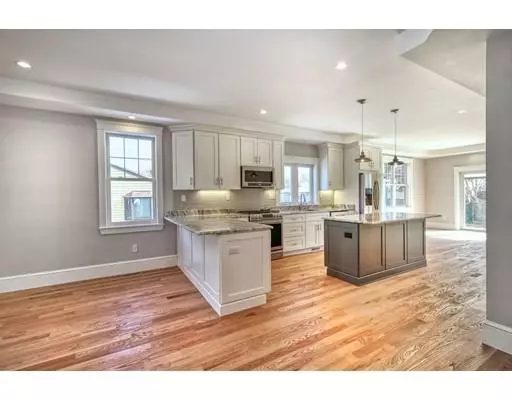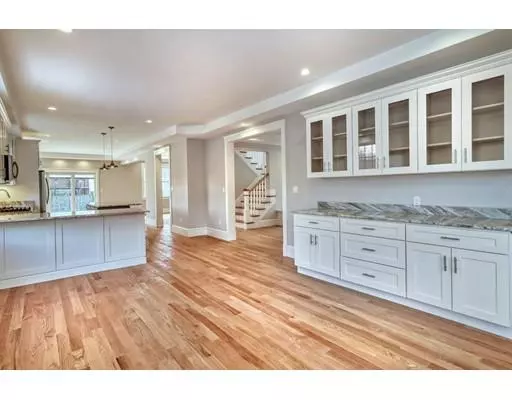$860,000
$869,000
1.0%For more information regarding the value of a property, please contact us for a free consultation.
128 W Jersey Street Dedham, MA 02026
4 Beds
3.5 Baths
2,550 SqFt
Key Details
Sold Price $860,000
Property Type Single Family Home
Sub Type Single Family Residence
Listing Status Sold
Purchase Type For Sale
Square Footage 2,550 sqft
Price per Sqft $337
MLS Listing ID 72458442
Sold Date 05/06/19
Style Colonial
Bedrooms 4
Full Baths 3
Half Baths 1
HOA Y/N false
Year Built 2019
Tax Year 2019
Lot Size 5,662 Sqft
Acres 0.13
Property Description
New construction awaits your visit. Open Floor plan allows for flexible living space. Plenty of detail and quality workmanship throughout. Hardwood floors, Large windows allowing plenty of natural light. Window seats that offer additional storage. Enter the Front foyer with staircase off to the side, Large Open Kitchen is focal point offering plenty of cabinets and storage, Center island. Dining area has a large built in, Stone fireplace in family room is perfect to relax or entertain and offers access to deck and fenced yard. There is a powder room and front hall window seat. Entering from the garage is a builtin mudroom area with plenty of storage, Full bath and room roughed to finish. Second floor Master suite has luxurious bath with double sinks, soaking tub and large shower, there are also three additional good sized bedrooms and convenient second floor laundry. Nice flat fenced yard is great for outdoor enjoyment and Endicott location makes this a great opportunity.
Location
State MA
County Norfolk
Zoning res
Direction East Street to Jersey Street to Central Avenue to W Jersey Street
Rooms
Family Room Flooring - Hardwood, Recessed Lighting
Basement Full, Partially Finished, Walk-Out Access, Interior Entry, Garage Access, Concrete
Primary Bedroom Level Second
Dining Room Closet/Cabinets - Custom Built, Flooring - Hardwood, Recessed Lighting
Kitchen Flooring - Hardwood, Dining Area, Kitchen Island, Exterior Access, Recessed Lighting, Stainless Steel Appliances
Interior
Interior Features Closet, Closet/Cabinets - Custom Built, Recessed Lighting, Bathroom - Full, Closet - Linen, Countertops - Stone/Granite/Solid, Entrance Foyer, Mud Room, Bathroom
Heating Forced Air, Natural Gas
Cooling Central Air
Flooring Tile, Hardwood, Flooring - Hardwood, Flooring - Stone/Ceramic Tile
Fireplaces Number 1
Fireplaces Type Family Room
Appliance Range, Dishwasher, Disposal, Microwave, Refrigerator, Gas Water Heater, Tank Water Heater, Utility Connections for Gas Range, Utility Connections for Electric Oven, Utility Connections for Gas Dryer
Laundry Flooring - Hardwood, Second Floor, Washer Hookup
Exterior
Exterior Feature Rain Gutters, Professional Landscaping, Decorative Lighting
Garage Spaces 1.0
Fence Fenced
Community Features Public Transportation, Shopping, Highway Access, House of Worship, Private School, Public School, T-Station, University
Utilities Available for Gas Range, for Electric Oven, for Gas Dryer, Washer Hookup
Roof Type Shingle
Total Parking Spaces 4
Garage Yes
Building
Lot Description Level
Foundation Concrete Perimeter
Sewer Public Sewer
Water Public
Schools
Elementary Schools Oakdale
Middle Schools Dedham Middle
High Schools Dedham High
Others
Senior Community false
Read Less
Want to know what your home might be worth? Contact us for a FREE valuation!

Our team is ready to help you sell your home for the highest possible price ASAP
Bought with Katherine Malin • Compass






