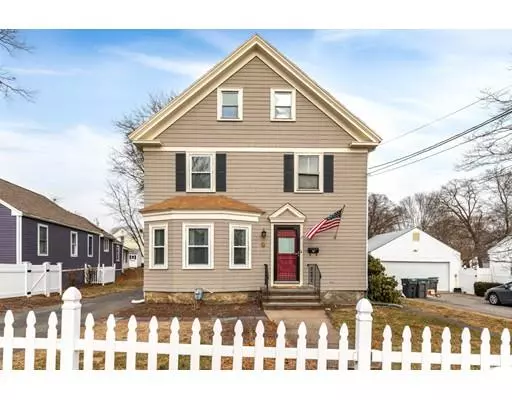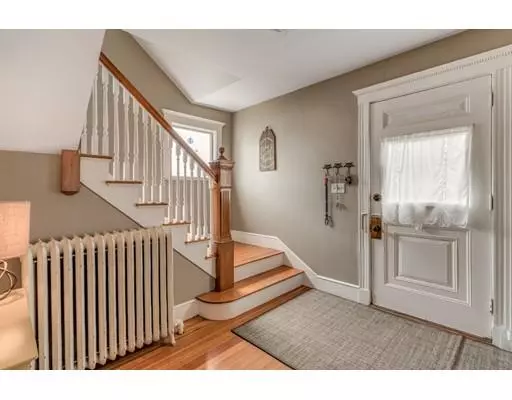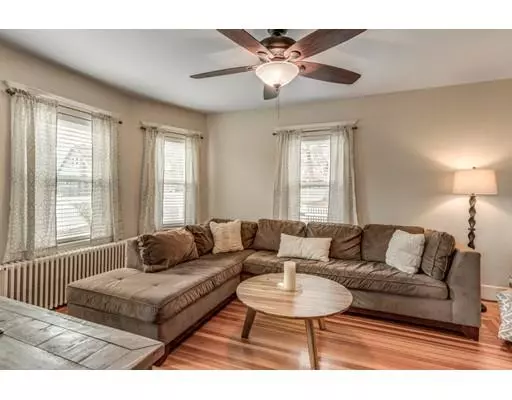$675,000
$689,900
2.2%For more information regarding the value of a property, please contact us for a free consultation.
53 Needham St Dedham, MA 02026
5 Beds
3 Baths
3,000 SqFt
Key Details
Sold Price $675,000
Property Type Single Family Home
Sub Type Single Family Residence
Listing Status Sold
Purchase Type For Sale
Square Footage 3,000 sqft
Price per Sqft $225
Subdivision Riverdale
MLS Listing ID 72447302
Sold Date 05/10/19
Style Colonial
Bedrooms 5
Full Baths 3
Year Built 1910
Annual Tax Amount $6,596
Tax Year 2018
Lot Size 7,405 Sqft
Acres 0.17
Property Description
OPEN HOUSE SUNDAY 3/17 12:00-1:30 ** COME SEE THIS HANDSOME 11 ROOM COLONIAL W/ FABULOUS NEW (2015) FIRST FLOOR ADDITION 1ST FLOOR BEDROOM, FAMILY ROOM, GORGEOUS BATHROOM * IDEAL IN-LAW W/SEPARATE ENTRANCE * PRISTINE NEUTRAL DECORE * THIS HOME HAS OVERSIZED ENTRY HALL* LARGER LIVING RM /FAMILY SIZE DINING RM * BIG KITCHEN W/ WALK IN PANTRY . *** 4 GOOD SIZE BEDROOMS ! ( 5th small) SPACIOUS & OPEN FLOOR PLAN * SPARKLING KITCHEN & NEW BATHS * BONUS FAMILY RM ON LL * GLEAMING OAK FLOORS * HUGE SUNNY 3RD FLOOR FOR TEEN SUITE OR GREAT HOME OFFICE. ** ALL SYSTEMS UPDATED **. NEW WINDOWS ** LUSH LANDSCAPED YARD * WALK TO WELL REGARDED RIVERDALE ELEMENTARY SCHOOL ALSO EXCELLENT PRIVATE SCHOOLS : NOBLE & GREENOUGH , URSULINE ACADEMY, DEDHAM COUNTRY DAY * NEAR LEGACY PLACE SHOPPING / RESTAURANTS //MOVIES DEDHAM ATHLETIC CLUB * EASY WALK TO BOSTON LINE & BUS TO CITY
Location
State MA
County Norfolk
Area Riverdale
Zoning res
Direction Spring St to Needham St
Rooms
Family Room Closet, Flooring - Wood, Exterior Access, Open Floorplan, Recessed Lighting
Basement Full, Partially Finished, Walk-Out Access
Primary Bedroom Level First
Dining Room Closet/Cabinets - Custom Built, Flooring - Hardwood
Kitchen Closet/Cabinets - Custom Built, Flooring - Hardwood, Dining Area, Pantry, Countertops - Stone/Granite/Solid, Country Kitchen, Recessed Lighting, Remodeled, Stainless Steel Appliances, Gas Stove
Interior
Interior Features Home Office, Play Room
Heating Baseboard, Natural Gas
Cooling None
Flooring Wood, Flooring - Hardwood, Flooring - Wall to Wall Carpet
Appliance Range, Dishwasher, Disposal, Refrigerator, Washer, Dryer, Gas Water Heater, Utility Connections for Gas Range
Laundry In Basement, Washer Hookup
Exterior
Exterior Feature Storage, Professional Landscaping
Fence Fenced/Enclosed, Fenced
Community Features Public Transportation, Shopping, Park, Walk/Jog Trails, Bike Path, Conservation Area, Highway Access, Public School, T-Station
Utilities Available for Gas Range, Washer Hookup
Roof Type Wood
Total Parking Spaces 3
Garage No
Building
Foundation Concrete Perimeter, Stone
Sewer Public Sewer, Rock/Reed
Water Public
Read Less
Want to know what your home might be worth? Contact us for a FREE valuation!

Our team is ready to help you sell your home for the highest possible price ASAP
Bought with Julie Ilyas • J.M.I. Investment Properties






