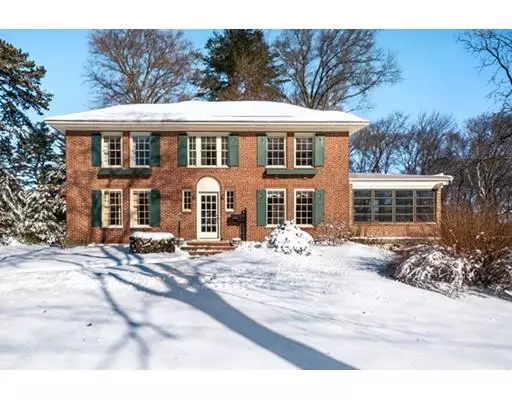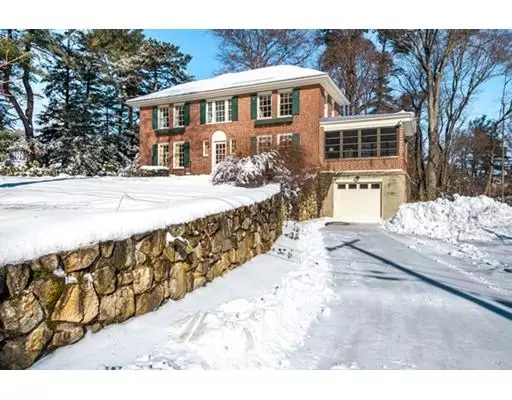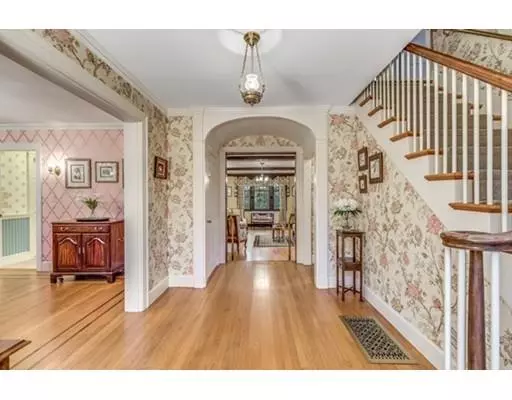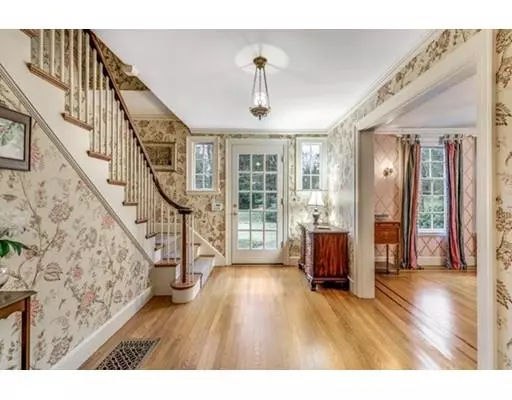$1,790,000
$1,495,000
19.7%For more information regarding the value of a property, please contact us for a free consultation.
123 Pinehurst Rd Belmont, MA 02478
4 Beds
2.5 Baths
2,950 SqFt
Key Details
Sold Price $1,790,000
Property Type Single Family Home
Sub Type Single Family Residence
Listing Status Sold
Purchase Type For Sale
Square Footage 2,950 sqft
Price per Sqft $606
Subdivision Belmont Hill
MLS Listing ID 72444877
Sold Date 03/26/19
Style Colonial
Bedrooms 4
Full Baths 2
Half Baths 1
Year Built 1931
Annual Tax Amount $18,407
Tax Year 2018
Lot Size 0.800 Acres
Acres 0.8
Property Description
Grand, brick colonial nestled among pine trees on Belmont Hill sits on almost an acre of land. Easy access to Belmont Ctr, Belmont Day School & Habitat via walking paths or car. This 3-4 bed, 2.5 bath home offers almost 3,000 sq ft of gracious living space, enhanced by large windows highlighting beautiful outdoor scenery from every angle. Upon entering the home, one is greeted by a large foyer w/ views through the living rm windows to the back of the property. Sunken liv room features oversized fireplace & beamed ceiling. Eat-in kitchen is cheerful & with two sinks & ample counter space, can accommodate multiple cooks. Completing the 1st floor are a half bath, a dining room with 2 china cabinets, & a den w/ built-in bookcases & French door to the 3-season porch. The 2nd floor is equally as grand w/ a generous landing at the top of the stairs, large bedrooms & two updated bathrooms. Notable features include skyline views, central ac & a bucolic private setting just miles from the city.
Location
State MA
County Middlesex
Zoning R
Direction Concord Ave to Pinehurst
Rooms
Basement Partial, Garage Access
Primary Bedroom Level Second
Dining Room Flooring - Hardwood, Crown Molding
Kitchen Flooring - Laminate, Dining Area, Pantry, Countertops - Stone/Granite/Solid, Dryer Hookup - Gas, Recessed Lighting, Stainless Steel Appliances, Washer Hookup
Interior
Interior Features Closet, Beadboard, Den, Foyer, Mud Room
Heating Forced Air, Natural Gas
Cooling Central Air
Flooring Wood, Tile, Laminate, Flooring - Hardwood, Flooring - Laminate
Fireplaces Number 1
Fireplaces Type Living Room
Appliance Range, Dishwasher, Microwave, Refrigerator, Washer, Dryer, Gas Water Heater, Utility Connections for Gas Range, Utility Connections for Gas Dryer
Laundry First Floor, Washer Hookup
Exterior
Garage Spaces 1.0
Community Features Public Transportation, Shopping, Walk/Jog Trails, Conservation Area, Highway Access, Private School, Public School, T-Station
Utilities Available for Gas Range, for Gas Dryer, Washer Hookup
Waterfront false
View Y/N Yes
View City View(s)
Roof Type Slate
Total Parking Spaces 3
Garage Yes
Building
Lot Description Corner Lot, Wooded
Foundation Stone
Sewer Public Sewer
Water Public
Schools
Elementary Schools Winn Brook
Middle Schools Chenery
High Schools Belmont Hs
Others
Acceptable Financing Contract
Listing Terms Contract
Read Less
Want to know what your home might be worth? Contact us for a FREE valuation!

Our team is ready to help you sell your home for the highest possible price ASAP
Bought with The Team - Real Estate Advisors • Coldwell Banker Residential Brokerage - Cambridge






