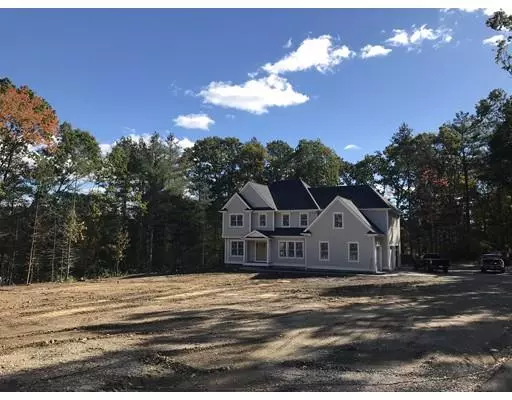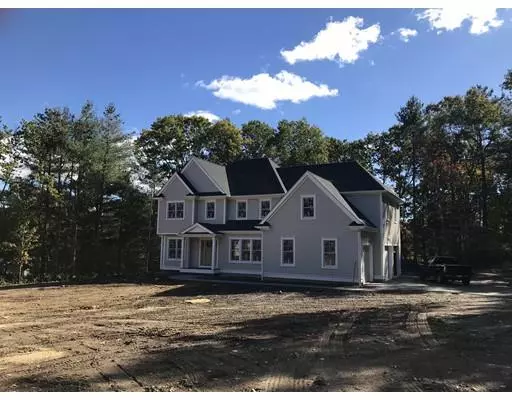$1,045,000
$1,049,000
0.4%For more information regarding the value of a property, please contact us for a free consultation.
810 North St Walpole, MA 02081
4 Beds
3.5 Baths
3,615 SqFt
Key Details
Sold Price $1,045,000
Property Type Single Family Home
Sub Type Single Family Residence
Listing Status Sold
Purchase Type For Sale
Square Footage 3,615 sqft
Price per Sqft $289
MLS Listing ID 72416598
Sold Date 01/31/19
Style Colonial
Bedrooms 4
Full Baths 3
Half Baths 1
HOA Y/N false
Year Built 2018
Annual Tax Amount $4,106
Tax Year 2018
Lot Size 1.400 Acres
Acres 1.4
Property Description
NEW CONSTRUCTION on a scenic road in one of the finest North Walpole locations. Situated on a very large level lot with plenty of privacy in an area of million dollar homes, this stunning colonial features 4 BRs with two large master bedrooms with ensuite baths and large walk in closets. The open floor plan offers a spacious fireplaced Great Room adjacent to the large eat-in island kitchen with a walk through pantry/bar leading to a lovely dining room. A study/office rounds out the first floor. The three car garage and many fine finishes make this a highly desirable new construction opportunity. Large basement area with three half windows provides a great opportunity to finish a game room. January delivery.
Location
State MA
County Norfolk
Zoning Rural
Direction 109 or 1A to Fisher Street, left on North Street
Rooms
Family Room Flooring - Hardwood, Deck - Exterior, Recessed Lighting, Slider
Basement Full
Primary Bedroom Level Second
Dining Room Flooring - Hardwood
Kitchen Flooring - Hardwood, Dining Area, Pantry, Countertops - Stone/Granite/Solid, Kitchen Island, Deck - Exterior, Open Floorplan, Recessed Lighting, Wine Chiller
Interior
Interior Features Study
Heating Propane, Hydro Air
Cooling Central Air
Flooring Wood, Tile, Carpet, Flooring - Hardwood
Fireplaces Number 1
Fireplaces Type Family Room
Appliance Range, Dishwasher, Disposal, Microwave, Refrigerator, Freezer, Wine Refrigerator, Propane Water Heater, Tank Water Heaterless, Plumbed For Ice Maker, Utility Connections for Gas Range, Utility Connections for Gas Oven, Utility Connections for Electric Dryer
Laundry Electric Dryer Hookup, Washer Hookup, Second Floor
Exterior
Garage Spaces 3.0
Community Features Public Transportation, Shopping, Pool, Tennis Court(s), Park, Walk/Jog Trails, Stable(s), Medical Facility, Conservation Area, T-Station
Utilities Available for Gas Range, for Gas Oven, for Electric Dryer, Washer Hookup, Icemaker Connection
Roof Type Shingle
Total Parking Spaces 4
Garage Yes
Building
Lot Description Level
Foundation Concrete Perimeter
Sewer Private Sewer
Water Public
Schools
Elementary Schools Fisher
Middle Schools Johnson
High Schools Walpole Hs
Others
Senior Community false
Read Less
Want to know what your home might be worth? Contact us for a FREE valuation!

Our team is ready to help you sell your home for the highest possible price ASAP
Bought with Jay Jentz • Keller Williams Realty



