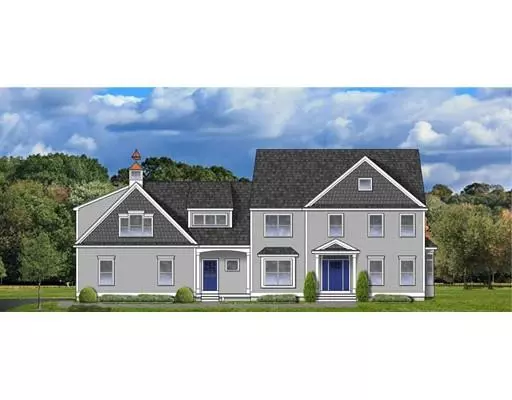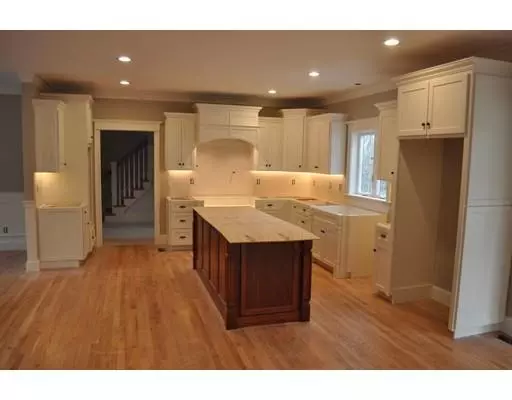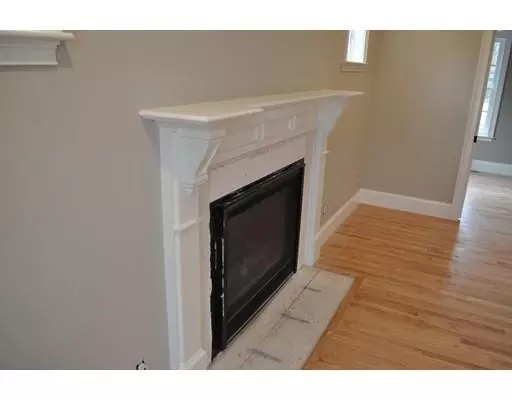$1,243,000
$1,250,000
0.6%For more information regarding the value of a property, please contact us for a free consultation.
88 Mill Brook Ave Walpole, MA 02081
5 Beds
4 Baths
4,500 SqFt
Key Details
Sold Price $1,243,000
Property Type Single Family Home
Sub Type Single Family Residence
Listing Status Sold
Purchase Type For Sale
Square Footage 4,500 sqft
Price per Sqft $276
Subdivision High Oaks Estates
MLS Listing ID 72415331
Sold Date 06/28/19
Style Colonial
Bedrooms 5
Full Baths 3
Half Baths 2
HOA Y/N false
Year Built 2018
Lot Size 3.200 Acres
Acres 3.2
Property Description
Your last chance for new construction in High Oaks Estates - North Walpole’s most desired sub-division! sited on a level 3.2 acre estate lot, surrounded by mature trees and plantings affording it the privacy that most homes in this neighborhood lack. A stately Colonial with a spacious open floor-plan, family room with vaulted ceiling and fireplace, custom designed eat-in kitchen with high-end stainless appliances and an abundance of cabinetry, formal dining room and much more. All of the sumptuous detail you seek: beautiful mill work, 9’ ceilings, hardwood floors, luxurious master suite – combined with the most desired features for family living: large kitchen dining island, thoughtfully planned mud room with closet, pantry, upstairs laundry room, finished lower level. Great commuter location -3 miles to the MBTA commuter Rail, 9 miles to Route 128. Expected delivery Spring 2019.
Location
State MA
County Norfolk
Zoning R
Direction High Street to Mill Brook Ave
Rooms
Family Room Flooring - Hardwood
Basement Full, Partially Finished
Primary Bedroom Level Second
Dining Room Flooring - Hardwood
Kitchen Dining Area, Pantry, Countertops - Stone/Granite/Solid, Kitchen Island, Stainless Steel Appliances
Interior
Interior Features Bathroom - Tiled With Shower Stall, Bathroom - Half, Mud Room, Den, Study, Bathroom, Game Room
Heating Natural Gas
Cooling Central Air
Flooring Tile, Carpet, Hardwood, Flooring - Hardwood
Fireplaces Number 1
Fireplaces Type Family Room
Appliance Range, Oven, Dishwasher, Disposal, Microwave, Gas Water Heater, Plumbed For Ice Maker, Utility Connections for Gas Range, Utility Connections for Electric Oven, Utility Connections for Electric Dryer
Laundry Second Floor
Exterior
Exterior Feature Sprinkler System
Garage Spaces 3.0
Community Features T-Station
Utilities Available for Gas Range, for Electric Oven, for Electric Dryer, Icemaker Connection
Roof Type Shingle
Total Parking Spaces 6
Garage Yes
Building
Lot Description Easements, Other
Foundation Concrete Perimeter
Sewer Public Sewer
Water Public
Schools
Elementary Schools Elm
Middle Schools Johnson
High Schools Whs
Others
Senior Community false
Acceptable Financing Contract
Listing Terms Contract
Read Less
Want to know what your home might be worth? Contact us for a FREE valuation!

Our team is ready to help you sell your home for the highest possible price ASAP
Bought with April Itano • Redfin Corp.






