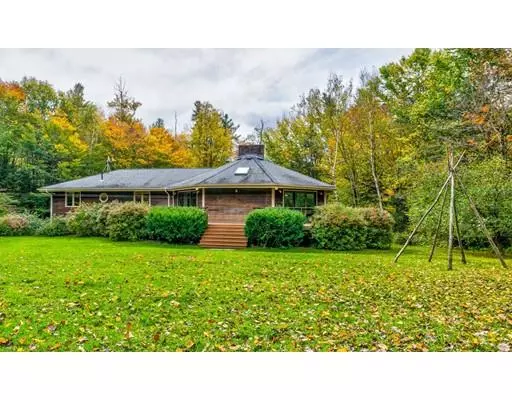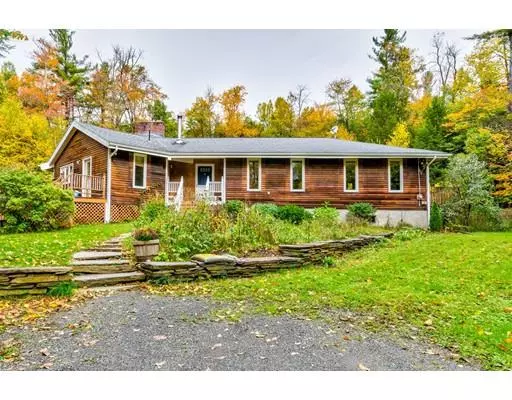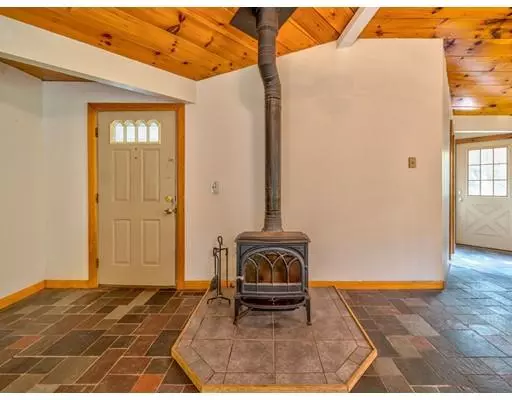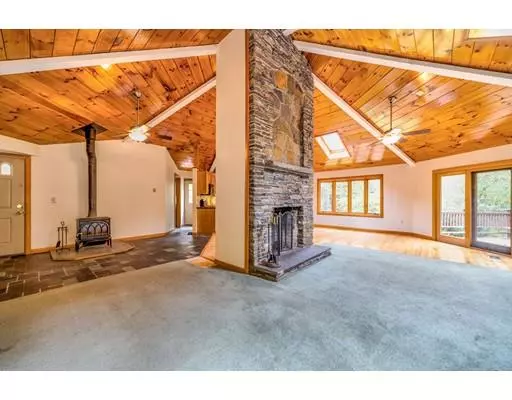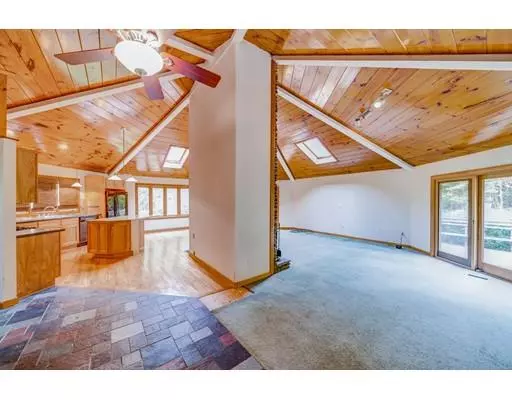$262,000
$279,900
6.4%For more information regarding the value of a property, please contact us for a free consultation.
40 Fuller Road Goshen, MA 01032
3 Beds
2 Baths
1,784 SqFt
Key Details
Sold Price $262,000
Property Type Single Family Home
Sub Type Single Family Residence
Listing Status Sold
Purchase Type For Sale
Square Footage 1,784 sqft
Price per Sqft $146
MLS Listing ID 72410045
Sold Date 05/20/19
Style Contemporary, Ranch
Bedrooms 3
Full Baths 2
HOA Y/N false
Year Built 1985
Annual Tax Amount $3,998
Tax Year 2018
Lot Size 6.490 Acres
Acres 6.49
Property Description
Looking to get away from it all? This Contemporary Ranch could be the abode you look forward to coming home to every night. Set back off of the road on 6.5 acres sits this newer home offering one level living and a great room that will leave all of your friends green with envy. When you enter the front door, you'll be greeted by a one of a kind octagonal wood ceiling with a soaring stone fireplace and an open, airy feeling. The renovated kitchen features plenty of counter space and a large island for seating or food prep. The freshly refinished HW floors lead you to a dining area w/ access to the large deck leading to the yard. A convenient laundry room/pantry is perfectly situated for easy living. Down the hall are 2 bedrooms, a full bath with linen closet & a master suite complete w/ a full bath with double vanities and a slider leading to yet another deck. You'll love the Jotul wood stove on chilly nights! A hunting, fishing, snowmobiling, snowshoeing, bird watching paradise!
Location
State MA
County Hampshire
Zoning RA
Direction Route 9 to West Street. Right on Fuller Road, house is on the right.
Rooms
Basement Full, Interior Entry, Bulkhead, Sump Pump, Concrete
Primary Bedroom Level First
Dining Room Skylight, Cathedral Ceiling(s), Flooring - Hardwood, Window(s) - Bay/Bow/Box, Deck - Exterior, Exterior Access
Kitchen Cathedral Ceiling(s), Flooring - Hardwood, Dining Area, Countertops - Upgraded, Kitchen Island, Open Floorplan, Remodeled, Gas Stove
Interior
Interior Features Cathedral Ceiling(s), Ceiling Fan(s), Closet, Entry Hall
Heating Forced Air, Oil, Wood
Cooling Window Unit(s)
Flooring Tile, Vinyl, Carpet, Hardwood, Flooring - Stone/Ceramic Tile
Fireplaces Number 1
Appliance Range, Dishwasher, Microwave, Refrigerator, Electric Water Heater, Tank Water Heater, Utility Connections for Gas Range, Utility Connections for Electric Dryer
Laundry Closet/Cabinets - Custom Built, Flooring - Vinyl, Electric Dryer Hookup, Washer Hookup, First Floor
Exterior
Exterior Feature Rain Gutters, Storage, Garden
Fence Invisible
Utilities Available for Gas Range, for Electric Dryer, Washer Hookup
Roof Type Shingle
Total Parking Spaces 4
Garage No
Building
Lot Description Wooded, Cleared
Foundation Concrete Perimeter, Irregular
Sewer Private Sewer
Water Private
Schools
Elementary Schools New Hingham
Middle Schools Hampshire Reg.
High Schools Hampshire Reg.
Others
Senior Community false
Read Less
Want to know what your home might be worth? Contact us for a FREE valuation!

Our team is ready to help you sell your home for the highest possible price ASAP
Bought with Phil Pless • Coldwell Banker Upton-Massamont REALTORS®


