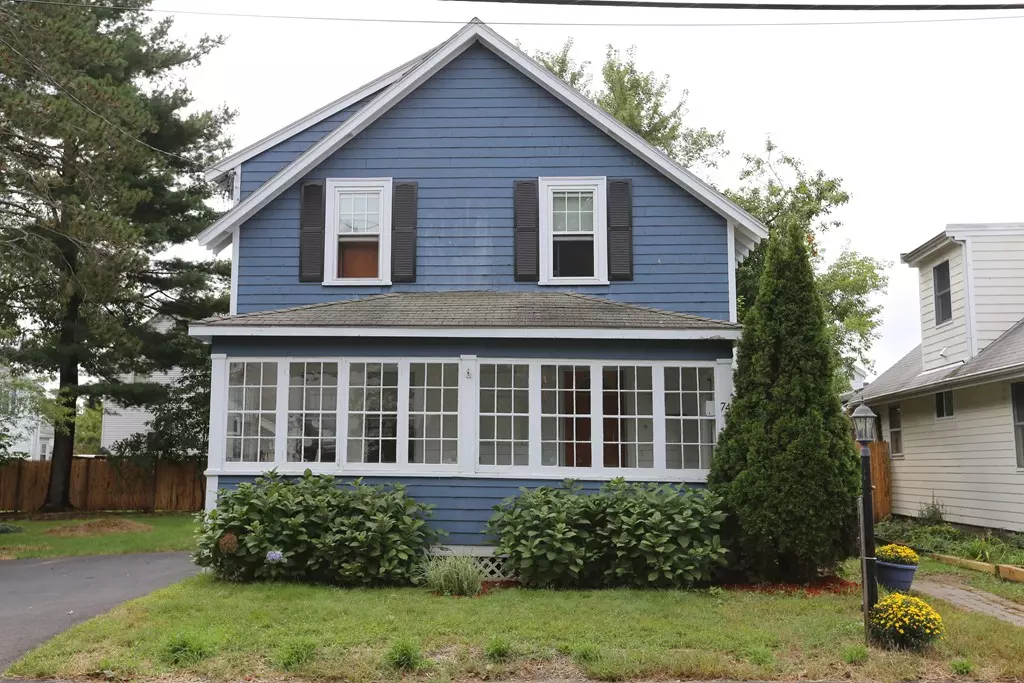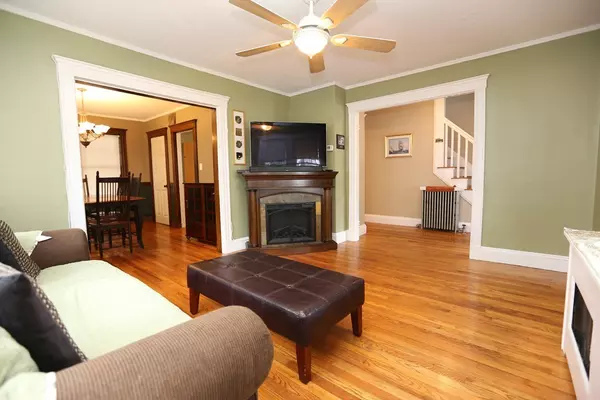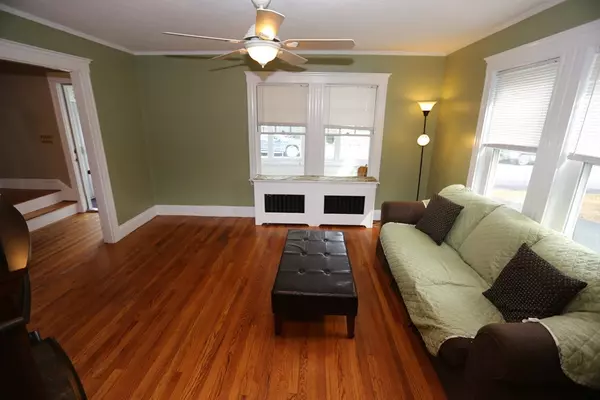$410,000
$419,500
2.3%For more information regarding the value of a property, please contact us for a free consultation.
74 Massachusetts Ave Dedham, MA 02026
3 Beds
1.5 Baths
1,123 SqFt
Key Details
Sold Price $410,000
Property Type Single Family Home
Sub Type Single Family Residence
Listing Status Sold
Purchase Type For Sale
Square Footage 1,123 sqft
Price per Sqft $365
Subdivision Riverdale
MLS Listing ID 72402025
Sold Date 12/31/18
Style Colonial
Bedrooms 3
Full Baths 1
Half Baths 1
HOA Y/N false
Year Built 1910
Annual Tax Amount $5,205
Tax Year 2018
Lot Size 8,276 Sqft
Acres 0.19
Property Description
Welcome Home! This sun drenched Colonial offers the warmth and charm of yesteryear, along with the conveniences of today! Gleaming hardwood flooring throughout both spacious levels. A cabinet packed eat in kitchen with brand new SS appliances. Gorgeous woodwork and moldings. Updated 1/2 bath off the dining room. Newer windows. Brand new, high efficiency, Burnham furnace and high capacity water heater. New driveway, blown in insulation, and 200 amp electrical. The hardwood staircase leads you up to the three generous bedrooms and full bath w/ claw foot tub! Partially finished basement. The beautiful oversized lot is a true private oasis. Plenty of space for entertaining or just relaxing. Front and rear enclosed porches. Located in the heart of Riverdale, and close to schools, playgrounds, restaurants, shopping, and major routes. Hurry, this one won't last!
Location
State MA
County Norfolk
Zoning R1
Direction Needham St. to Lindale Ave, left on Massachusetts Avenue, house is on the Right.
Rooms
Basement Full, Partially Finished, Walk-Out Access
Primary Bedroom Level Second
Dining Room Flooring - Hardwood
Kitchen Ceiling Fan(s), Flooring - Vinyl, Cabinets - Upgraded, Recessed Lighting, Remodeled, Stainless Steel Appliances
Interior
Interior Features Bonus Room
Heating Steam, Oil
Cooling Window Unit(s)
Flooring Tile, Vinyl, Carpet, Hardwood, Flooring - Wall to Wall Carpet
Appliance Range, Dishwasher, Disposal, Microwave, Refrigerator, Washer, Dryer, Oil Water Heater, Tank Water Heater, Utility Connections for Electric Range, Utility Connections for Electric Dryer
Laundry In Basement, Washer Hookup
Exterior
Exterior Feature Rain Gutters, Storage
Garage Spaces 2.0
Fence Fenced/Enclosed, Fenced
Community Features Public Transportation, Shopping, Pool, Park, Walk/Jog Trails, Golf, Medical Facility, Laundromat, Highway Access, House of Worship, Public School
Utilities Available for Electric Range, for Electric Dryer, Washer Hookup
Roof Type Shingle
Total Parking Spaces 2
Garage Yes
Building
Lot Description Cleared, Level
Foundation Stone
Sewer Public Sewer
Water Public
Others
Senior Community false
Acceptable Financing Contract
Listing Terms Contract
Read Less
Want to know what your home might be worth? Contact us for a FREE valuation!

Our team is ready to help you sell your home for the highest possible price ASAP
Bought with Kerry Dowlin • Gibson Sotheby's International Realty






